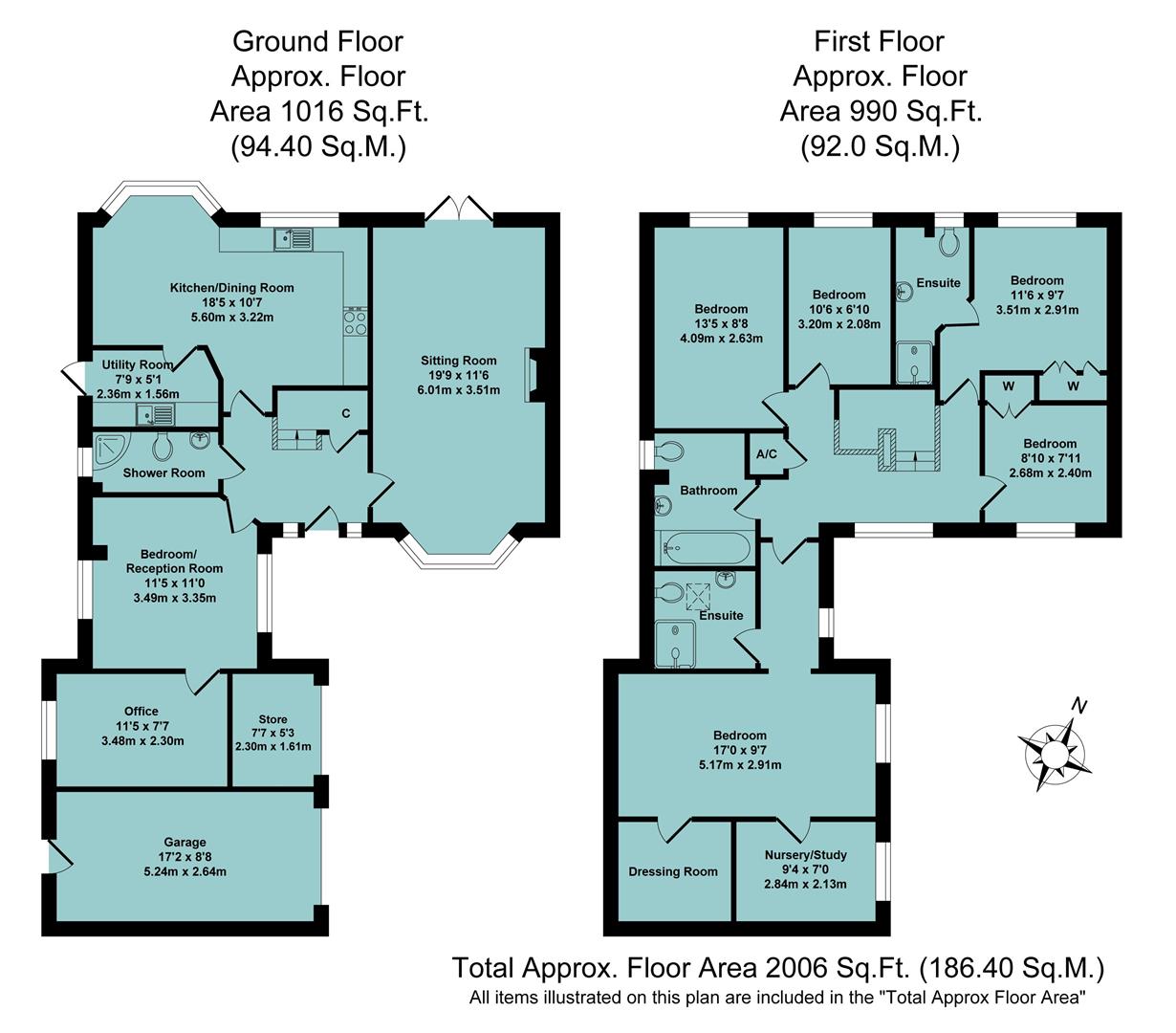Detached house to rent in Griffin Close, Twyford, Banbury OX17
* Calls to this number will be recorded for quality, compliance and training purposes.
Property features
- Spacious versatile detached family house
- Village location
- Five/six bedrooms
- Four bathrooms
- Re-decorated throughout
- Ideal for extended/blended families
- Large double aspect living room
- Open plan kitchen/diner
- Ground floor shower/WC
- Optional ground floor bedroom
Property description
A spacious detached five bedroom four bathroom versatile family house in a no through road on a relatively small development within walking distance of a primary school
Hall, shower room/WC, sitting room, open plan kitchen/dining room, utility room, ground floor bedroom/reception room, office, main bedroom suite with en-suite shower room, walk-in wardrobe and dressing room
ursery or study, guest bedroom with en-suite shower room, three further bedrooms, family bathroom, garage, store, off road parking, rear garden Energy rating C. Council Tax Band 'F'. 12 month let. Available immediately
Deposit £2884
One weeks rent payable £576.00 payable on application forms holding deposit
Situation
Twyford forms part of the larger village of adderbury which is a particularly sought after and attractive village, situated in the North Oxfordshire countryside. Amenities there include a primary school, hotel and four public houses offering good food and a fine 14th Century Parish Church. The village has a good community spirit and offers many clubs ranging from babies and toddlers clubs, Brownies, Scouts, photography, gardening, wi, bowls, golf, cricket, tennis and squash. The village is in the catchment area for The Warriner School at Bloxham.
A floorplan has been prepared to show the dimensions and layout of the property as detailed below. Some of the main features are as follows:
* A spacious and versatile modern detached family house which includes five/six bedrooms and four bathrooms.
* Located in a tucked away position in a no through road forming part of this relatively small development and within walking distance fo the popular Christopher Rawlins primary school. The property is also in the catchment area for Warriner Secondary School in Bloxham.
* We believe that this property will suit large families and/or home workers who need generous and flexible accommodation.
* There is a ground floor shower room/WC and an optional ground floor bedroom and office. This area could be used as a suite for extended families if required.
* Large double aspect sitting room with hard wearing vinyl wood effect floor and polished stone fireplace with gas living flame coal effect fire, French doors to the rear garden and bay window to the front.
* Open plan kitchen/dining room with a range of units incorporating a built-in double oven, gas hob and extractor over, integrated fridge/freezer, space for dishwasher, space for table and chairs, bay window to rear, ceramic tiled floor and door to the utility room which has further units, plumbing for washing machine, space for tumble dryer, sink, ceramic tiled floor, wall mounted gas fired boiler, radiator and door to the side.
* Large main bedroom suite which includes an en-suite shower room, large walk-in wardrobe and dressing room
ursery or study.
* Guest bedroom with built-in wardrobes and door to en-suite shower room.
* Gas central heating via radiators and double glazing.
* Driveway providing off road parking to the front beyond which an up and over door opens to the single garage which has power and light connected and a personal door to the side. A second up and over door opens to a store (formerly part of the double garage).
* Gated side access leads to a well proportioned and level rear garden which is mainly lawned with borders with a shed.
Services
All mains services are connected. The Ideal wall mounted gas fired boiler is located in the utility room.
Local Authority
Cherwell District Council. Council tax band F.
Viewing
Strictly by prior arrangement with the Sole Agents Anker & Partners.
Property info
For more information about this property, please contact
Anker & Partners, OX16 on +44 1295 977267 * (local rate)
Disclaimer
Property descriptions and related information displayed on this page, with the exclusion of Running Costs data, are marketing materials provided by Anker & Partners, and do not constitute property particulars. Please contact Anker & Partners for full details and further information. The Running Costs data displayed on this page are provided by PrimeLocation to give an indication of potential running costs based on various data sources. PrimeLocation does not warrant or accept any responsibility for the accuracy or completeness of the property descriptions, related information or Running Costs data provided here.































.png)