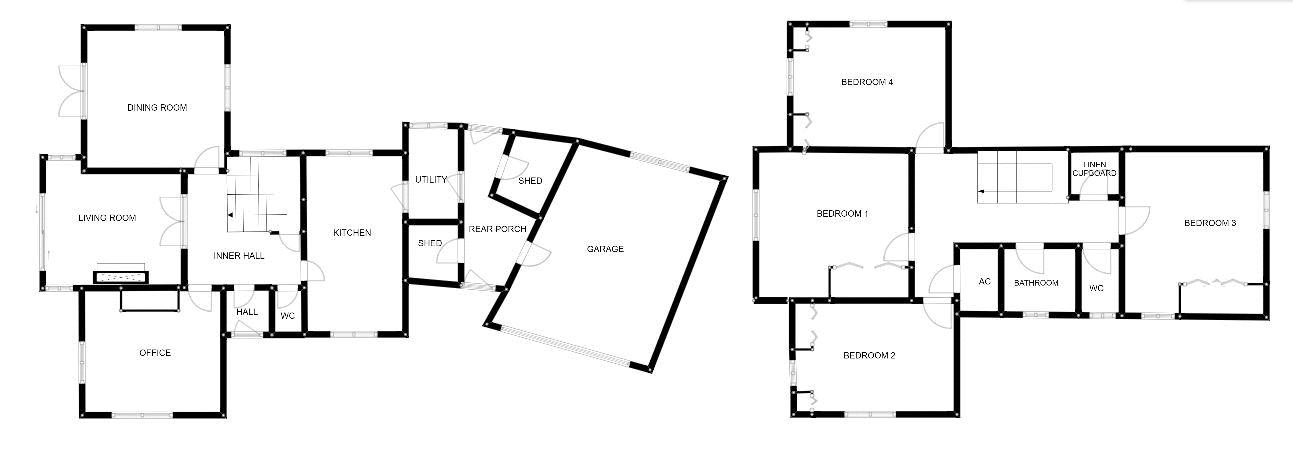Detached house to rent in Cat Street, Chiselborough, Stoke-Sub-Hamdon TA14
* Calls to this number will be recorded for quality, compliance and training purposes.
Property features
- Detached Family Home
- Four Bedrooms
- Two Reception Rooms
- Study
- Modern Kitchen with separate utility room
- Downstairs Toilet
- Driveway and Detached Garage
- Sought After Village Location
Property description
Detached four bedroom family home with driveway and garage in sought after village location.
Entrance Hall
Door to front and door to hallway.
Inner Hall
Stairs to first landing, tiled flooring and doors to:
Living Room (15' 5'' x 14' 6'' (4.7m x 4.42m))
Front and rear aspect double glazed windows, feature open fireplace, laminate flooring and double glazed patio doors to garden.
Dining Room
Rear and side aspect double glazed windows, laminate flooring, radiator and double glazed French doors to garden.
Kitchen (15' 5'' x 9' 6'' (4.7m x 2.9m))
Front and rear aspect double glazed windows, fitted kitchen comprising a range of wall and base units with worktops over, one and a half bowl ceramic sink, space for cooker with extractor over, vinyl flooring, plumbing for dishwasher and radiator.
Utility Room (8' 6'' x 5' 3'' (2.6m x 1.6m))
Double glazed door to side, rear aspect double glazed window, plumbing for washing machine, range of base units with worktops over, single bowl sink, tiled flooring and radiator.
Cloakroom
Wash hand basin, WC, extractor fan, vinyl flooring and radiator.
Study/Office (12' 8'' x 10' 8'' (3.85m x 3.25m))
Front and side aspect double glazed windows, meter cupboard and two fitted cupboards.
First Landing
Rear aspect double glazed window and stairs to first floor.
Second Landing
Airing cupboard, loft hatch, radiator and doors to:
Bedroom One (15' 5'' x 13' 1'' (4.7m x 4m))
Side aspect double glazed window, built in wardrobe and radiator.
Bedroom Two (12' 10'' x 12' 6'' (3.9m x 3.8m))
Front and side aspect double glazed windows, one double and one single built in wardrobe and radiator.
Bedroom Three (13' 5'' x 11' 6'' (4.1m x 3.5m))
Front and side aspect double glazed windows and radiator.
Bedroom Four (12' 10'' x 12' 6'' (3.9m x 3.8m))
Side and rear aspect double glazed windows and radiator.
Bathroom
Front aspect double glazed Velux type window, bath with mixer taps, wash hand basin, tiled walls and vinyl flooring.
WC
Front aspect double glazed Velux type window, wash hand basin, WC and tiled walls.
Rear Porch
Door to rear, two storage rooms and door to garage.
Garage (19' 8'' x 13' 1'' (6m x 4m))
Roller door, roof space and personal door to side.
Driveway
Driveway to front providing off road parking for several vehicles surrounded by landscaped areas with mature trees and shrubs and gated access to side of property.
Rear Garden
Beautiful landscaped garden mainly laid to lawn with mature shrubs and trees and pond enclosed by fencing.
Agents Note
We have a simple goal to provide you with an exceptional level of service, combining good old fashioned values with cutting edge marketing for your home. We are passionate about the local area and are always looking for ways to support our local community. Covering Yeovil, Sherborne, Crewkerne, Martock, South Petherton, Chard and Ilminster, along with surrounding towns and villages. We offer a full range of services including Sales, Lettings, Independent Financial Advice and conveyancing. In fact everything that you could need to help you move.
Property info
For more information about this property, please contact
Orchards Estates, TA14 on +44 1935 590151 * (local rate)
Disclaimer
Property descriptions and related information displayed on this page, with the exclusion of Running Costs data, are marketing materials provided by Orchards Estates, and do not constitute property particulars. Please contact Orchards Estates for full details and further information. The Running Costs data displayed on this page are provided by PrimeLocation to give an indication of potential running costs based on various data sources. PrimeLocation does not warrant or accept any responsibility for the accuracy or completeness of the property descriptions, related information or Running Costs data provided here.





















.png)
