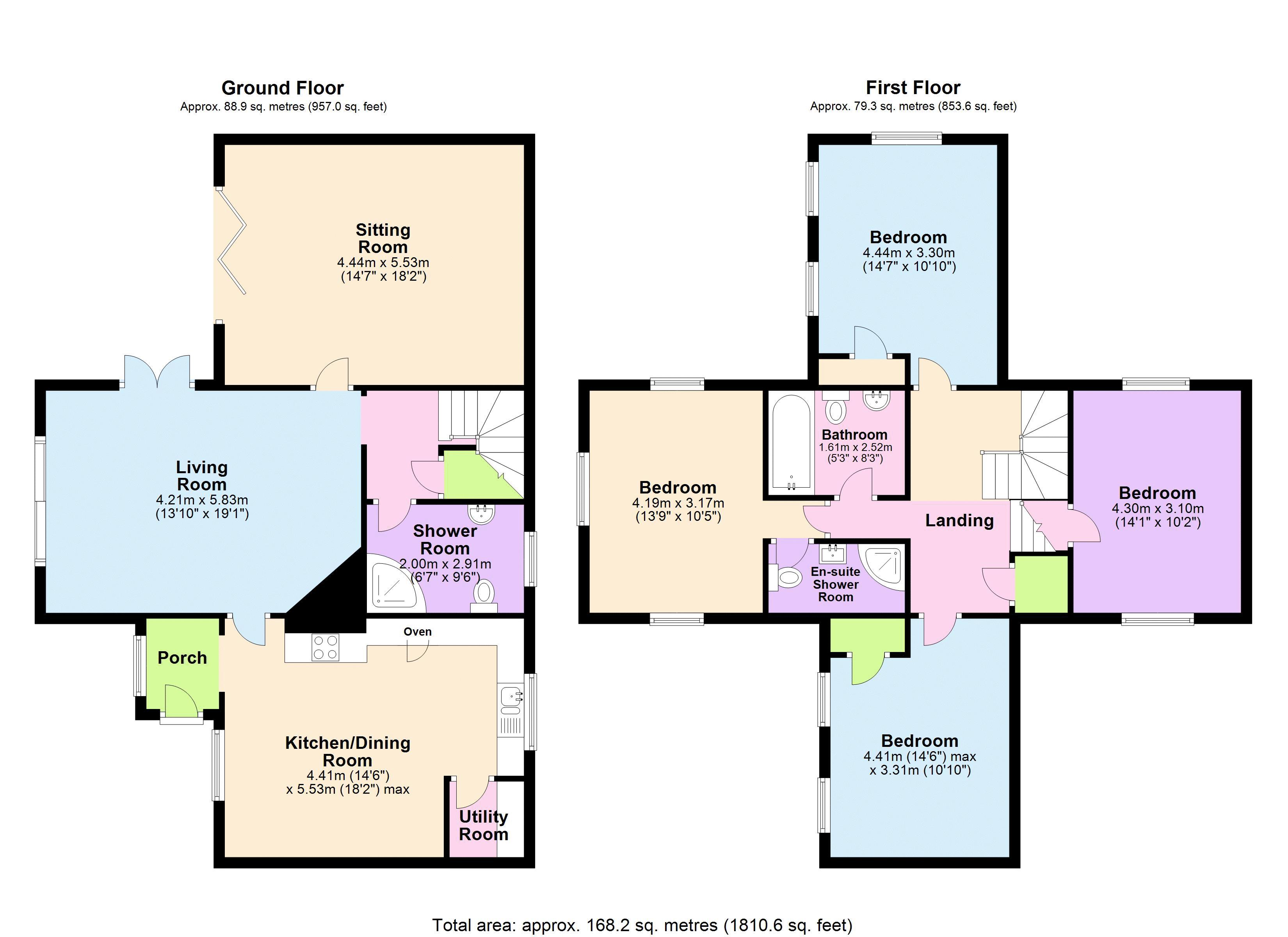Semi-detached house to rent in Kennel Lane, Webbington, Axbridge BS26
* Calls to this number will be recorded for quality, compliance and training purposes.
Property features
- A commanding four bedroom semi-detached countryside residence, located in a rural setting with spectacular views across the Somerset levels, Brent Knoll and Mendip Hills
- Extensively refurbished and finished to the highest standard whilst retaining characterful features
- Flexible living areas to suit family life with two reception rooms and downstairs shower room
- Spacious kitchen with double oven and utility room with space and plumbing for appliances
- Master bedroom with En-suite and three further bedrooms
- Oil fired central heating, double glazed windows
- Close accessibility to the M5 motorway for the commuter (Junction 21 & 22)
- Council Tax Band E, EPC rating C
- Holding deposit of 1 weeks rent applies (£369.23) Tenancy deposit equal to 5 weeks rent (£1,846.15)
- 6-month initial fixed term tenancy agreement and thereafter monthly periodic (unless agreed otherwise between the parties)
Property description
Accommodation
David Plaister Ltd are delighted to offer to let this stunning four bedroom semi-detached countryside residence located in a rural setting, boasting spectacular views across the Somerset levels, Brent Knoll and Mendip Hills. The property has been recently and extensively refurbished throughout and finished to the highest standard, whilst retaining characterful features. The property benefits from flexible living areas to suit family life, with two reception rooms, spacious kitchen with double oven and utility room with space and plumbing for appliances. The downstairs area also includes a shower room and under stairs cupboard for storage. The upstairs accommodation comprises of a master bedroom with En-suite, three further bedrooms and an additional family bathroom. The property further benefits from a private rear garden and plentiful off-street parking. Oil fired central heating and double glazed windows. Close accessibility to the M5 motorway for the commuter and in catchment area for Kings of Wessex school in Cheddar. Council Tax Band E. EPC rating C. Holding deposit of 1 weeks rent applies (£369.23). Tenancy deposit equal to 5 weeks rent (£1,846.15). 6-month initial fixed term tenancy agreement and thereafter monthly periodic (unless agreed otherwise between the parties).
Entrance
Step up to a composite entrance door into vestibule area.
Vestibule
UPVC double glazed window, wood effect laminate flooring, one radiator and opening into kitchen.
Kitchen / Breakast Room
An exquisite range of wall and floor units, wood effect laminate flooring, tiled splash backs and worktops over. Inset five ring hob and extractor hood over. Eye-level double oven, stainless steel sink and drainer with space and plumbing for appliances. Space for breakfast table, one radiator, dual aspect UPVC double glazed windows, door to utility room and ceiling spot lights.
Utility
Worktops with space and plumbing for appliances, floor standing oil fired boiler, consumer unit, extractor fan and ceiling spot light.
Dining / Sitting Room
Wood effect flooring, superb patio doors opening onto rear garden and offering countryside views. Another UPVC double glazed window, one radiator, useful understairs storage cupboard, doors to rooms and two spotlight clusters.
Living Room
An inviting space with double glazed bi-folding doors onto rear garden. UPVC double glazed window, two radiators and two spotlight clusters.
Shower Room
Wood effect flooring, low level W/C, wash hand basin and pedestal, walk in style mains fed double shower and heated towel rail. UPVC double glazed window, extractor fan and ceiling spot lights.
Stairs With Timber Balustrade Rising To First Floor Landing. UPVC Double Glazed Window On Half Landing.
First Floor Landing
Split level landing, cupboard housing hot water tank, sloping ceilings, doors to rooms, ceiling lights, two timber framed double glazed velux windows.
Bathroom
Panelled bath with mains fed shower and glass screen over. Low level W/C, wash hand basin and pedestal. Timber framed double glazed velux window. Heated towel rail, part-sloping ceilings. Extractor fan and ceiling spot lights.
Mater Bedroom
A superb master bedroom with UPVC double glazed window offering views. Two timber framed double glazed velux windows, one radiator, part-sloping ceilings and spotlight cluster.
En-Suite
Low level W/C, enclosed mains fed shower, wash hand basin over vanity unit. Heated towel rail, timber framed double glazed velux window, extractor fan and ceiling spot lights. Part sloping ceiling.
Bedroom Two
Double bedroom, two timber framed double glazed velux windows offering views. Part sloping ceilings, spotlight clusters, built in wardrobes and one radiator.
Bedroom Three
Double glazed two timber framed double glazed window velux window, one radiator, part sloping ceiling, built in wardrobes. Spotlight clusters.
Bedroom Four
Double bedroom, UPVC double glazed window (dual aspect) offering views. Part sloping ceiling, one radiator and spotlight clusters.
Outside
A shared driveway leads you to a stoned area, providing valuable off street parking, an area laid to lawn. There is then an area laid mostly to stone with two slab patio areas suitable for entertaining enclosed by stone walling - providing south facing views.
Property info
For more information about this property, please contact
David Plaister Ltd, BS23 on +44 1934 247160 * (local rate)
Disclaimer
Property descriptions and related information displayed on this page, with the exclusion of Running Costs data, are marketing materials provided by David Plaister Ltd, and do not constitute property particulars. Please contact David Plaister Ltd for full details and further information. The Running Costs data displayed on this page are provided by PrimeLocation to give an indication of potential running costs based on various data sources. PrimeLocation does not warrant or accept any responsibility for the accuracy or completeness of the property descriptions, related information or Running Costs data provided here.































.png)
