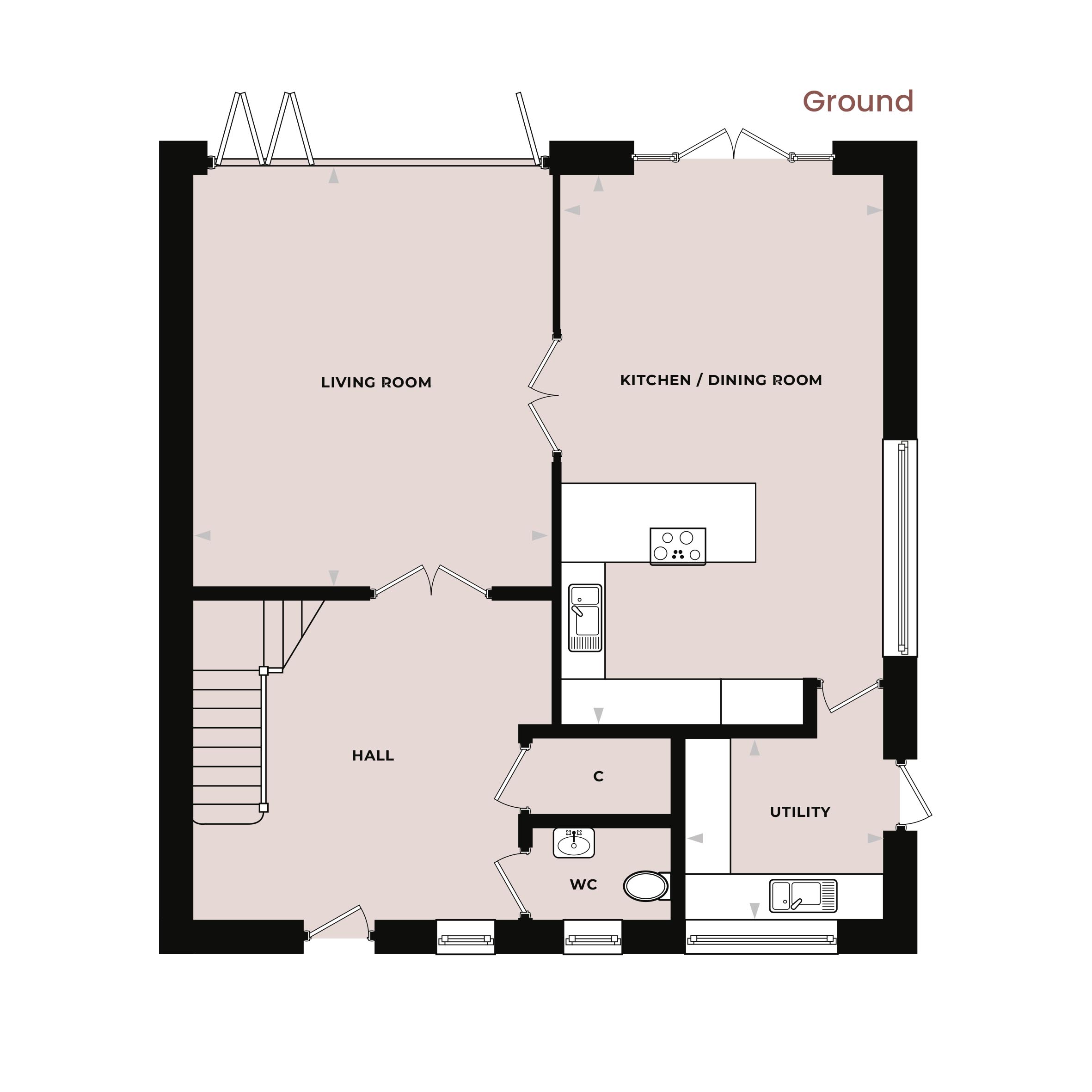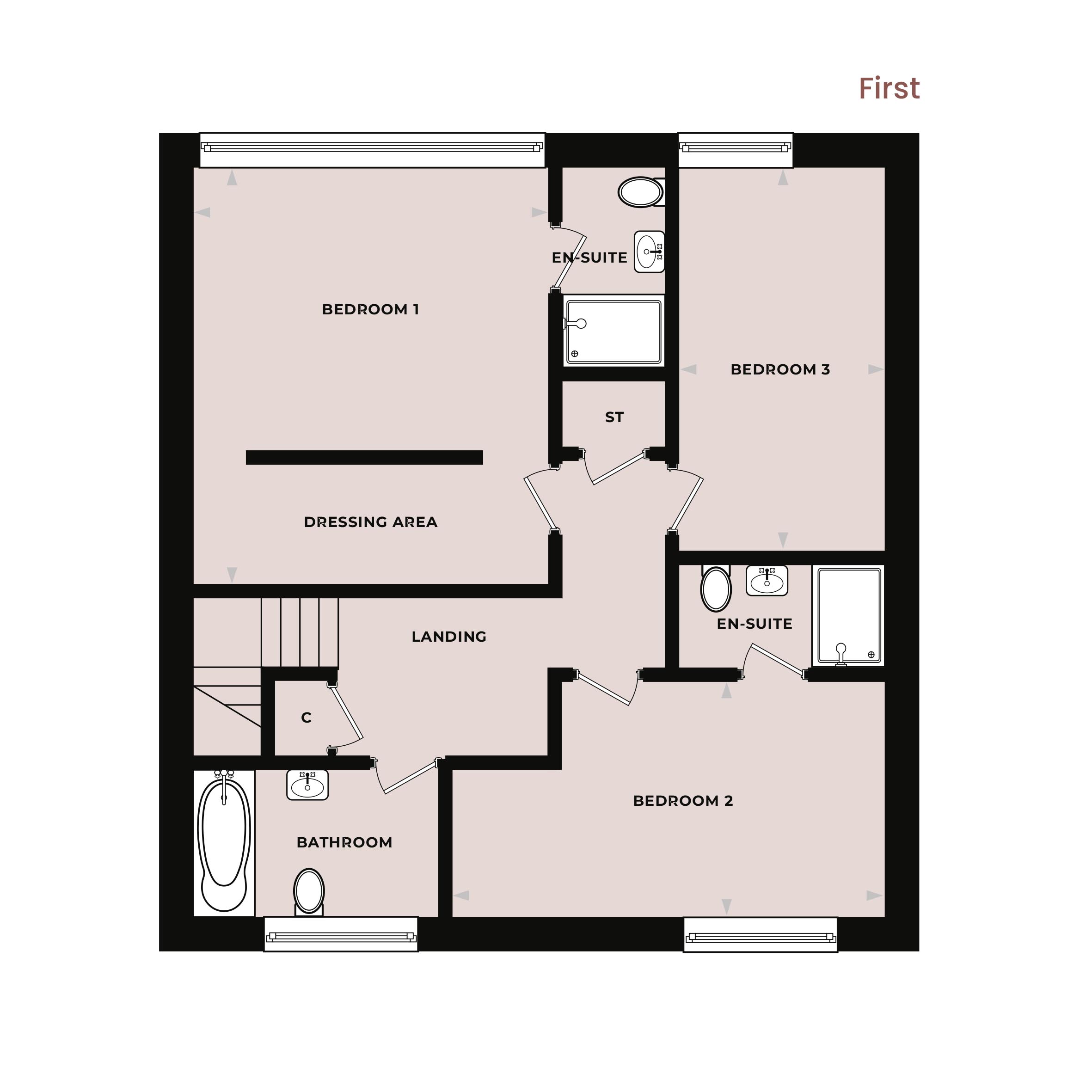Detached house for sale in Yapton Lane, Walberton, West Sussex BN18
* Calls to this number will be recorded for quality, compliance and training purposes.
Property features
- Fabulous 3 Bedroom, 3 Bathroom Detached House
- Ready to Move Into
- High Specification Throughout
- 1,977 ft2
- Kitchen/Dining Room with Neff Appliances
- Under Floor Heating to Ground Floor
- Utility Room
- Spacious Entrance Hall
- Main Bedroom with Dressing Area and En Suite
- Bedroom 2 with En Suite
Property description
Situated on the outskirts of Walberton and ready for occupation, Plot 6 is a high specification and at 1,977 ft², a larger than average 3 Bedroom detached family home.
The specification includes under floor heating to the ground floor, Kitchens by Euphoria with quartz worksurfaces and Neff Integrated appliances, air source heat pump, flooring throughout, and turfed and landscaped gardens.
To the Ground Floor is a wide and spacious Entrance Hall, a fabulous Living Room with bi-folds to the Rear Garden, a good sized Kitchen/Dining Room with double doors to the Garden, Utility Room and Cloakroom. To the First Floor is the Main Bedroom Suite with Dressing Area and En Suite, Bedroom 2 with En Suite, a third Bedroom and the Family Bathroom. The property has the benefit of three parking spaces and a West backing Rear Garden.
Dugan Homes have a policy of continuous improvement and certain details may have changed. The floor plans and maps are for guidance purposes only. All measurements have been taken from plans, and whilst every effort has been made to ensure their accuracy, these cannot be guaranteed. This information does not constitute an offer or contract and Dugan Homes reserves the right to change any specification of the homes at any time during the course of construction without notice.
Kitchen/Dining Room (6.8m x 4m)
Utility Room (2.87m x 2.5m)
Living Room (5.18m x 4.42m)
Bedroom 1 (Inc Dressing Room) (5.08m x 4.37m)
Bedroom 2 (5.05m x 2.62m)
Bedroom 3 (4.72m x 2.54m)
For more information about this property, please contact
White and Brooks, PO19 on +44 1243 468304 * (local rate)
Disclaimer
Property descriptions and related information displayed on this page, with the exclusion of Running Costs data, are marketing materials provided by White and Brooks, and do not constitute property particulars. Please contact White and Brooks for full details and further information. The Running Costs data displayed on this page are provided by PrimeLocation to give an indication of potential running costs based on various data sources. PrimeLocation does not warrant or accept any responsibility for the accuracy or completeness of the property descriptions, related information or Running Costs data provided here.


































.png)
