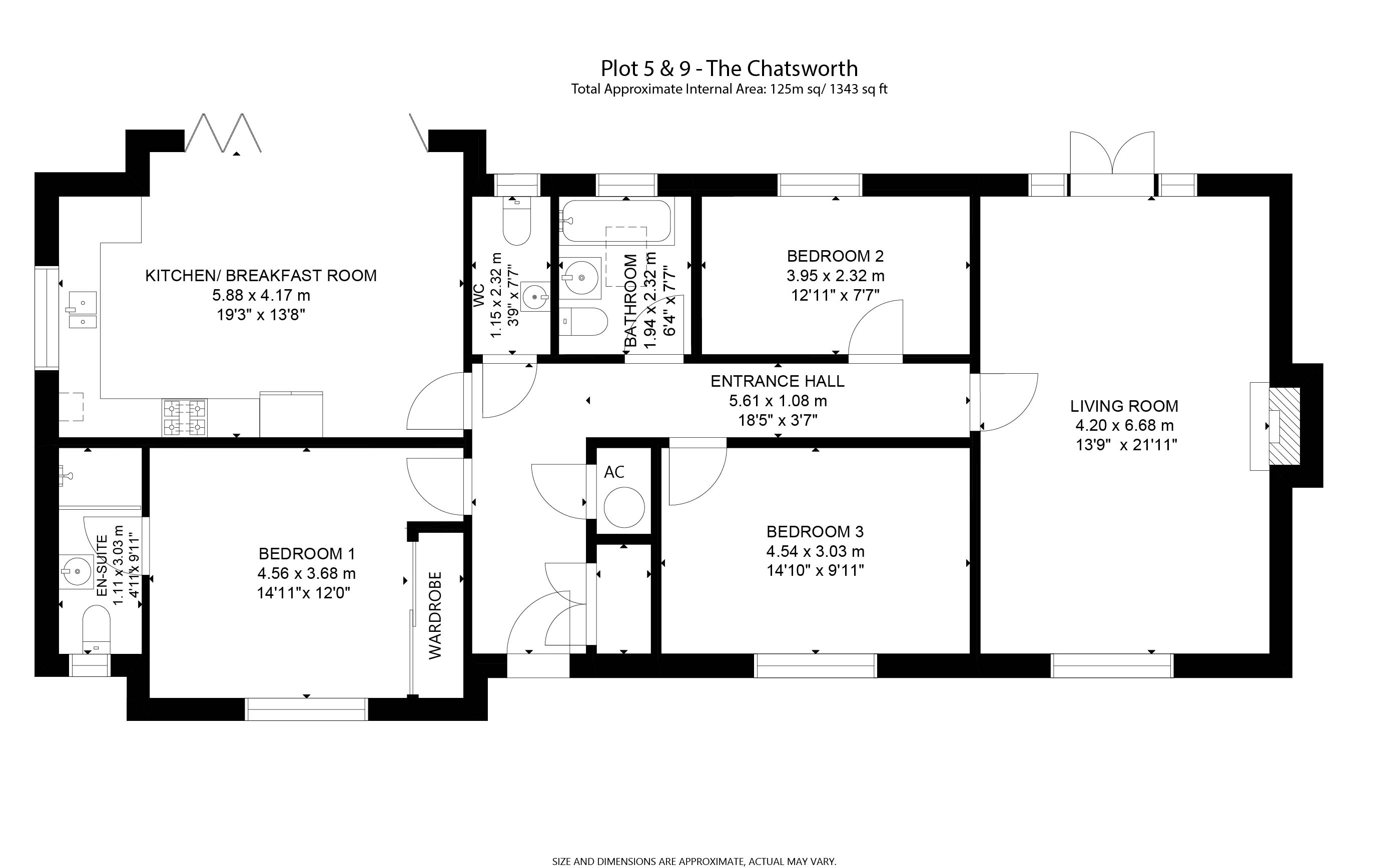Bungalow for sale in Plot 5, The Chatsworth, The Lawns, Crowfield Road, Stonham Aspal, Suffolk IP14
* Calls to this number will be recorded for quality, compliance and training purposes.
Property features
- Plot 5, The Chatsworth
- Versatile kitchen/breakfast room
- Desirable location
- Single garage and parking for at least two cars
- En-suite to Bedroom 1
- Rear garden with patio laid to turf
- Woodburner with Granite Hearth to living room
- Air source heatpump
- Underfloor heating to the ground floor
Property description
Ready to occupy! Plot 5, The Chatsworth is a beautiful 3 bedroom detached bungalow with a rear landscaped garden. Quality flooring throughout and has an impressive specification.
Description
Plot 5, The Chatsworth is a beautiful example of what a modern 3 bedroom detached bungalow should look like.
Offering a main bedroom with a stunning en-suite shower room and built in wardrobes, two further bedrooms and main bathroom. The property also has a lovely open plan kitchen/dining room, separate living room with wood burning stove and a fully landscaped rear and front garden.
Key features
2 x private parking spaces
Single garage
Luxury fitted kitchen with open plan dining area
Living room with woodburning stove
WC/cloaks
3 bedrooms
Fitted wardrobes to bedroom 1
En-suite to bedroom 1
Bathroom
Quality flooring throughout
Generous rear garden with patio and turf
Predicted EPC band B
The Chatsworth Specification
Kitchen
Premium branded Crown or Masterclass fully fitted kitchen with Quartz surface worktops, Neff appliances (where possible) – hob, extractor, oven, integrated fridge-freezer.
Flooring
Tiled flooring to entrance hall, kitchen/dining/living and all wet rooms. Quality carpet to remainder.
Sanitaryware/Wall Tiling
Roper Rhodes white sanitaryware with chrome taps and contemporary basins with vanity units. Roper Rhodes showers. Full height wall tiling.
Heating
High efficiency Samsung min 5 kw air source heat pump supplying underfloor heating to ground floor. Rooms/areas thermostatically controlled. Parkray Aspect 04 woodburner and granite hearth to Living Room.
Internal Doors
White 5 panel interior doors with brushed satin chrome ironmongery.
Skirting & Architrave
White mdf.
Electrical
Security alarm system.
Ample sockets in each room. Shaver sockets to all ‘wet’ rooms.
Wired for satellite/digital TV.
External
External lights to front, rear & side (where applicable).
13 amp external sockets.
Cold water tap.
Located in Stonham Aspal, approximately five miles east of Stowmarket, with excellent connectivity to the A140.
Landex New Homes have built a reputation for delivering unique luxury homes full of style and high quality craftsmanship, with the exacting qualities and space requirements of a modern home. Each home is carefully designed and thoughtfully planned, whilst the high quality specification ensures an appealing consistency throughout the development as a whole.
Please note there is an annual service charge at The Lawns which is £445.00
Measurements are approximate and from architects plans, they may vary from the built homes.
*some images used may be from a previous Landex development*
Square Footage: 1,334 sq ft
Additional Info
EPC: B
Council Tax: To be determined by the local authority
Annual Management fee: Tbc
Pumping station located within the development
Some images are computer generated
Key features
- Complete and ready to occupy
- Open plan kitchen/dining/family room
- Living room with woodburner and granite hearth
- Ground floor study
- Utility room
- Quality branded kitchen/utility appliances
- Bedroom 1 with dressing area/fitted wardrobes and en-suite bathroom
- Bedroom 2 with en-suite shower room
- Samsung Air Source Heat Pump
- Underfloor heating to ground floor
- Quality flooring throughout
- Double garage with electronically operated up and over door
- Ample parking for at least two cars
- Generous south-facing garden with sizeable patio, turf and mulched borders
Property info
For more information about this property, please contact
Savills - Cambridge New Homes, CB2 on +44 1223 801662 * (local rate)
Disclaimer
Property descriptions and related information displayed on this page, with the exclusion of Running Costs data, are marketing materials provided by Savills - Cambridge New Homes, and do not constitute property particulars. Please contact Savills - Cambridge New Homes for full details and further information. The Running Costs data displayed on this page are provided by PrimeLocation to give an indication of potential running costs based on various data sources. PrimeLocation does not warrant or accept any responsibility for the accuracy or completeness of the property descriptions, related information or Running Costs data provided here.























.png)