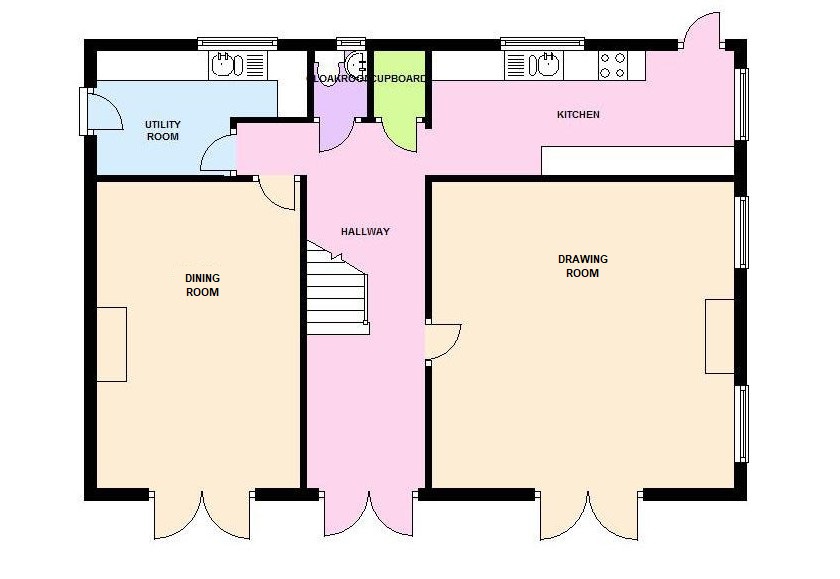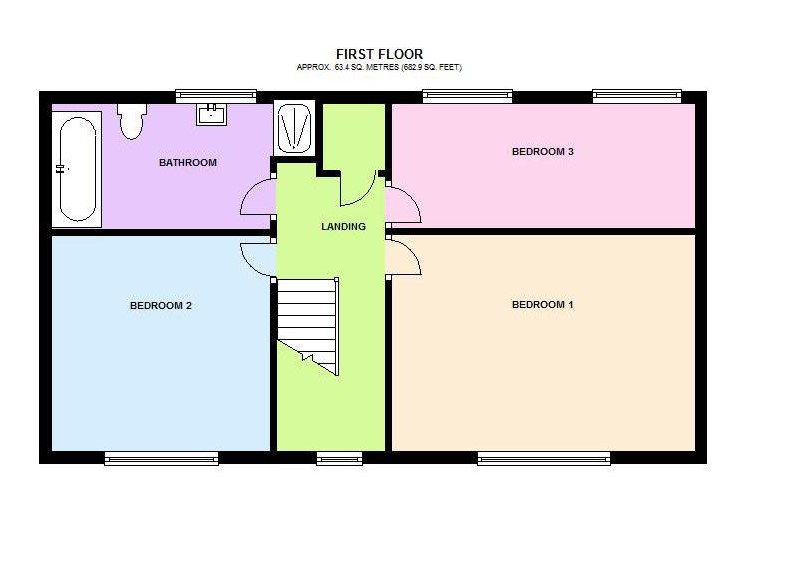Cottage for sale in The Green, Ashbocking, Ipswich, Suffolk IP6
* Calls to this number will be recorded for quality, compliance and training purposes.
Property features
- Private garden
- Double garage
- Central heating
- Double glazing
- Fireplace
Property description
Alma Cottage offers spacious, bright & airy accommodation with good room sizes throughout and generous ceiling heights. Presented in superb condition and occupying a central position within its own grounds offering a good degree of seclusion. Features include a 20' reception hall, double aspect drawing room with central fireplace, wood burning stove and views over the garden. The second sitting room with currently used as a sitting and dining room with feature Victorian style fireplace, the well planned contemporary kitchen is located to the rear, again with views over the garden, a utility room compliments the ground floor accommodation. A spacious first floor landing gives access to three large double bedrooms with 8'9" high ceilings as well as a most spacious family bathroom. The position of Alma Cottage is a particular feature, surrounded by its own grounds, offering enormous potential for further extensions (stp) and providing extensive parking for numerous vehicles or perhaps motorhome. Internal viewing is essential.
Reception hall:
20' 9" x 6' 2" (6.32m x 1.88m) Staircase to the first floor, radiator, wood strip effect flooring, built-in cloaks cupboard.
Ground floor cloakroom:
Suite comprises low level wc and wall mounted wash hand basin, PVC double glazed window to the rear aspect.
Kitchen:
16' 9" x 7' 2" (5.11m x 2.18m) Fitted with an extensive range of contemporary styled base and wall mounted units having high gloss painted style and wood effect style doors and drawer fronts, fitted worktops inset with one and a half bowl stainless steel sink unit with mixer tap, built-in eye level stainless steel and glass fan assisted double oven, built-in ceramic hob, stainless steel back and extractor fan connected over, integrated dishwasher and low level fridge, inset spotlights, tile effect flooring, PVC double glazed windows overlooking the side and rear gardens, part glazed door opens to the rear garden.
Drawing room:
17' 7" x 17' 0" (5.36m x 5.18m) Central feature fireplace with wood burning stove, solid slate heart and inset shelves, tv point, contemporary style radiator, double aspect room with two PVC double glazed windows to the side aspect and French doors opening to the sun terrace.
Sitting/dining room:
17' 8" x 11' 4" (5.38m x 3.45m) Feature Victorian style fireplace with decorative metal surround and mantle, wood effect flooring, radiator, PVC double glazed window to the side aspect and French doors opening to the sun terrace.
Utility room:
11' 3" x 7' 0" (3.43m x 2.13m) Fitted base storage units having shaker style doors, fitted worktop inset with one and a half bowl ceramic sink unit with mixer tap, plumbing for washing machine, space for tumble dryer, wood effect flooring, PVC double glazed window to the rear aspect, half glazed PVC door opening to the garden.
Spacious first floor landing:
15' 4" x 6' 2" (4.67m x 1.88m) Galleried balustrading, deep linen cupboard, PVC double glazed window to the front aspect.
Bedroom 1:
16' 9" x 12' 4" (5.11m x 3.76m) With 8'9" high ceiling, exposed wood floor, radiator, built-in full height four door wardrobes inset with fitted shelves and hanging rails, large PVC double glazed window overlooking the garden.
Bedroom 2:
12' 3" x 12' 0" (3.73m x 3.66m) With 8'9” high ceiling, chimney breast, radiator, space for wardrobes, generous PVC double glazed window overlooking the front garden.
Bedroom 3:
16' 9" x 7' 2" (5.11m x 2.18m) Radiator, space for wardrobes, two PVC double glazed windows overlooking the rear garden.
Bathroom:
11' 9" x 7' 2" (3.58m x 2.18m) With 8'9" high ceiling, offering a good degree of space with suite comprising bath with side mounted mixer taps, mosaic tiled panel and back, low level wc, independent shower enclosure with bi-folding glazed door, mosaic tiled splash backs and freestanding style vanity unit with solid granite worktop and inset wash hand basin with mono mixer tap and storage cupboard and drawers below, radiator, wood effect flooring, PVC double glazed window to the rear aspect.
Outside:
Alma Cottage is secluded from the road with a long gravel drive leading to an extensive open parking and turning area for numerous vehicles, this in turn gives access to the detached double garage with up and over door, personal door to the front. The house sits more or less central within the 1/3 acre plot, surrounded by open lawns, mature tress, hedged and fenced boundaries, large south westerly terrace to the front of the house.
Postcide: IP6 9JX
energy rating: D - 67
viewing:
By arrangement with the agents, Hamilton Smith, or email us at You can also visit our web site
Property info
For more information about this property, please contact
Hamilton Smith, IP6 on +44 1473 558493 * (local rate)
Disclaimer
Property descriptions and related information displayed on this page, with the exclusion of Running Costs data, are marketing materials provided by Hamilton Smith, and do not constitute property particulars. Please contact Hamilton Smith for full details and further information. The Running Costs data displayed on this page are provided by PrimeLocation to give an indication of potential running costs based on various data sources. PrimeLocation does not warrant or accept any responsibility for the accuracy or completeness of the property descriptions, related information or Running Costs data provided here.























.png)