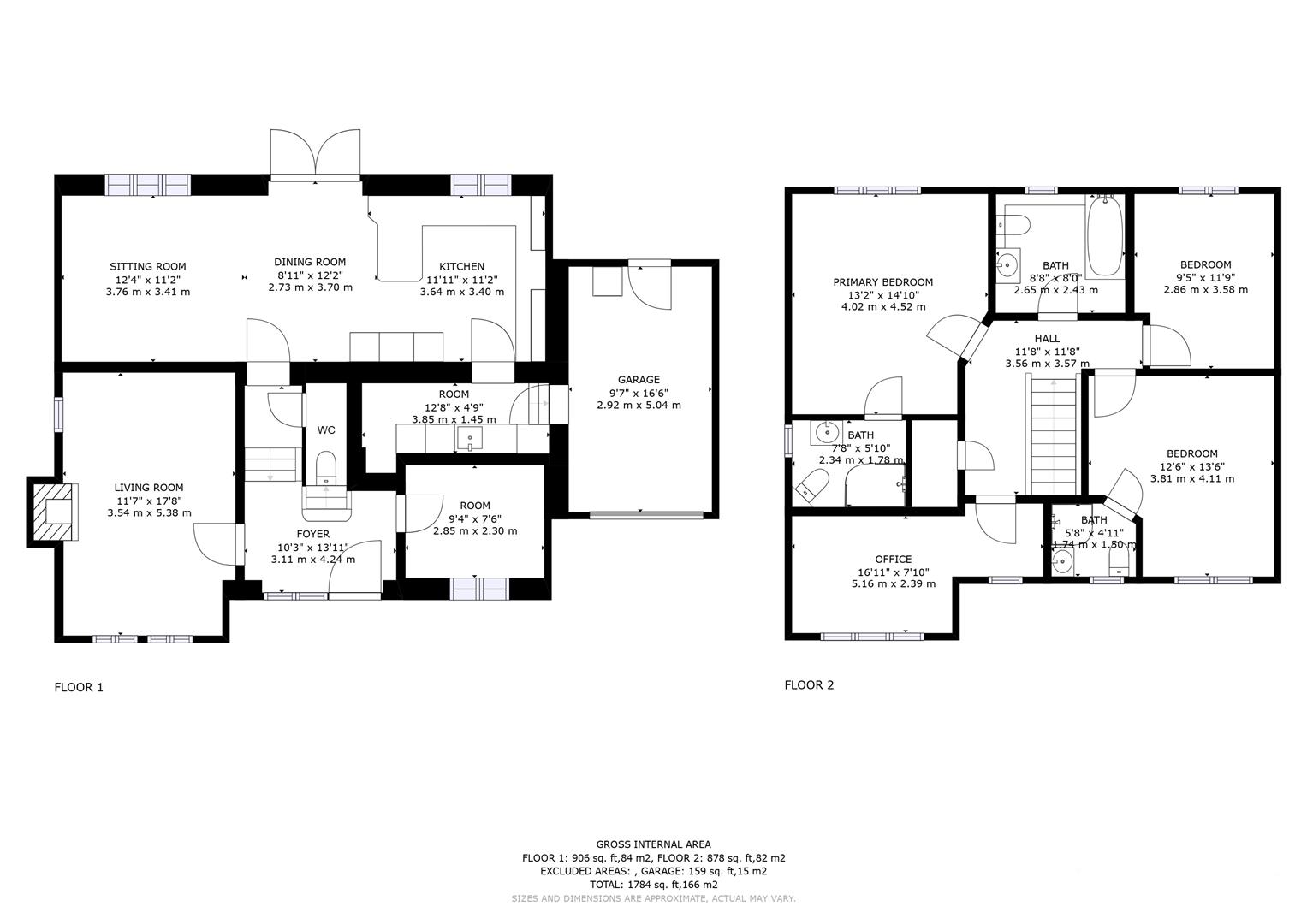Detached house for sale in Settle Close, Culgaith, Penrith CA10
* Calls to this number will be recorded for quality, compliance and training purposes.
Property features
- Exclusive Development
- Popular Eden Valley Village
- Exceeding current standards of energy efficiency
- Incredible views of the Pennines and Lake District
- Choice of finishes and fittings available
- Potential to add second ensuite
- Over 1780 square feet
- Driveway Parking and Garage
- Virtual Tour Available
Property description
Settle Close is a select development of detached, executive style, 4-bedroom homes with a generous plots & fantastic open fell views. Culgaith is one of the Eden Valleys most popular villages boasting a school, pub and excellent transport links. Number 4 Settle is now nearing completion and will exceed current standards of energy efficiency and comes with the benefit of a high quality finish, the addition of a choice of fixtures & fittings make this property an exciting prospect for potential buyers!
Please note that some images are of the previously complete Number 2, Settle Close and some CGI (computer generated images). These are to give potential buyers an idea of what the property could look like when complete. We have used precise measurements and state of the art technology however the CGI photos do not show the home in it's present condition.
Entrance Hall (3.11 x 4.24 (10'2" x 13'10"))
Living Room (3.54 x 5.38 (11'7" x 17'7"))
Study / Snug (2.85 x 2.3 (9'4" x 7'6"))
Kitchen / Dining / Living (10.13 x 3.4 (33'2" x 11'1"))
Utility (3.85 x 1.45 (12'7" x 4'9"))
Garage (2.92 x 5.04 (9'6" x 16'6"))
Landing Hall (3.56 x 3.57 (11'8" x 11'8"))
Primary Bedroom (4.02 x 4.52 (13'2" x 14'9"))
En-Suite (2.34 x 1.78 (7'8" x 5'10"))
Bedroom 2 (3.81 x 4.11 (12'5" x 13'5"))
This bedroom has the potential for an additional En-suite to be added with prior negotiation.
Bedroom 3 (2.86 x 3.58 (9'4" x 11'8"))
Bedroom 4 / Office (5.16 x 2.39 (16'11" x 7'10"))
Bathroom (2.65 x2.43 (8'8" x7'11"))
Property info
For more information about this property, please contact
Lakes Estates, CA11 on +44 1768 257409 * (local rate)
Disclaimer
Property descriptions and related information displayed on this page, with the exclusion of Running Costs data, are marketing materials provided by Lakes Estates, and do not constitute property particulars. Please contact Lakes Estates for full details and further information. The Running Costs data displayed on this page are provided by PrimeLocation to give an indication of potential running costs based on various data sources. PrimeLocation does not warrant or accept any responsibility for the accuracy or completeness of the property descriptions, related information or Running Costs data provided here.















.png)
