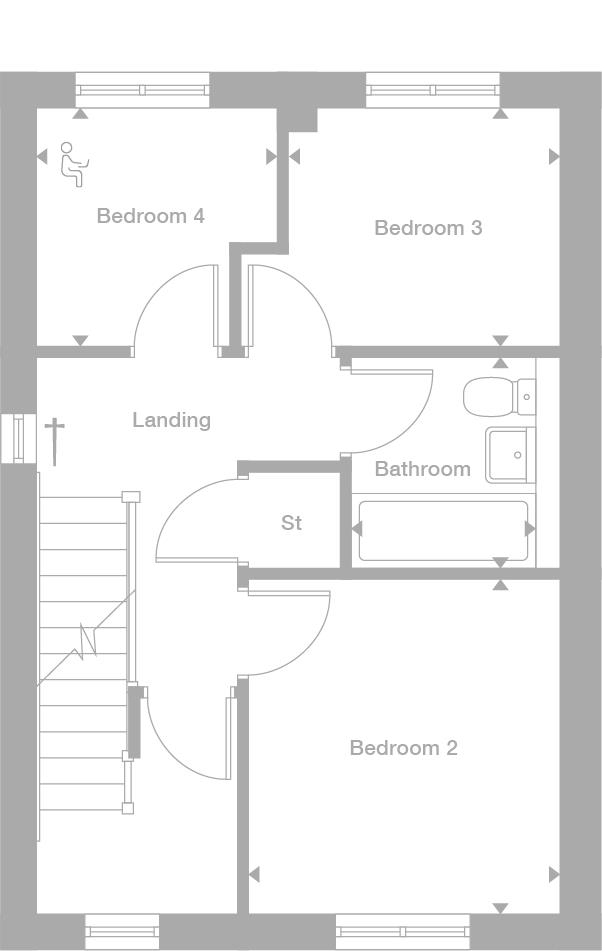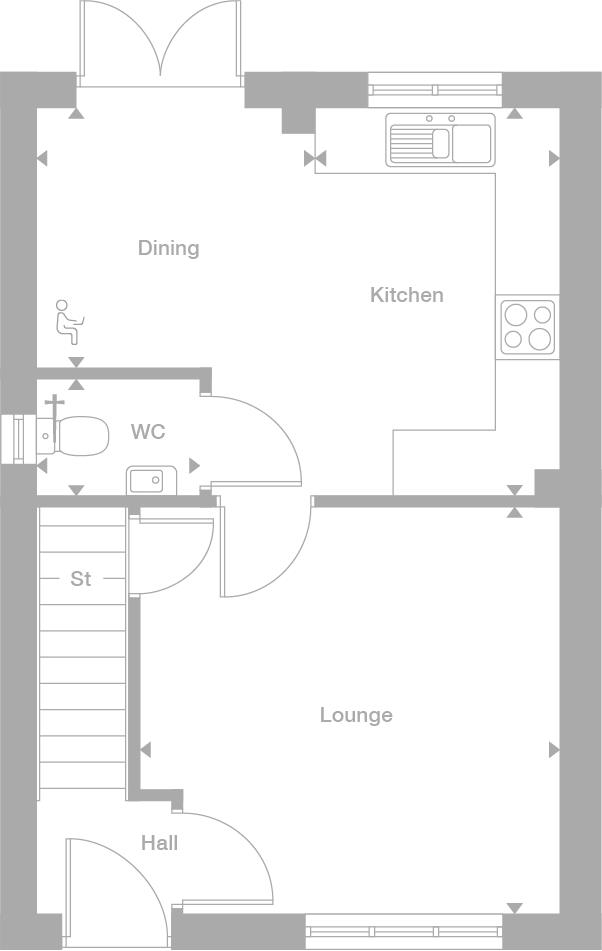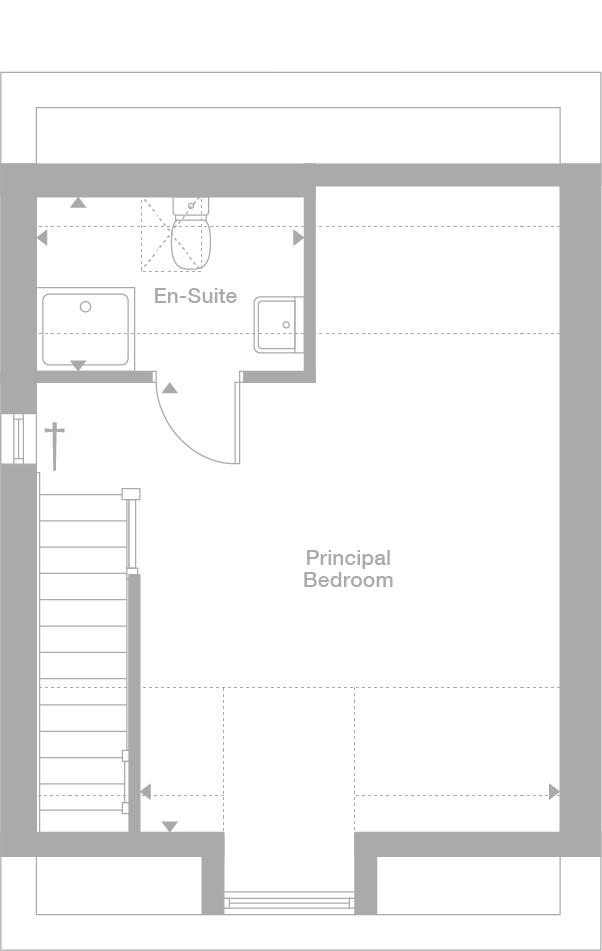Semi-detached house for sale in "The Rolland" at Sandyford Avenue, North Shields NE29
Images may include optional upgrades at additional cost
* Calls to this number will be recorded for quality, compliance and training purposes.
Property features
- 5% Deposit Paid or
- Up to £15,000 cash back to spend as you wish or
- Part Exchange Plus to help you move into your next home
- Open plan kitchen/dining area with French doors to the rear garden
- Downstairs WC
- Spacious lounge with feature window
- Ample storage
- Fantastic master bedroom suite with en suite
- Two further double bedrooms
- Single bedroom
- Single Garage
Property description
Plot 225
Tenure: Freehold
Length of lease: N/A
Annual ground rent amount (£): N/A
Ground rent review period (year/month): N/A
Annual service charge amount (£): 73.10
Service charge review period (year/month): Yearly
Council tax band (England, Wales and Scotland): Tbc
Reservation fee (£): 500
For more information about the optional extras available in our new homes, please visit the Miller Homes website.
Rooms
First Floor
- Bedroom 2 (2.87 x 3.08 m)
- Bedroom 3 (2.51 x 2.21 m)
- Bedroom 4 (2.21 x 2.21 m)
- Bathroom (1.7 x 1.94 m)
- Lounge (3.87 x 3.76 m)
- Dining (2.56 x 2.4 m)
- Kitchen (2.25 x 3.57 m)
- WC (1.5 x 1.07 m)
- Principal Bedroom (4.82 x 5.94 m)
- En-Suite (2.46 x 1.62 m)
About Collingwood Grange
Around a mile from the junction of the A19 and A1058, the development offers fast travel to Newcastle city centre, as well as to Sunderland and the south via the Tyne Tunnel. Percy Main Metro Station, half a mile away, is on the Yellow Line, with frequent, fast services to Tynemouth and Newcastle. The Metro network provides access to a vast area, from Newcastle International Airport in the east to Sunderland in the south. National Cycleway Route 10 runs along the western edge of the development, providing quiet routes to Newcastle and the coast.
Amenities within ten minutes’ walk include Collingwood Primary School and St Joseph’s rc Primary School, both rated ‘good’ by Ofsted, and a 24-hour Tesco Extra at North Shields Retail Park. Other shopping opportunities within a few minutes walk include a precinct at Chirton with a post office, convenience stores, hairdressers and food takeaways. In addition, there is a bakery, a convenience store and off-licence, and a medical centre and pharmacy near Percy Main Metro Station. North Shields town centre presents a lively variety of retail environments, from the miscellany of stalls in Tynemouth Markets to a choice of fashionable malls, by way of a fascinating assortment of traditional and specialist traders.
The development also offers easy access to beautiful beaches, parks, waterfront attractions and diverse leisure facilities, as well as the many cosmopolitan pubs, restaurants and entertainment venues to be found in North Shields and throughout Tyneside.
Opening Hours
Call or visit us anytime during our opening hours, no appointment is needed. If you’d prefer to, you can still make an appointment by calling our sales centre or booking on our website. We look forward to seeing you soon.
Disclaimer
The house plans shown above, including the room specifications, may vary from development to development and are provided for general guidance only. For more accurate and detailed plans for a specific plot, please check with your local Miller Homes sales adviser. Carpets and floor coverings are not included in our homes as standard.
Property info
For more information about this property, please contact
Miller Homes - Collingwood Grange, NE29 on +44 191 490 6013 * (local rate)
Disclaimer
Property descriptions and related information displayed on this page, with the exclusion of Running Costs data, are marketing materials provided by Miller Homes - Collingwood Grange, and do not constitute property particulars. Please contact Miller Homes - Collingwood Grange for full details and further information. The Running Costs data displayed on this page are provided by PrimeLocation to give an indication of potential running costs based on various data sources. PrimeLocation does not warrant or accept any responsibility for the accuracy or completeness of the property descriptions, related information or Running Costs data provided here.


























.png)