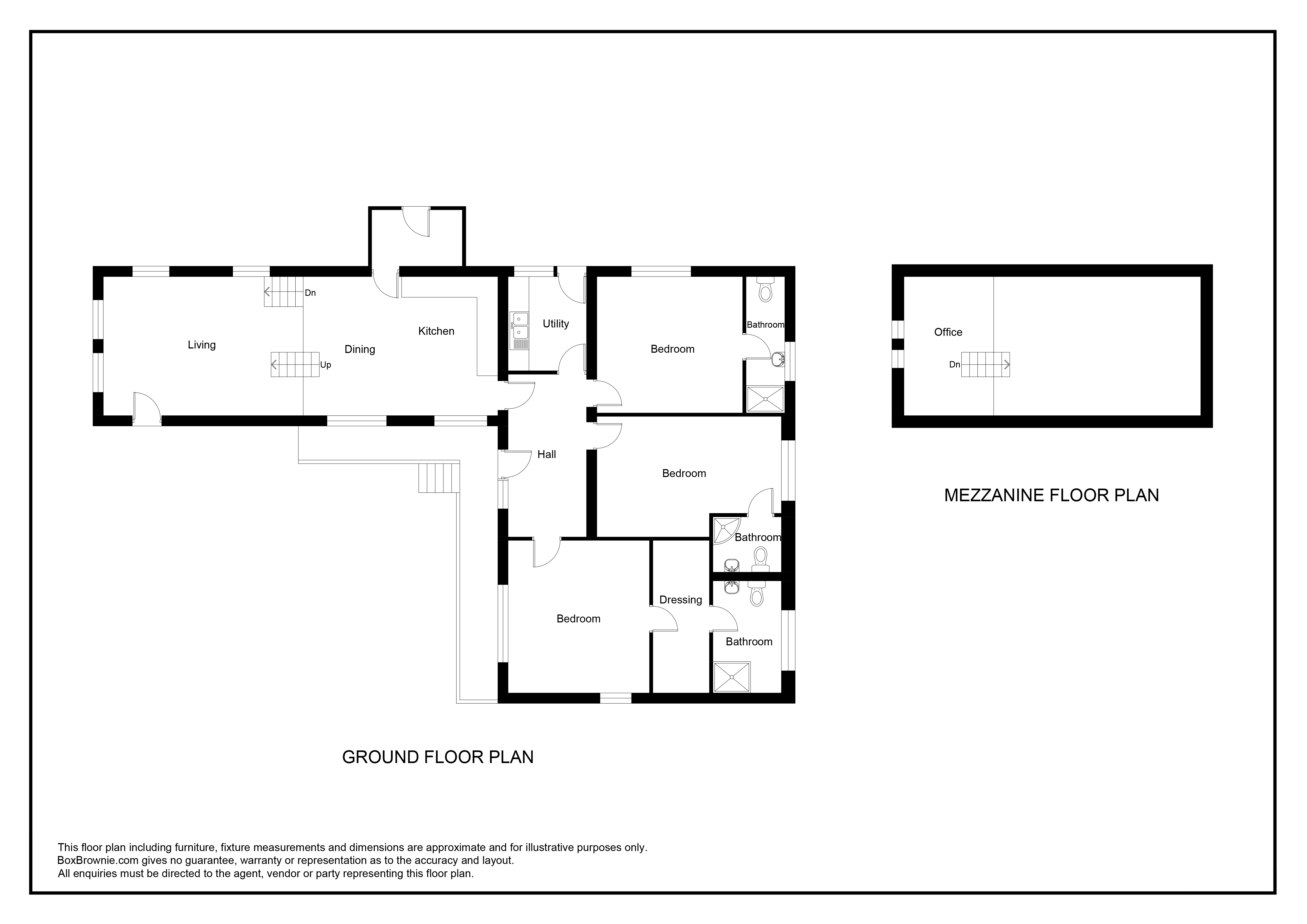Barn conversion for sale in Holcombe Down Road, Teignmouth TQ14
* Calls to this number will be recorded for quality, compliance and training purposes.
Property features
- Stunning Location
- Private Development of Two Barns
- Principle Bedroom with Dressing Room
- Separate Home Office
- Neff Appliances
- Underfloor Heating
- Ev Car Charging
- Large garden
- 10 Year Warranty
Property description
Description
This luxurious 3-bedroom barn conversion offers breath-taking sea and countryside views from its peaceful location, nestled between two bustling seaside towns.
Being sold under a 'Land Sale Build Contract', Doveteign Farm Barns are an exciting opportunity to secure your own 'Grand Design', ideal for those seeking a tranquil and sophisticated retreat whilst having the ability to bespoke-build the home of your dreams.
Specification:
External:
• Metal roofing with matching UPVC fascia’s, soffits, gutters and down pipes
• Walls a mixture of timber/timber effect cladding and smooth Render finish
windows and doors:
• UPVC double glazed external windows & doors
• Option to upgrade to Aluminum and Triple glazing subject to timing and planning
• Internal – solid oak with Dale hardware and handles
kitchen:
• Contemporary Kitchen – (including Island)
• Quartz bespoke worktop
• Neff integrated slide & hide oven
• Neff compact oven (with microwave)
• Neff induction hob
• Integrated full-size fridge, freezer and dishwasher
• Integrated wine cooler
• Quooker kettle tap
utility:
• Range of base units with space for washing machine and tumble drier.
Bathrooms and en-suites:
• Contemporary, luxury sanitaryware- all tbc
• Chrome heated towel rails
• Full height tiling around shower & bath areas
• Tiled floor with underfloor heating
fittings and finishes:
• Karndean/tile flooring to kitchen, utility, dining & living spaces
• Fitted carpets to bedrooms
plumbing and heating:
• Gas central heating
• Underfloor heating downstairs
• Contemporary radiators upstairs
• Option to upgrade to ashp/solar subject to timing and planning.
Electrical and lighting:
• Brushed chrome light switches & sockets
• Downlighters throughout with wiring for wall lights in dining areas & lounge
• Wiring for bedside lights
• Wiring for pendant/chandelier in stairwell (Barn 2 only)
• TV points in bedrooms and habitable rooms
• Option to upgrade telecoms to cat 7/8
gardens:
• Planted in accordance with approved planting plan
• Outside tap
• External power point
• ev car charging point
• Ample parking
• Slabs/deck to Patio area
• Nissan hut with replacement metal roofing, power and lighting
• Option to choose a garage or glazed door to Nissan hut
• Option to upgrade the Nissan hut depending on requirements
warranty:
• 10 year Buildzone warranty
service charge: Tbc
Situation
The popular seaside town of Teignmouth is set on the lovely South Devon coastline, approximately 14 miles from the Cathedral city of Exeter. Teignmouth has a fine promenade with sandy beaches and fantastic playpark facilities. There are boating opportunities on the estuary and the “back beach” has a selection of public houses and restaurants in a superb marine setting. The town has a good selection of independent shops and cafes, a selection of supermarkets and even an Arts Quarter. Teignmouth has a good range of primary schools, along with a couple of well-regarded secondary schools. There is an 18-hole golf course set on the hills outside the town, the Teign Corinthian Yacht Club and a mainline railway station offering a direct link to London Paddington. Teignmouth also offers fast access to the A380, the M5 motorway and A38, making for an easy commute to Exeter and beyond.
Directions
From the M5, continue onto Devon Expy/A38 (signs for Plymouth/Torquay/A380). Turn slightly left onto A380 (signs for Torquay), then take the B3192 exit towards Teignmouth. At the roundabout, continue straight onto Colley Ln/B3192 and follow this for 3.2 miles. Keep left to continue on Holcombe Down Road, then turn left to stay on Holcombe Down Road, and the development will be on your right.
Services:
The vendor has advised the following: Mains gas (serving the central heating boiler and hot water), mains electricity and water supply. Private drainage system for the exclusive use of each barn. Annual cost for emptying tbc.
Other forms of heating tbc.
Wet underfloor heating to ground floor areas and radiators to upstairs areas.
Telephone landline will be installed and set up with Airband. Airband offer full fibre option. Approx download speed 900 Mbps and upload speed 200 Mbps.
Mobile signal: EE.
Electric vehicle charging point installed per property.
Local authority Zone - Teignbridge.
Agents Note:
The vendor has advised that there will be a shared right of way and access. No maintenance charges have been set yet as only a small development but there is likely to be a nominal charge for any gates / lighting and a legal commitment to a percentage charge for any maintenance to the driveways but this is yet to be finalised.
Agents Note:
Some of the images used are of the developers previous built properties and not of this particular development.
For more information about this property, please contact
Wilkinson Grant & Co. New Homes, EX4 on +44 1392 976029 * (local rate)
Disclaimer
Property descriptions and related information displayed on this page, with the exclusion of Running Costs data, are marketing materials provided by Wilkinson Grant & Co. New Homes, and do not constitute property particulars. Please contact Wilkinson Grant & Co. New Homes for full details and further information. The Running Costs data displayed on this page are provided by PrimeLocation to give an indication of potential running costs based on various data sources. PrimeLocation does not warrant or accept any responsibility for the accuracy or completeness of the property descriptions, related information or Running Costs data provided here.























.png)

