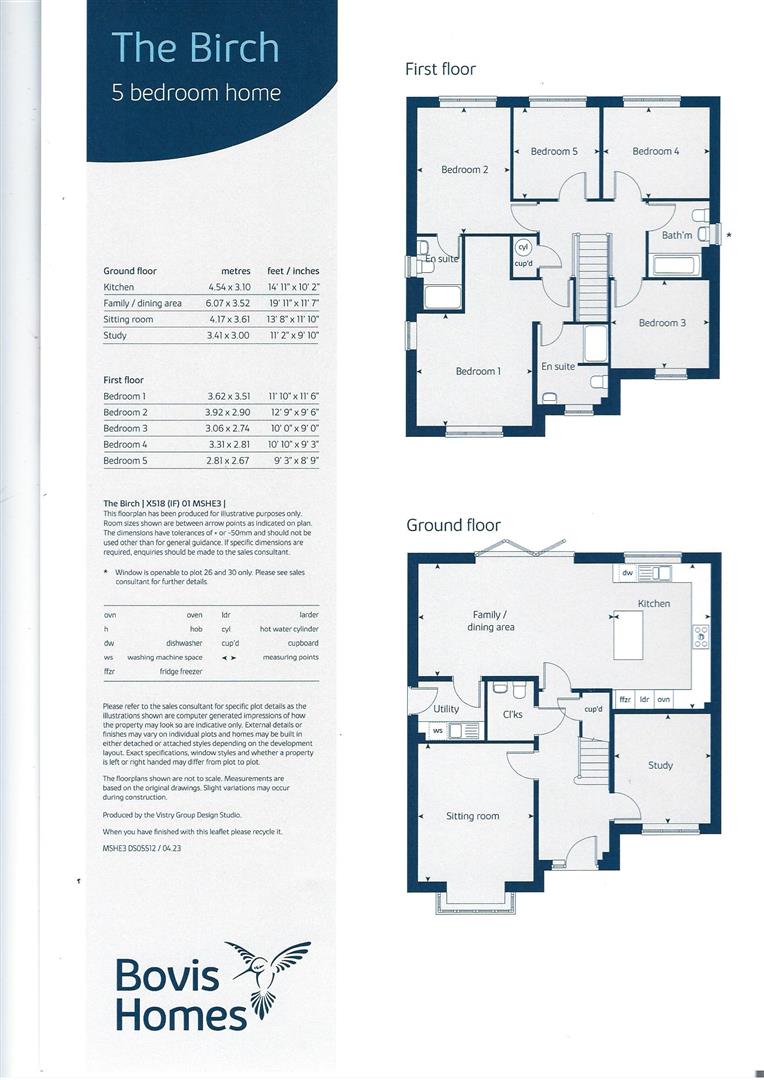Detached house for sale in The Birch, Plot 124, Hillfoot Fields, Hitchin Road, Shefford, Beds SG17
* Calls to this number will be recorded for quality, compliance and training purposes.
Property features
- Part exchange available
- Entertaining dining/family area with bi-fold doors to garden
- 2 en-suites
- Sitting room with bay window
- Separate study plus utility room
- 5 double bedrooms
- Family bathroom
- 10 year NHBC buildmark warranty
- Double garage plus driveway parking for 5 cars
- Kitchen with built in appliances and stone worksurface
Property description
Virtual tour... £25,000 towards your deposit* ... Many £1,000's upgrades already included... 5 double Bedrooms... Entertaining Dining/Family Area with bi-fold doors... Sitting Room with bay window... Separate study... Double garage Plus Parking for 5 cars... Two en-suites... Utility Room... Part exchange available...
Plot 124 The Birch:
Bovis Homes will give you £25,000 towards your deposit + upgraded flooring including an oven, hood, gas hob, integrated fridge freezer, integrated dishwasher and integrated washing machine + stone worktops and undermounted sink + a lawned garden!*
This outstanding home benefits from a cul-de-sac position + a double garage & driveway with space for 5 cars!
Part exchange available....
Viewing recommended...
New build 5 bedroom detached home...
On the ground floor is the modern fitted kitchen, dining/family area with bi-fold doors to garden, cloakroom, sitting room with bay window and study/dining room,
The first floor comprises of Bedroom 1 and Bedroom 2 both with en-suites, plus 3 further double bedrooms & bathroom.
Externally is a double garage plus parking for 5 cars.
Ground Floor
Kitchen (4.54m x 3.10m (14'10" x 10'2"))
Study/Dining Room (3.41m x 3m (11'2" x 9'10"))
Family Room: (6.07m x 3.52m (19'10" x 11'6"))
Sitting Room (4.17m x 3.61m (13'8" x 11'10"))
First Floor
Bedroom 1 (3.62 x 3.51m (11'10" x 11'6"))
Bedroom 1 En-Suite
Bedroom 2 (3.92m x 2.90m (12'10" x 9'6"))
Bedroom 2 En-Suite
Bedroom 3 (3.06m x 2.74m (10'0" x 8'11"))
Bedroom 4 (3.31m x 2.81m (10'10" x 9'2"))
Bedroom 5 (2.81m x 2.67m (9'2" x 8'9"))
External
Double Garage
Double garage plus driveway parking for 5 cars
Additonal Material Information
Freehold
EPC Rating: Tbc
10 yr NHBC Buildmark Warranty
Estate Charge: Approx £194 per year
ready spring 2024
Mains electric, gas and water
Traditional brick construction
Local Area
Shefford is a small town and civil parish in the county of Bedfordshire.
Amongst the facilities in Shefford incorporates a fire station and bowls club. As well as this, it has various pubs and restaurants, including Chinese takeaways, award-winning Indian takeaways and restaurants and a fish and chip shop. Shefford has a supermarket, pharmacy, bakery and library. There is also a post office with sorting facilities. There is also an ironmonger's and a micro brewery.
The areas around Shefford are served by the middle school Robert Bloomfield Academy which has a Grade 1 (outstanding) Ofsted report, Samuel Whitbread Academy, Shefford Lower School, Shefford Nursery, best nursery and Acorn Preschool.
Shefford has a Non-League football club Shefford Town & Campton F.C. Who play at stma (Digswell). There is also a Shefford Saints (Junior) fc where girls and boys from Shefford and the surrounding villages are able to join from the U5 Development squad up to U16 merging into the Adult team.
Agents Note
The apparatus, equipment, fittings and services for this property have not been tested by First Step, all interested parties will need to satisfy themselves as to the condition of any such items or services. All measurements are approximate and therefore may be subject to a small margin of error.
These details are to be used as a guide only and their accuracy is therefore not guaranteed.
Property info
For more information about this property, please contact
First Step, SG15 on +44 1462 228782 * (local rate)
Disclaimer
Property descriptions and related information displayed on this page, with the exclusion of Running Costs data, are marketing materials provided by First Step, and do not constitute property particulars. Please contact First Step for full details and further information. The Running Costs data displayed on this page are provided by PrimeLocation to give an indication of potential running costs based on various data sources. PrimeLocation does not warrant or accept any responsibility for the accuracy or completeness of the property descriptions, related information or Running Costs data provided here.
























.png)

