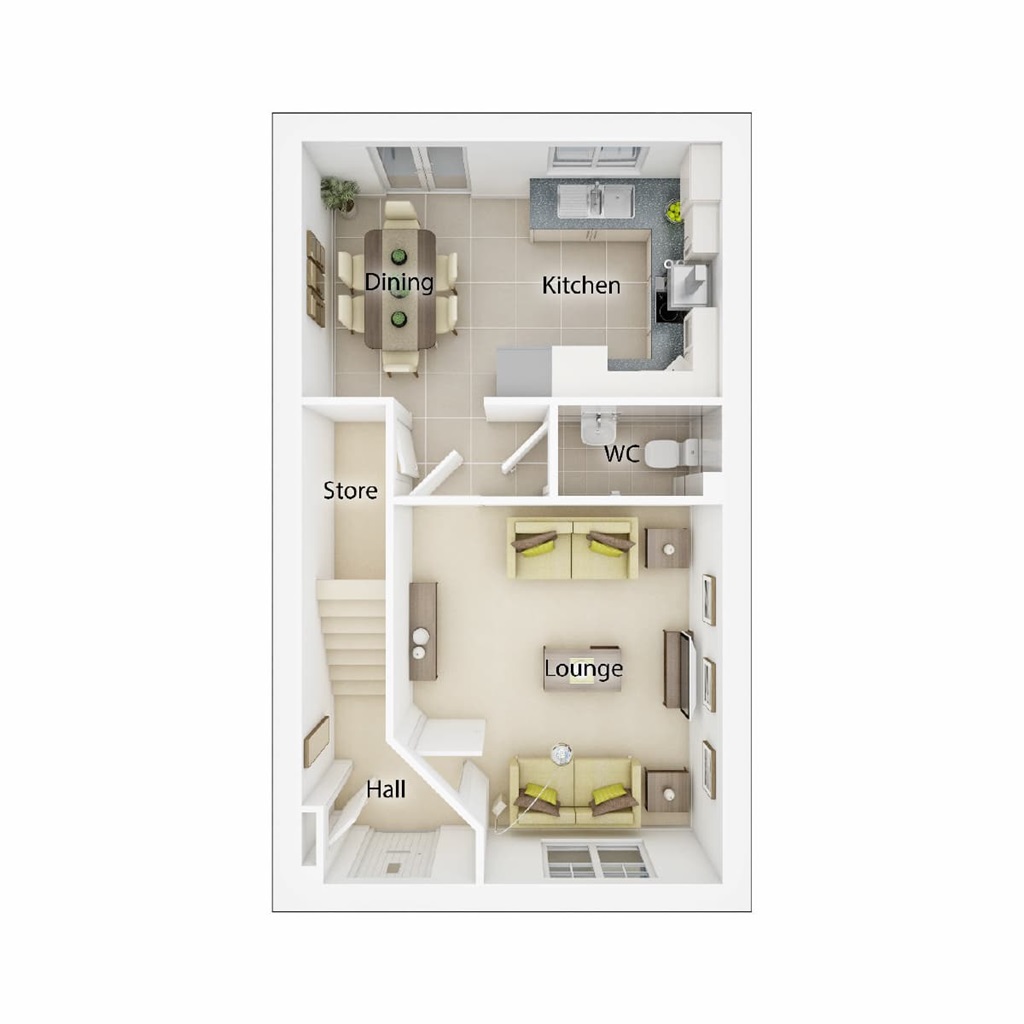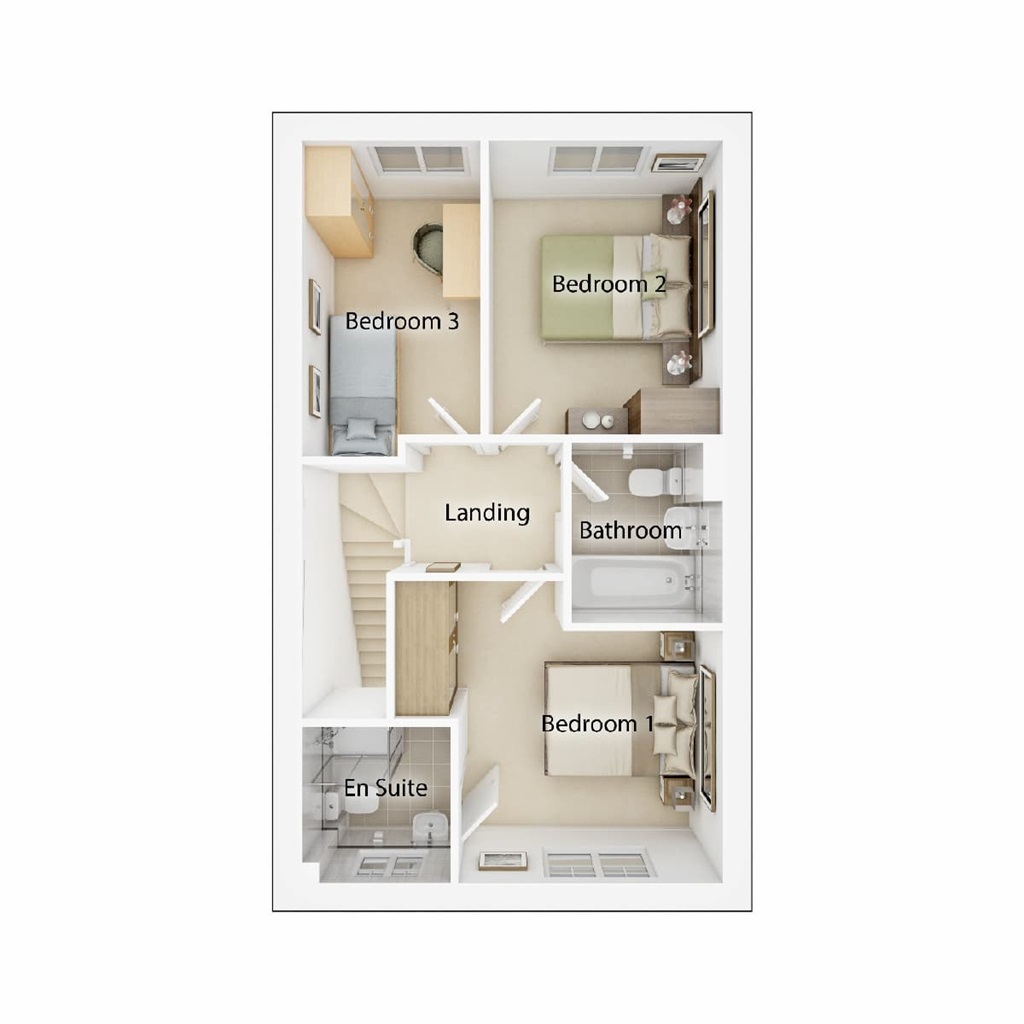Semi-detached house for sale in "The Gosford - Plot 511" at Lowton Road, Golborne, Warrington WA3
Images may include optional upgrades at additional cost
* Calls to this number will be recorded for quality, compliance and training purposes.
Property features
- Up to £1,000* towards your legal fees
- Up to £5,000* towards your deposit
- Over £4,300 worth of upgraded specification
- Good under stairs storage
- Energy efficient features
- Rear of the development on a cul-de-sac
- Spacious bedrooms for relaxing and privacy
- Driveway parking
- Popular choice of home
- Ideal for first time buyers
Property description
£10,000* worth of savings
-
When you reserve this home we'll contribute up to £1,000* to help towards your legal fees, plus up to £5,000* towards your deposit.
We've also added £4,314 worth of upgrades including...
-
- Urban Pebble kitchen range
- Integrated Zanussi dishwasher, fridge/freezer and washing machine
- Shower over the bath with screen and tiling
- Chrome towel rail to the bathroom and en-suite
- Additional downlights to the kitchen area, bathroom and en-suite
*T&Cs apply.
A comfortable living room fits your sofas and armchairs for your family to relax together with a film or enjoying a catch up with your new neighbours.
The kitchen has plenty of storage space, with soft close doors and wipeable surfaces making it easy to keep clean and tidy. Dining space in here looks out to the garden via the French doors making a lovely space to gather.
Two double bedrooms gives you an ideal guest bedroom with ample room for some wardrobes and furniture, plus the main bedroom has an en-suite shower room and the third smaller room would make a great spare bedroom, nursery or home office.
Tenure: Freehold
Estate management fee: £150.41
Council Tax Band: Tbc - Council Tax Band will be confirmed by the local authority on completion of the property
Rooms
Ground Floor
- Kitchen-Dining Area (4.724m x 2.878m, 15'6" x 9'5")
- Lounge (3.692m x 4.266m, 12'1" x 14'0")
- WC (1.850m x 1.030m, 6'1" x 3'5")
- Bedroom 1 (2.962m x 2.833m, 9'9" x 9'4")
- Bedroom 2 (2.630m x 3.307m, 8'8" x 10'10")
- Bedroom 3 (2.006m x 3.551m, 6'7" x 11'8")
- En Suite (1.674m x 1.757m, 5'6" x 5'9")
- Family Bathroom (1.700m x 2.035m, 5'7" x 6'8")
About Rothwells Farm
Easymover
-
Easymover is available here, which means you could provisionally reserve a new Taylor Wimpey home at this development - even if you haven't sold your existing property.
-
And that's not all. With easymover, we'll make your house move as stress free as possible. We'll liaise with your estate agent on your behalf, we'll pay their fees and we'll manage the whole house selling process - making your life so much easier! Take a look at our easymover page for more information.
Terms and conditions apply to the Easymover scheme.
A thriving, family friendly community with easy access to Wigan
Set in the popular town of Golborne and perfectly located to commute into Manchester, Rothwells Farm has a range of 3 & 4 bedroom in a variety of styles & finishes, catering to everyone from first time buyers to those moving up the ladder.
There’s three beautiful areas of open space within the development to meet new neighbours or enjoy your time with the family. A 10 minute drive away is Pennington Flash Country Park with water sports, sailing club, parks and golf courses for the family to enjoy a day out. Leigh sports village, home of the Leigh Leopards Rugby team, also provides sports, health and leisure facilities.
A choice of well regarded schools located nearby means Rothwells Farm is a great location for families with children.
Get in touch to find out about our range of offers and incentives* available on selected homes to help you move to Rothwells Farm. *T&Cs apply on all offers, please speak to our sales executives for more details.
Opening Hours
Monday 11:00 to 17:00, Tuesday Closed, Wednesday Closed, Thursday 14:00 to 17:00, Friday 11:00 to 17:00, Saturday 11:00 to 17:00, Sunday 11:00 to 17:00
Disclaimer
Terms and conditions apply. Prices correct at time of publication and are subject to change. Photography and computer generated images are indicative of typical homes by Taylor Wimpey.
Property info
For more information about this property, please contact
Taylor Wimpey - Rothwells Farm, WA3 on +44 1942 566640 * (local rate)
Disclaimer
Property descriptions and related information displayed on this page, with the exclusion of Running Costs data, are marketing materials provided by Taylor Wimpey - Rothwells Farm, and do not constitute property particulars. Please contact Taylor Wimpey - Rothwells Farm for full details and further information. The Running Costs data displayed on this page are provided by PrimeLocation to give an indication of potential running costs based on various data sources. PrimeLocation does not warrant or accept any responsibility for the accuracy or completeness of the property descriptions, related information or Running Costs data provided here.

























.png)