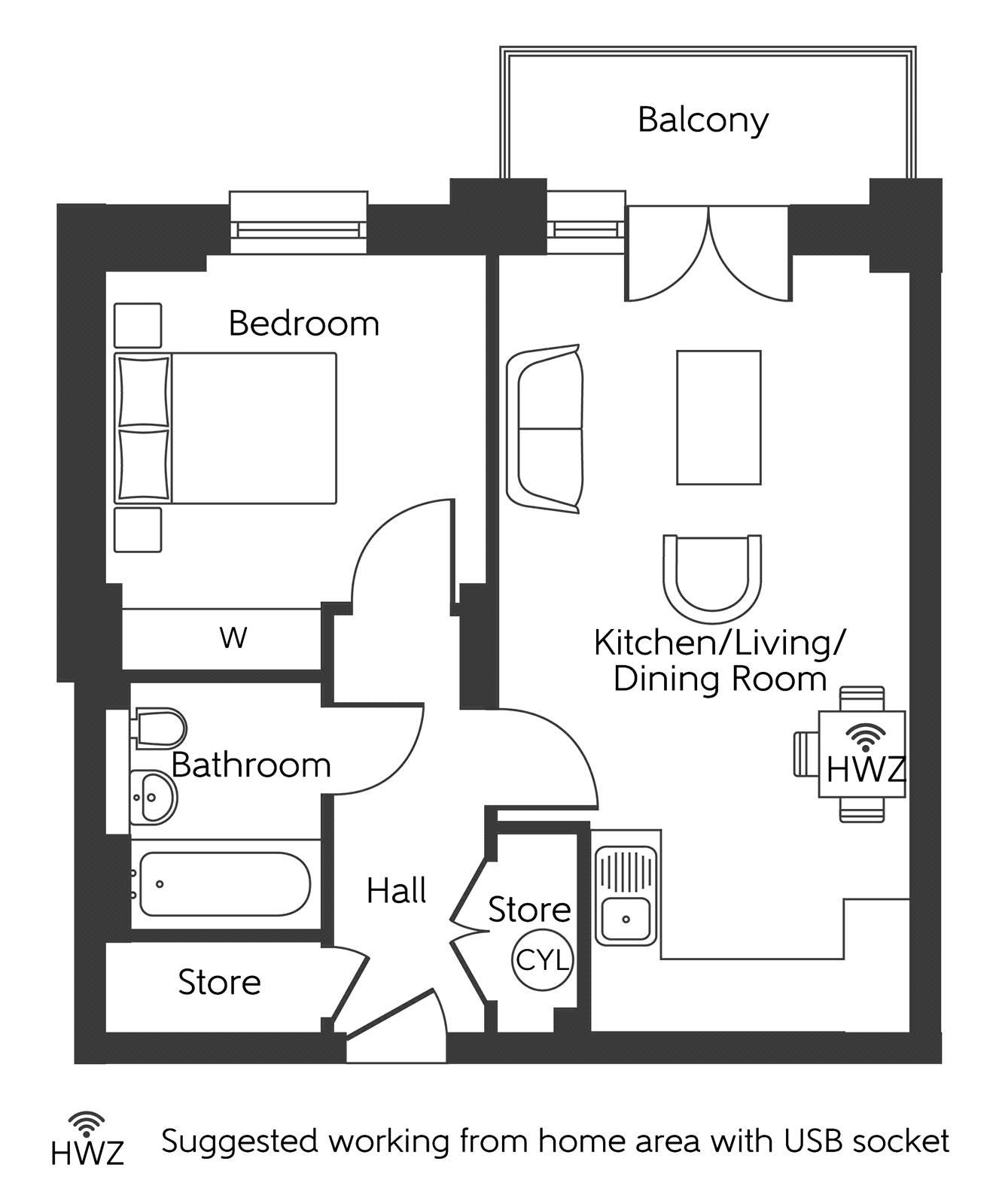Flat for sale in Thomas Sawyer Way, Watford, Hertfordshire WD18
* Calls to this number will be recorded for quality, compliance and training purposes.
Property features
- Brand new fifth floor one bedroom apartment
- Parking for a year
- Balcony
- Communal Resident's Roof Terrace on Floor 7
- Concierge service
- Resident's Gym
- Lift
- 10 year NHBC Warranty
- EPC Rating = B
Property description
*last home* A brand new 1-bed flat within this popular development with open-plan living, built in wardrobes in bedroom, a stylish bathroom and a balcony, as well as concierge and a gym.
Description
The last opportunity to purchase a brand new home within this exciting development. Waterside at Riverwell is a popular development built by Bellway Homes, forming part of this vast regeneration project for Watford, just a mile from the vibrant town centre and two train stations.
The building boasts a dedicated concierge service upon entering. A lift, which services all floors, provides access to this sleek and modern flat located on the fifth floor, which offers the perfect blend of luxury and convenience. Upon entering the hallway, the contemporary finish can be felt. The spacious open plan living creates the ideal space for both relaxing and entertaining and opens out on to a good sized balcony. The bedroom boasts built in wardrobes. There is also a fully equipped bathroom and two store cupboards.
*The photos used are of a similar flat and are for indicative purposes only.
The air conditioned resident's gym is well-equipped with TechnoGym equipment and free weights, enjoying riverside views.
Specification:
Open-plan kitchen, living and dining area
Soft-close units to kitchen
Integrated kitchen appliances
Fitted wardrobe to bedroom
Roca white sanitaryware to bathroom
Wall and floor tiles to bathroom
Amtico flooring to kitchen and living area
Audio visual door entry system
Square Footage: 536 sq ft
Leasehold with approximately 999 years remaining.
Property info
For more information about this property, please contact
Savills - Buckinghamshire & Hertfordshire New Homes, HP6 on +44 1494 912977 * (local rate)
Disclaimer
Property descriptions and related information displayed on this page, with the exclusion of Running Costs data, are marketing materials provided by Savills - Buckinghamshire & Hertfordshire New Homes, and do not constitute property particulars. Please contact Savills - Buckinghamshire & Hertfordshire New Homes for full details and further information. The Running Costs data displayed on this page are provided by PrimeLocation to give an indication of potential running costs based on various data sources. PrimeLocation does not warrant or accept any responsibility for the accuracy or completeness of the property descriptions, related information or Running Costs data provided here.























.png)