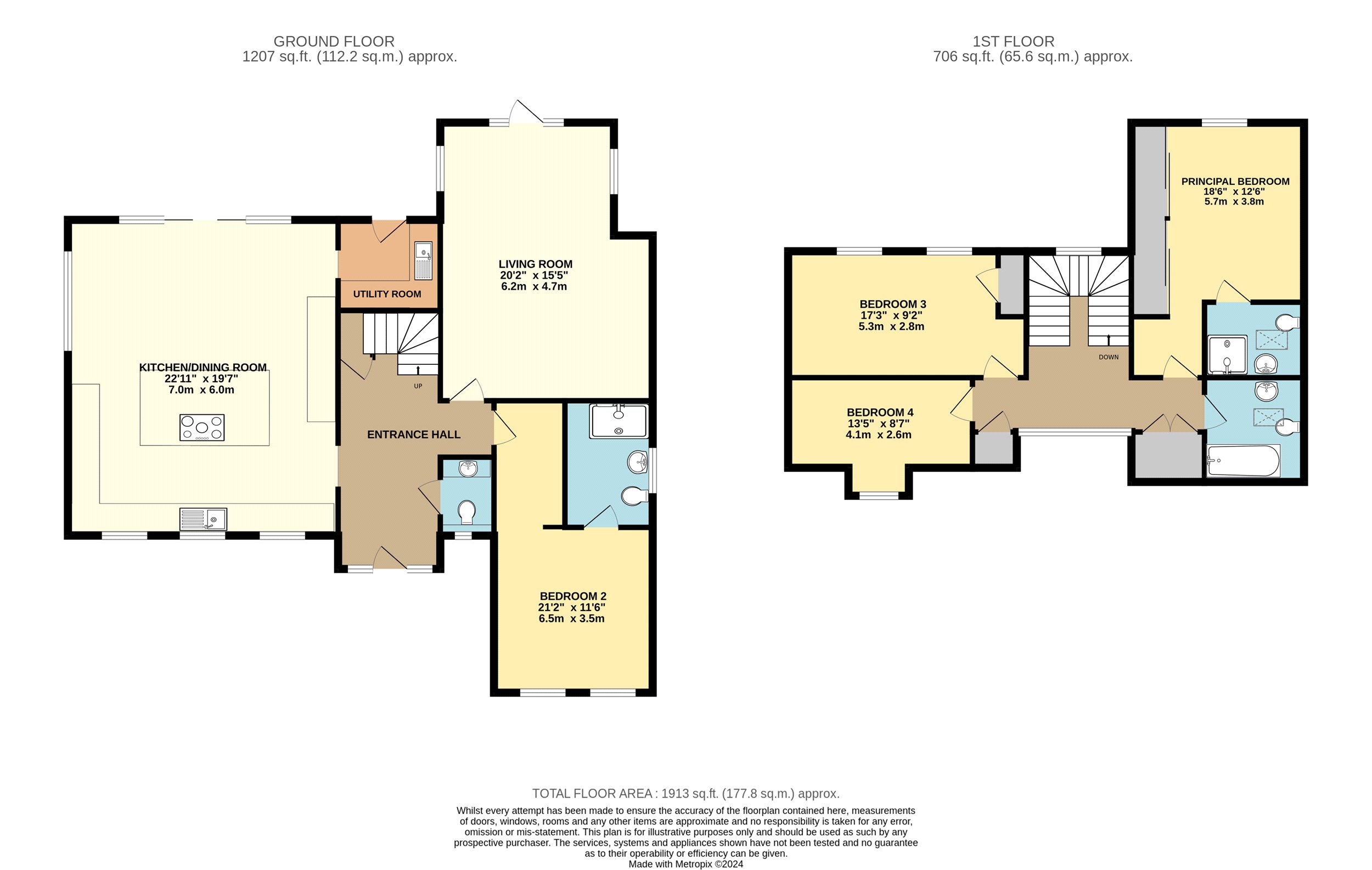Detached house for sale in Lonesome Lane, Reigate, Surrey RH2
* Calls to this number will be recorded for quality, compliance and training purposes.
Property features
- Detached New Build Home Built by Scandia Hus Ltd
- Stunning Contemporary Design with High Specification Throughout
- Small Gated Development
- Landscaped Gardens
- Off Street Parking & Electric Car Charge Point
- Four Bedrooms
- 10 Year Build Zone Warranty
- Family Bathroom & Two En Suites
- Open Plan Kitchen/Dining/Family Area
- Lounge with Feature Fire
Property description
One of only two available detached homes newly built by Scandia Hus UK Ltd. Situated in a charming semi-rural location with countryside outlook these properties offer a superb specification, including underfloor heating throughout and a flexible layout.
Set within a gated development the property itself opens into a gorgeous vaulted entrance hall which provides access to a stunning open plan kitchen/dining/family room with fully integrated kitchen including attractive coloured units, a large Island and Neff appliances. Large sliding doors open at the rear onto a landscaped garden with countryside views and there is a useful utility room accessed from here with good additional storage. On the other side of the hall is a generous lounge with feature fire and further doors to the garden, whilst at the front of the house is a double bedroom with fitted wardrobes and a luxurious en suite shower room.
To the first floor, situated either side of the vaulted landing with glass balustrade, are three further bedrooms. The principal bedroom includes a further wall of fitted storage, feature window with fantastic views and shower room en suite. There is also a family bathroom to this floor.
Externally the rear garden is landscaped with patio and lawn areas as well as side access to the front. To the front of the house there is off street parking for 3 cars and an electrical car charge point.
Property info
For more information about this property, please contact
White & Sons, RH2 on +44 1737 339733 * (local rate)
Disclaimer
Property descriptions and related information displayed on this page, with the exclusion of Running Costs data, are marketing materials provided by White & Sons, and do not constitute property particulars. Please contact White & Sons for full details and further information. The Running Costs data displayed on this page are provided by PrimeLocation to give an indication of potential running costs based on various data sources. PrimeLocation does not warrant or accept any responsibility for the accuracy or completeness of the property descriptions, related information or Running Costs data provided here.


























.png)

