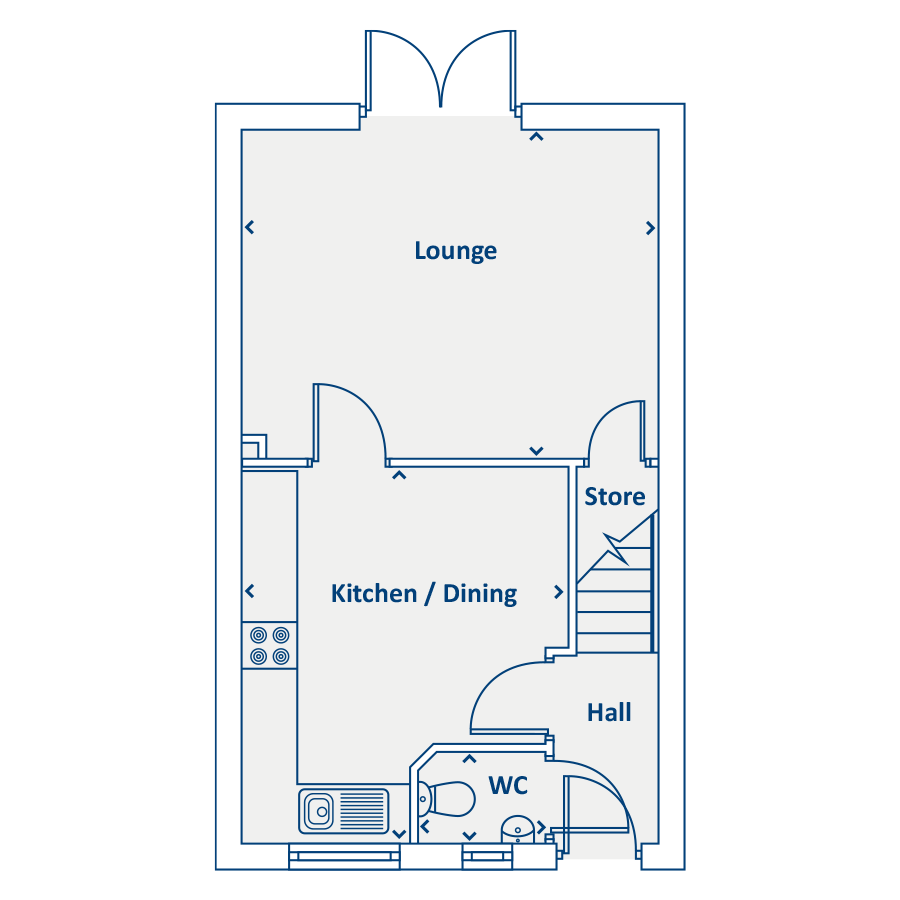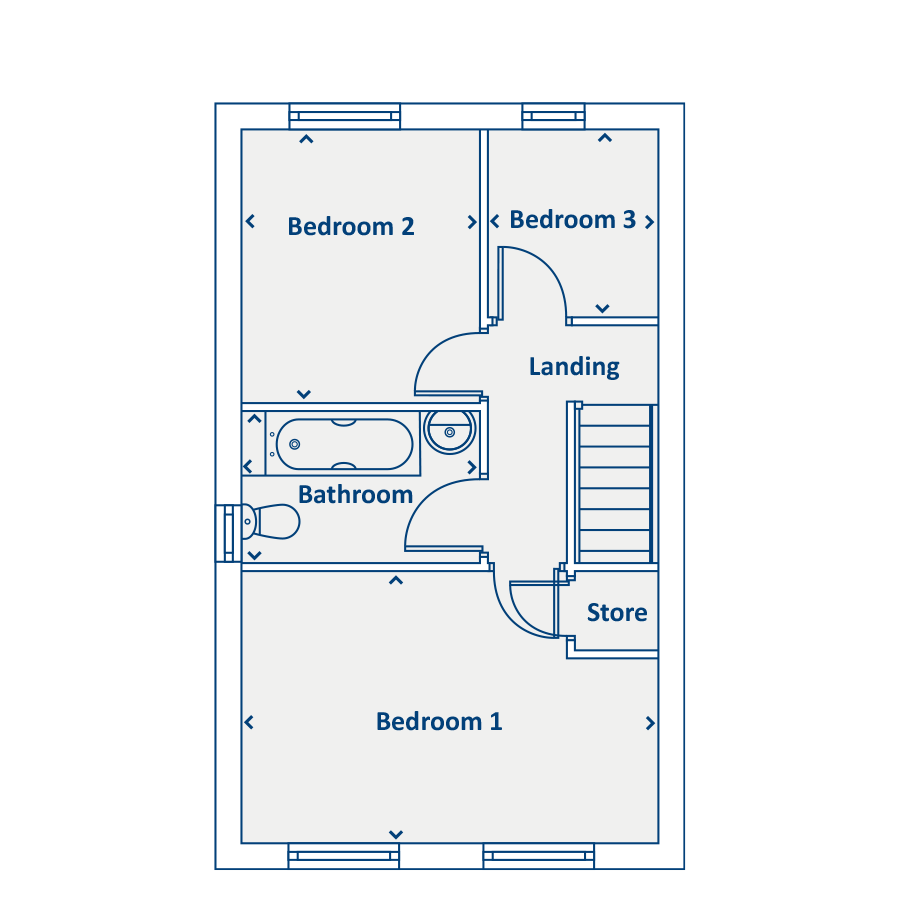Semi-detached house for sale in "The Kendal" at Ullswater Crescent, Leeds LS15
Images may include optional upgrades at additional cost
* Calls to this number will be recorded for quality, compliance and training purposes.
Property features
- Modern three-bedroom semi-detached home
- Perfect for first time buyers and downsizers
- Contemporary fitted kitchen and dining area
- French doors in lounge leading out to rear garden
- Please check dimensions, window sizes and if your plot has pv panels, this is subject to change and differs by plot.
- Built-in storage on both floors
- Innovative energy-efficient design for lower living costs and a smaller carbon footprint
- 2-year Keepmoat fixtures & fittings and structural warranty
- 10-year structural warranty (first 2 years with Keepmoat, further 8 years with NHBC)
- Make your home your own with Keepmoat Options
Property description
Rooms
Ground Floor
- Kitchen/Dining (4100 x 3551 13'5" x 11'8")
- Lounge (3579 x 4499 or 11'9" x 14'9")
- W.C. (972 x 1423 or 3'2" x 4'8")
- Bedroom 1 (2942 x 4499 or 9'8" x 14'9")
- Bedroom 2 (2989 x 2571 or 9'10" x 8'5")
- Bedroom 3 (2049 x 1835 or 6'9" x 6'0")
- Bathroom (1655 x 2571 or 5'5" x 8'5")
About Synergy, Leeds
Welcome to Synergy, an exciting development of two and three bedroom homes offering the best in spacious modern living and exceptional build quality in popular East Leeds.With something to suit every budget, this is a unique opportunity for first time buyers wanting to put down roots, families seeking more space and empty nesters looking to make their last move a special well as the superb range of homes on offer, what makes Synergy such an unmissable opportunity has to be its enviable location. Set just on the edge of the historic Temple Newsam estate, a choice of supermarkets are nearby, as are handy everyday amenities and local schools.Living here also places you a short commute to Leeds City Centre, making it the ideal spot whether you work in the city or just want to take advantage of all it has to offer.
Property info
For more information about this property, please contact
Keepmoat - Synergy, LS15 on +44 113 427 4543 * (local rate)
Disclaimer
Property descriptions and related information displayed on this page, with the exclusion of Running Costs data, are marketing materials provided by Keepmoat - Synergy, and do not constitute property particulars. Please contact Keepmoat - Synergy for full details and further information. The Running Costs data displayed on this page are provided by PrimeLocation to give an indication of potential running costs based on various data sources. PrimeLocation does not warrant or accept any responsibility for the accuracy or completeness of the property descriptions, related information or Running Costs data provided here.























.png)