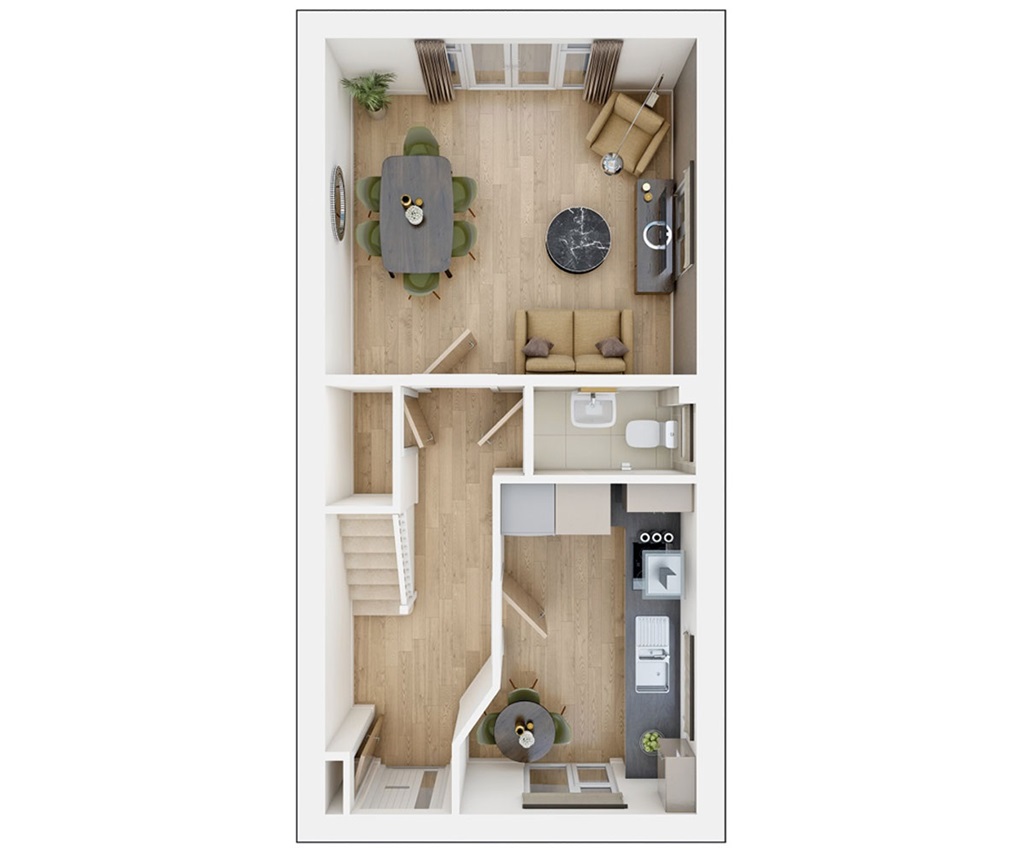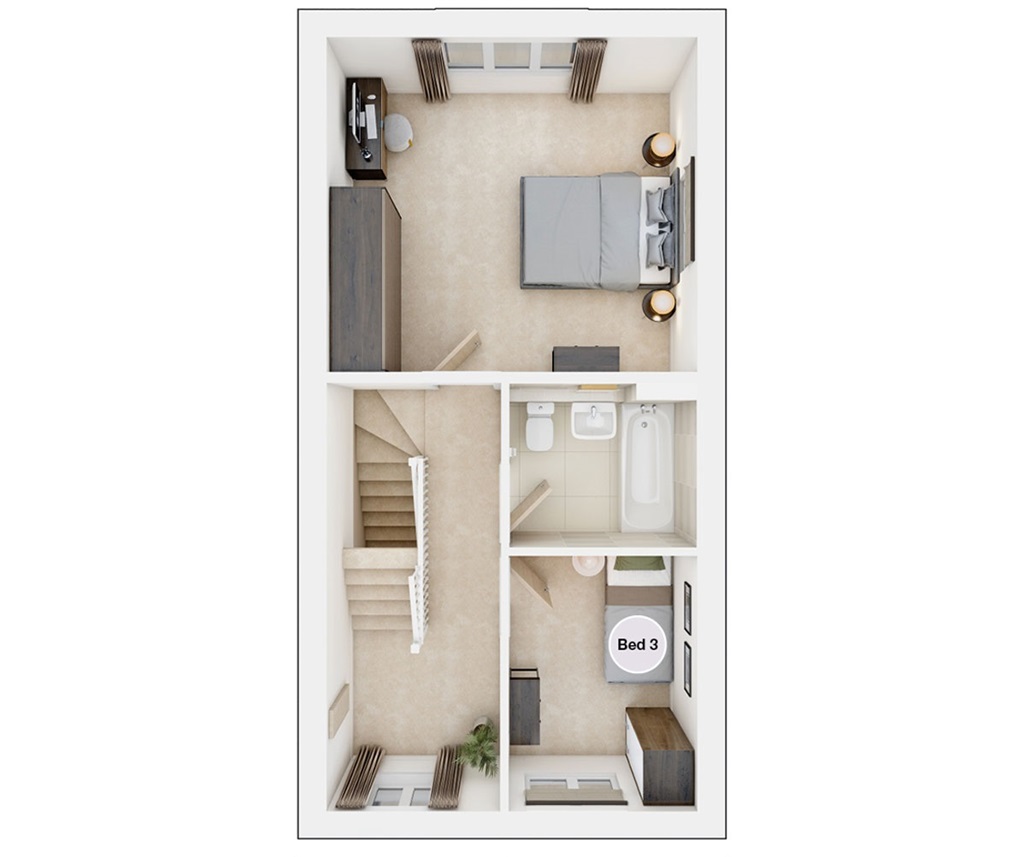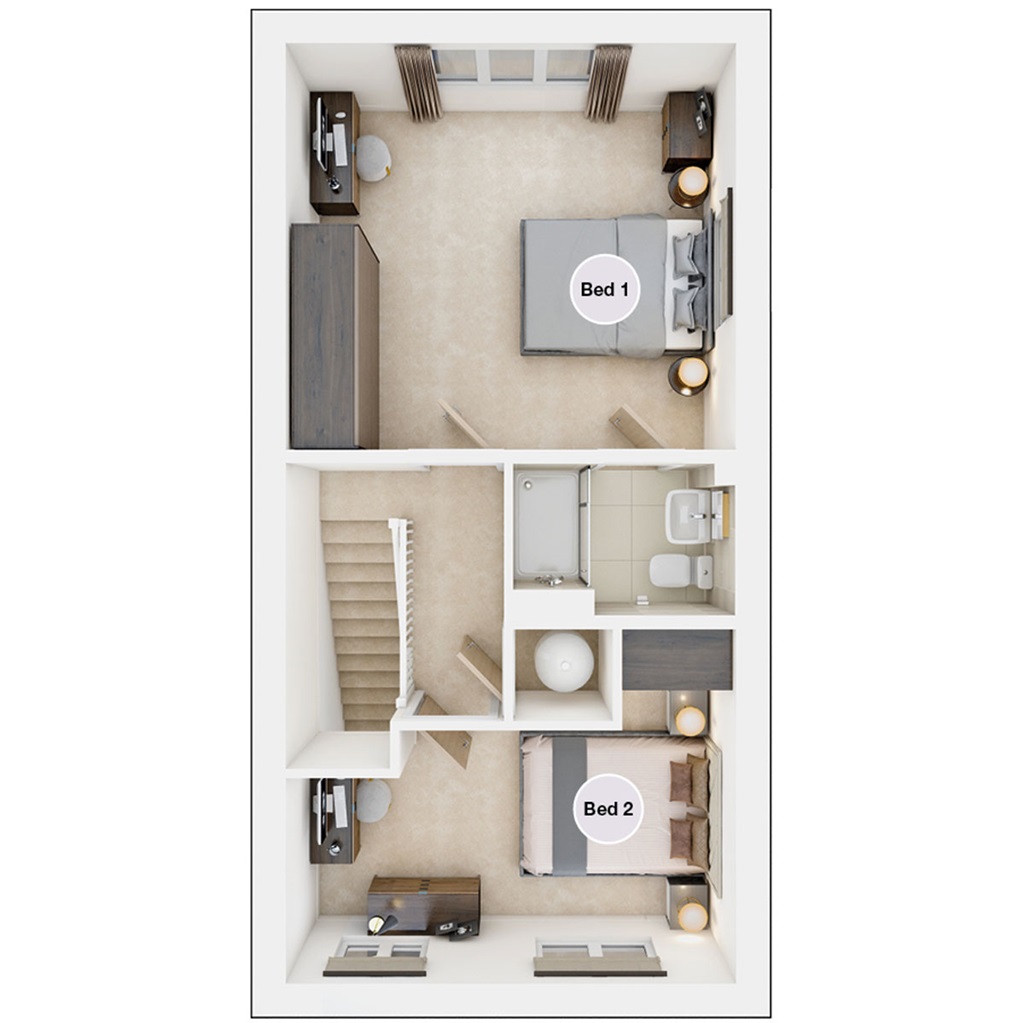Semi-detached house for sale in "The Ashbury - Plot 174" at Royal Military Avenue, Folkestone CT20
Images may include optional upgrades at additional cost
* Calls to this number will be recorded for quality, compliance and training purposes.
Property features
- Open-plan living & dining area which feature double doors out to the garden
- The main bedroom can be found on the top floor with an en suite shower room
- 2 further bedrooms on the first floor plus a family bathroom
- Bedroom 4 is well suited to be a family room or additional bedroom
- Energy efficient design - EPC rating B
- 10 year NHBC warranty
Property description
Nestled amidst the heart of the development, this house provides a sense of community while also ensuring everyone has their own space to relax and unwind. Step inside and be greeted by the modern kitchen and expansive open-plan dining and living area.
The first floor features two bedrooms, perfect for children or guests. One of these bedrooms can also be easily converted into a family room or home office. Seek sanctuary in the main bedroom on the top floor. This private haven boasts an en suite shower room, creating the ideal retreat for adults to unwind after a long day. The additional bedroom on this floor offers flexibility, whether it's used as a nursery, home office or guest room.
Beyond the inviting interior, the Ashbury boasts practical features for ultimate convenience. Park your cars with ease in the garage or the two allocated parking spaces. With its thoughtful layout, modern amenities and central location, this home is designed to cater to the needs of growing families.
Tenure: Freehold
Estate management fee: £177.02
Council Tax Band: Tbc - Council Tax Band will be confirmed by the local authority on completion of the property
Rooms
Ground floor
- Kitchen (3.77m x 2.70m, 12'4" x 8'10")
- Living Dining Area (4.23m x 3.83m, 13'11" x 12'7")
- Bedroom 3 (2.91m x 2.16m, 9'7" x 7'1")
- Family Room Or Bedroom (4.23m x 3.87m, 13'11" x 12'8")
- Bedroom 1 (4.23m x 3.87m, 13'11" x 12'8")
- Bedroom 2 (4.23m x 2.37m, 13'11" x 7'9")
About Risborough Court At Shorncliffe Heights
Forces Help to Buy
- The Forces Help to Buy scheme encourages and supports Armed Forces Personnel to buy their own home, by loaning them up to £25,000 for a deposit or to put towards the costs of buying a property.
- To find out more about the scheme, click here.
Introducing Risborough Court, our next phase at Shorncliffe Heights
We're operating on an appointment only basis, our sales office is open Monday - Sunday from 10:00am - 17:00pm.
Risborough Court is part of the exciting new community at Shorncliffe Heights, located on the former MoD Shorncliffe Garrison barracks. With green open space, as well as an area of retained woodland, there’s plenty of opportunity for walks and exercise right on the doorstep. Many pathways lead to views of the coast so you can enjoy the picturesque scenery.
Risborough Court is also just a five minute drive from the bustling town centre of Folkestone, where you’ll find independent shops and amenities. The M20 and Folkestone West Railway station are also close by, with great connections to London.
At Shorncliffe Heights we have a range of offers designed to help you with the purchase of a new home. Ask our Sales Executive about Mortgage Contribution Scheme or our exclusive discounts available such as Deposit contribution or Forces Help to Buy.
Opening Hours
Monday 10:00 to 17:00, Tuesday 10:00 to 17:00, Wednesday 10:00 to 17:00, Thursday 10:00 to 17:00, Friday 10:00 to 17:00, Saturday 10:00 to 17:00, Sunday 10:00 to 17:00
Disclaimer
Terms and conditions apply. Prices correct at time of publication and are subject to change. Photography and computer generated images are indicative of typical homes by Taylor Wimpey.
Property info
For more information about this property, please contact
Taylor Wimpey - Shorncliffe Heights, CT20 on +44 1303 396182 * (local rate)
Disclaimer
Property descriptions and related information displayed on this page, with the exclusion of Running Costs data, are marketing materials provided by Taylor Wimpey - Shorncliffe Heights, and do not constitute property particulars. Please contact Taylor Wimpey - Shorncliffe Heights for full details and further information. The Running Costs data displayed on this page are provided by PrimeLocation to give an indication of potential running costs based on various data sources. PrimeLocation does not warrant or accept any responsibility for the accuracy or completeness of the property descriptions, related information or Running Costs data provided here.

























.png)