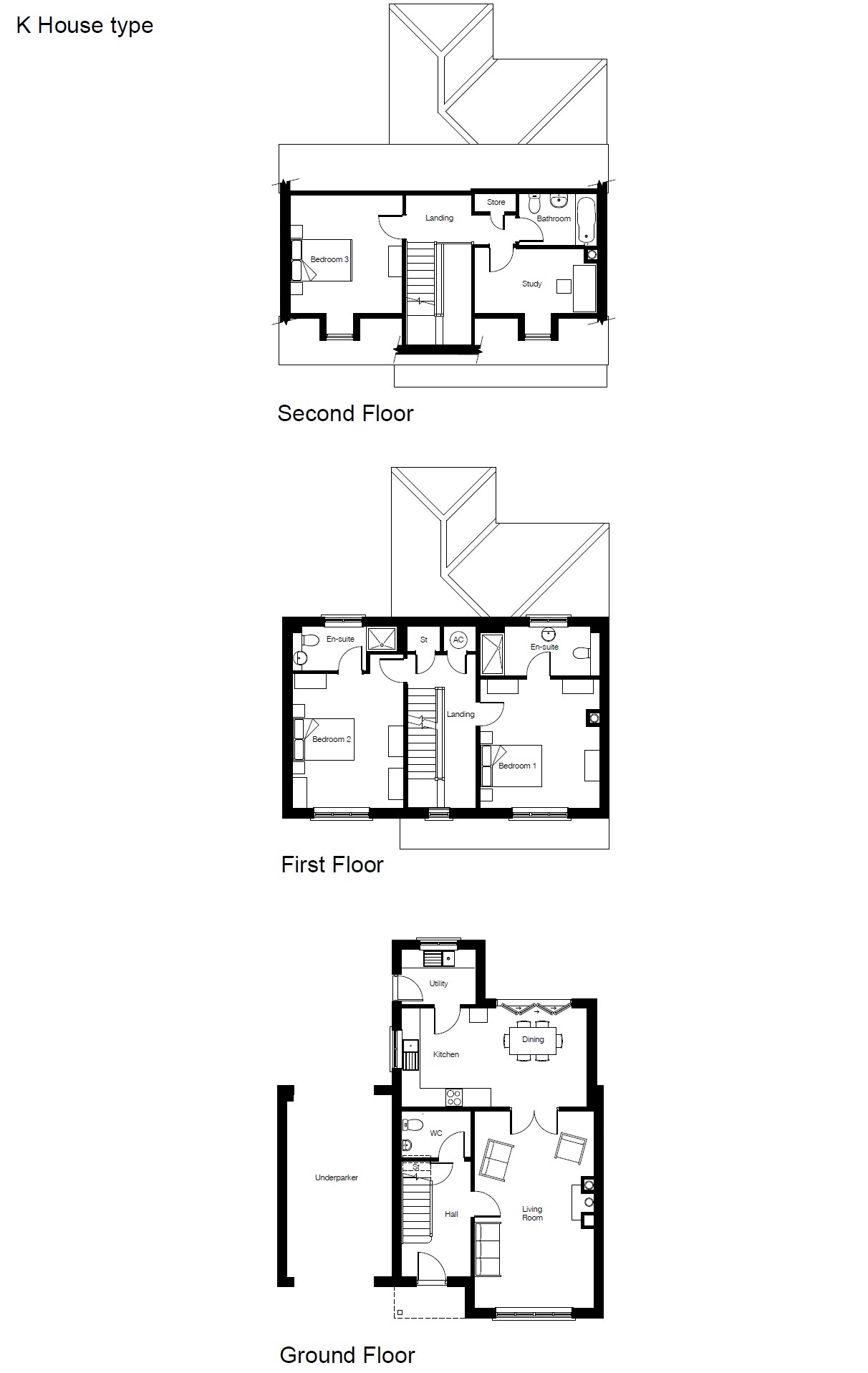Detached house for sale in Bowyers Road, Dunmow CM6
* Calls to this number will be recorded for quality, compliance and training purposes.
Property features
- AEG fridge/freezer, dishwasher & bertazzoni dual fuel master range cooker
- Utility room and groundfloor cloakroom/W.C.
- Phase one of A brand new exclusive development
- Garage and driveway
- High specification throughout including quarts work surfaces
- Bedrooms one and two with en-suites
- In excess of 1,600 square feet
- Three double bedrooms plus study
- NHBC multiple award winning development
Property description
**Special Discount of £20,000 Available & Stamp Duty Assistance (T&c's apply)**
2023 NHBC Supreme Award Winning Developer. Wickford Homes at Woodlands Park & Meadow have won the NHBC National Supreme Award for quality 3 times in the last 4 years, positioning them as one of the UK’s best house builder - known for detail and quality for over 50 years.
Plot 13 The Alnwick is a beautiful spacious three-bedroom family home set on three levels. With three double bedrooms, family bathroom and two en-suites, you’ll soon settle in to luxury living. Enjoy entertaining in the spacious living room and kitchen/dining room, and in the summer months invite guests onto the secluded lawn and landscaped garden for further eating and drinking areas.
Great Dunmow is a glorious town, offering large open spaces, river walks and community events; including a firework display, annual carnival, Christmas market and lights switch-on, and of course the famous Flitch Trials. Great Dunmow is situated perfectly for easy travel links to nearby Chelmsford and Braintree, and for those who venture further afield, the M11 is less than 10 miles away. Transport links to Stansted Airport via the Stansted Express is just 5 miles from Great Dunmow.
[Photographs depict show home] EPC awaited (reference 558284)<br /><br />
Hallway
Lounge (20' 10" x 12' 9")
Kitchen (10' 4" x 10' 7")
Dining Room (10' 7" x 10' 7")
Utility Room (5' 10" x 7' 10")
Cloakroom (5' 0" x 7' 6")
Bedroom One (13' 10" x 12' 9")
En-Suite One (5' 4" x 12' 9")
Bedroom Two (14' 4" x 11' 10")
En-Suite Two (4' 9" x 10' 8")
Bedroom Three (12' 7" x 11' 11")
Family Bathroom (5' 8" x 8' 4")
Study (7' 3" x 13' 1")
Rear Garden
Garage
For more information about this property, please contact
Beresfords - New Homes & Lands Feed, CM2 on +44 1245 845260 * (local rate)
Disclaimer
Property descriptions and related information displayed on this page, with the exclusion of Running Costs data, are marketing materials provided by Beresfords - New Homes & Lands Feed, and do not constitute property particulars. Please contact Beresfords - New Homes & Lands Feed for full details and further information. The Running Costs data displayed on this page are provided by PrimeLocation to give an indication of potential running costs based on various data sources. PrimeLocation does not warrant or accept any responsibility for the accuracy or completeness of the property descriptions, related information or Running Costs data provided here.


























.jpeg)
