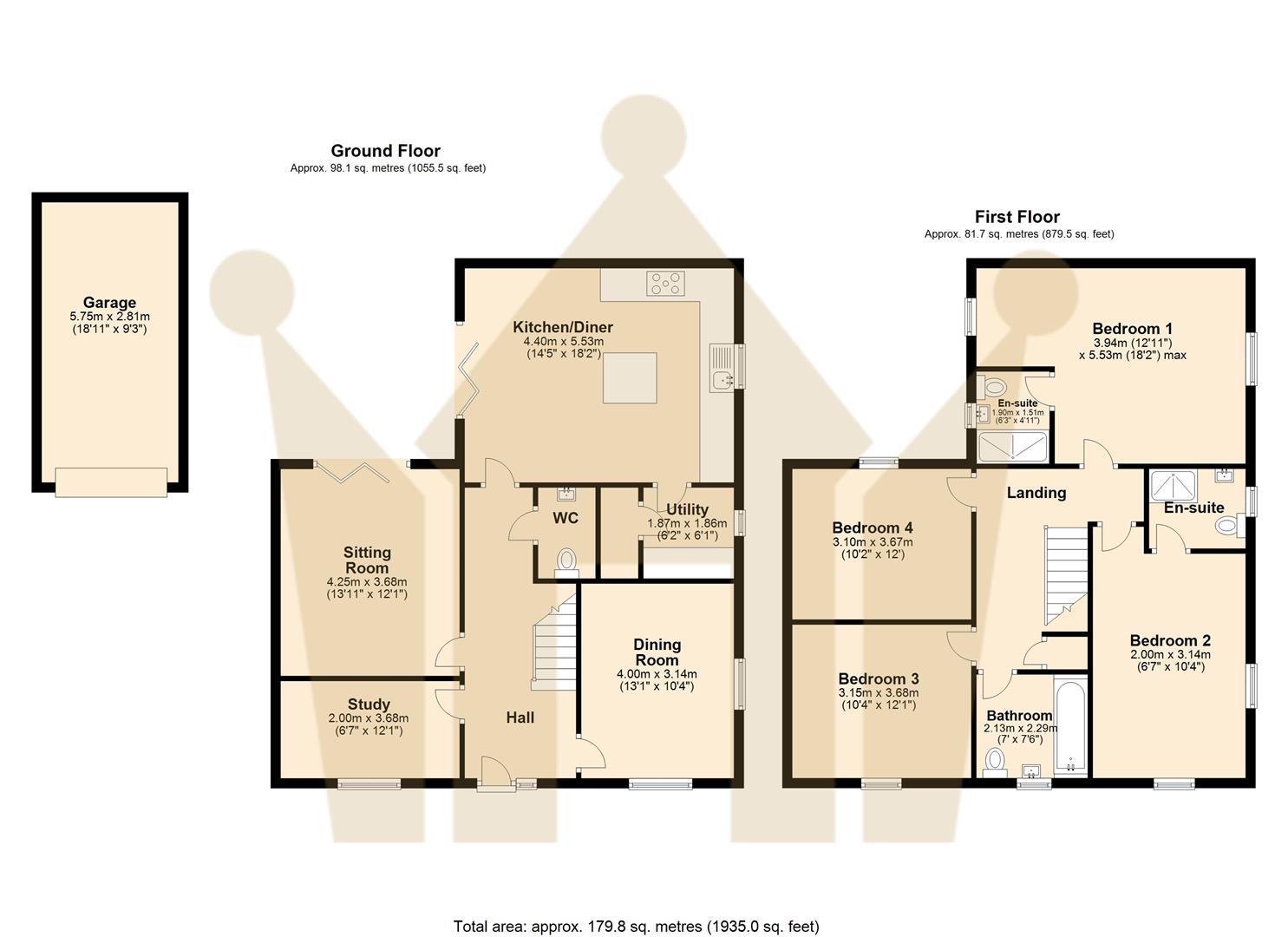Detached house for sale in Barclay Street, Stratford-Upon-Avon CV37
* Calls to this number will be recorded for quality, compliance and training purposes.
Property description
Save £45,000, price now £549,995*. Don't miss out - limited time offer only available on a reservation before 31 March 2024!
This stunning 1,800 sq ft corner plot home offers an irresistible charm that is sure to captivate you. With four generously sized bedrooms, there is ample space for everyone in the family. The open plan kitchen family/dining area is truly remarkable, featuring breathtaking bi-fold doors that seamlessly connect the indoors with the outdoors. Step outside and you will be greeted by a delightful garden, enclosed by a beautiful brick garden wall.
On the ground floor, you will discover a separate sitting room adorned with bi-fold doors, a dining room, a study, and a utility room, catering to all your needs. The main bedroom is a true sanctuary of luxury, boasting a vaulted ceiling and a stunning en suite that exudes elegance and provides the perfect setting for relaxation. The remaining three bedrooms are equally impressive, with one even having its own en suite, ensuring that everyone has their own private space.
To complete this remarkable home, there is a single garage and two parking spaces, offering convenience and ease. Additionally, the property overlooks a serene green space, providing a tranquil backdrop to your everyday life.
Entrance Hallway
Dining Room (3.99m x 3.15m (13'1 x 10'4))
Study (2.01m x 3.68m (6'7 x 12'1))
Sitting Room (4.24m x 3.68m (13'11 x 12'1))
Cloakroom
Kitchen Diner (4.39m x 5.54m (14'5 x 18'2))
Utility (1.88m x 1.85m (6'2 x 6'1))
Bedroom One (3.94m x 5.54m (12'11 x 18'2))
Ensuite
Bedroom Two (2.01m x 3.15m (6'7 x 10'4))
Ensuite
Bedroom Three (3.15m x 3.68m (10'4 x 12'1))
Bedroom Four (3.10m x 3.66m (10'2 x 12))
Family Bathroom
Garage (5.77m x 2.82m (18'11 x 9'3))
Property info
For more information about this property, please contact
King Homes, CV37 on +44 1789 229608 * (local rate)
Disclaimer
Property descriptions and related information displayed on this page, with the exclusion of Running Costs data, are marketing materials provided by King Homes, and do not constitute property particulars. Please contact King Homes for full details and further information. The Running Costs data displayed on this page are provided by PrimeLocation to give an indication of potential running costs based on various data sources. PrimeLocation does not warrant or accept any responsibility for the accuracy or completeness of the property descriptions, related information or Running Costs data provided here.

































.png)
