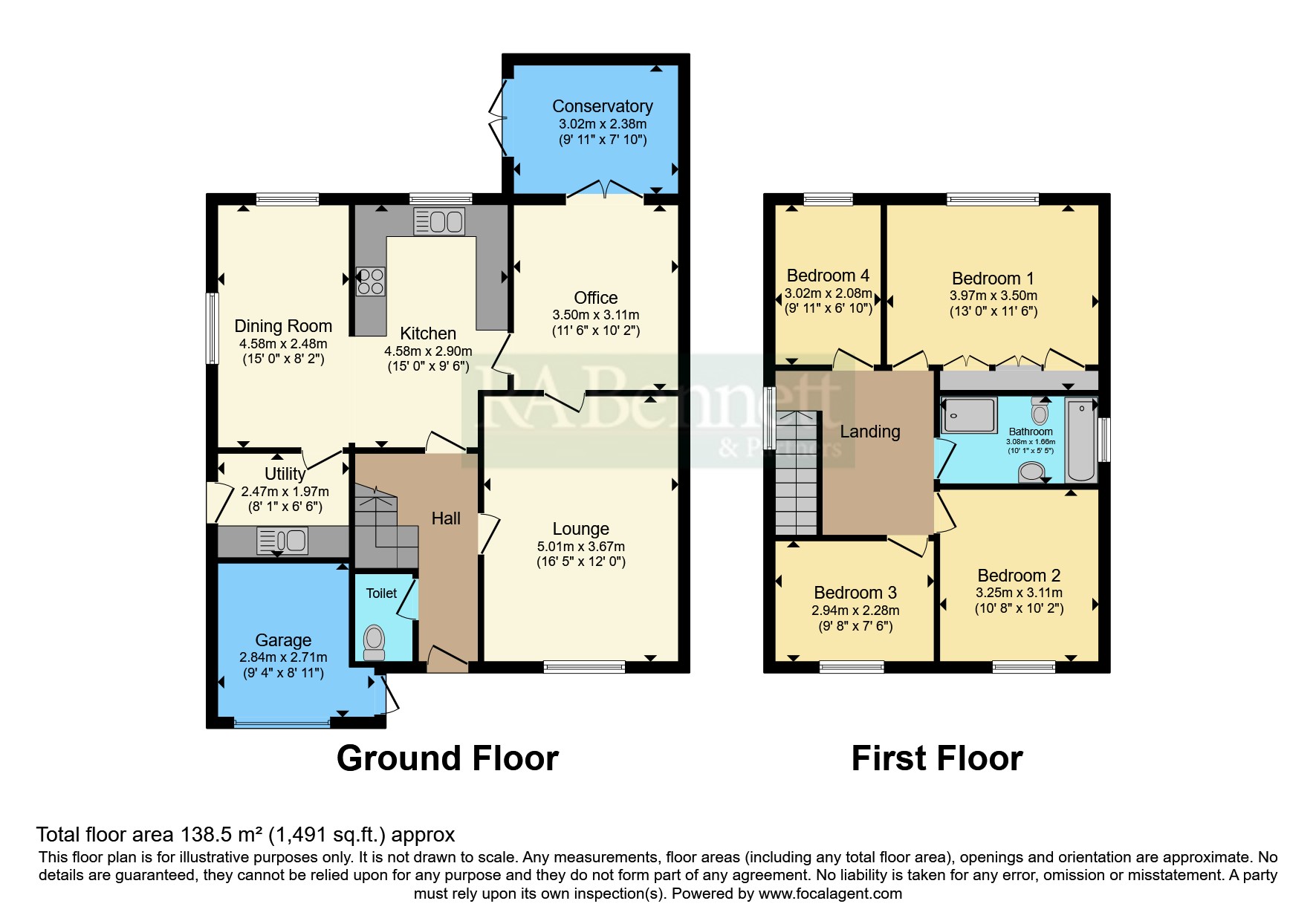Detached house for sale in Grange Park, Stratford-Upon-Avon, Warwickshire CV37
* Calls to this number will be recorded for quality, compliance and training purposes.
Property description
A traditional spacious four bedroom detached family home tucked away at the end of a small, quiet cul-de-sac, with distant views from the front bedrooms over Bordon Hill, due to its elevated position. Nestled by the Welcombe Hills nature reserve, within walking distance of the town centre and also allowing quick access out of the town to motorway links . The property has been improved and extended over the years to create versatile, generous accommodation for any family but still enough to do to add your own creative mark, and suitable for further extension subject to planning permission (it should be noted that permission was granted for a first floor extension in 2003 but has now expired).
Offering a peaceful spot and no onward chain, we recommend viewing sooner rather than later. The accommodation allows; entrance hall, cloakroom, sitting room with gas log burner, dining room/study, conservatory, spacious family kitchen with dining room and separate utility room. Upstairs is a generous study landing, four good sized bedrooms and a four piece bathroom. Outside is an enclosed garden with well stocked raised borders. To the front is the remainder of the garage for storage and a driveway for two cars. Viewing is an absolute must!
Entrance Hall
Accessed via a UPVC door. Cloak cupboard under the stairs. Stairs rising to the first floor. Radiator.
Cloakroom
A low level w.c and wash hand basin with tiled splashback, and space to hang coats. Tiling to the floor. Double glazed obscure window to the front. Radiator.
Sitting Room
Double glazed window to the front elevation. The main focal point to this room is a gas log burner. Laminate to the floor. Coving. Radiator. Aerial, satellite and cable connections.
Dining Room
French doors opening onto the conservatory. Laminate floor. Radiator.
Conservatory
French doors opening to the garden. Tiled floor. Fitted blinds.
Breakfast Kitchen
An enlarged kitchen with ample space for entertaining, cooking and relaxing. The kitchen has a range of matching wall and base units including roll-edge work surfaces incorporating a stainless steel sink and drainer unit. Double glazed window to the rear elevation and further windows to the rear and side elevations of the dining area. Having integrated four ring electric hob and double oven. Further fitted is a fridge. Laminate to the floor. Wall mounted recently installed combination boiler. Two radiators.
Utility Room
Wall and base units, including full height cleaning cupboard. Space for a washing machine and tumble dryer. UPVC door to the side elevation. Larder cupboard. Tiling to the walls and floor.
Landing
A generous landing space ideal for a reading area or work station. Double glazed obscure window to the side elevation. Loft access that we understand to be part boarded with a pull down loft ladder.
Master Bedroom
Double glazed window to the rear elevation. Three double fitted wardrobes with overhead cupboards. Radiator.
Bedroom Two
Double glazed window to the front elevation. Radiator.
Bedroom Three
Double glazed window to the rear elevation. Radiator.
Bedroom Four
Double glazed window to the front elevation. Radiator.
Bathroom
A modern four piece suite allowing a low level w.c, wash hand basin set into a vanity unit, bath with hand held shower and separate walk in shower. Tiling to the walls and floor. Two heated towel rails. Double glazed obscure window to the side elevation.
Rear Garden
A lawned garden with raised well stocked flower beds and further beds enclosed by fencing. A patio seating area. Timber shed and store. Outside tap.
Front Garden
A small lawned garden adjacent to the drive, with well stocked flower beds bordered by mixed hedging.
Remainder Of Garage
Up and over door. Pedestrian door. Allowing a storage area.
Driveway
Allowing parking for two cars.
Property info
For more information about this property, please contact
RA Bennett & Partners - Stratford-Upon-Avon Sales, CV37 on +44 1789 229854 * (local rate)
Disclaimer
Property descriptions and related information displayed on this page, with the exclusion of Running Costs data, are marketing materials provided by RA Bennett & Partners - Stratford-Upon-Avon Sales, and do not constitute property particulars. Please contact RA Bennett & Partners - Stratford-Upon-Avon Sales for full details and further information. The Running Costs data displayed on this page are provided by PrimeLocation to give an indication of potential running costs based on various data sources. PrimeLocation does not warrant or accept any responsibility for the accuracy or completeness of the property descriptions, related information or Running Costs data provided here.


























.png)
