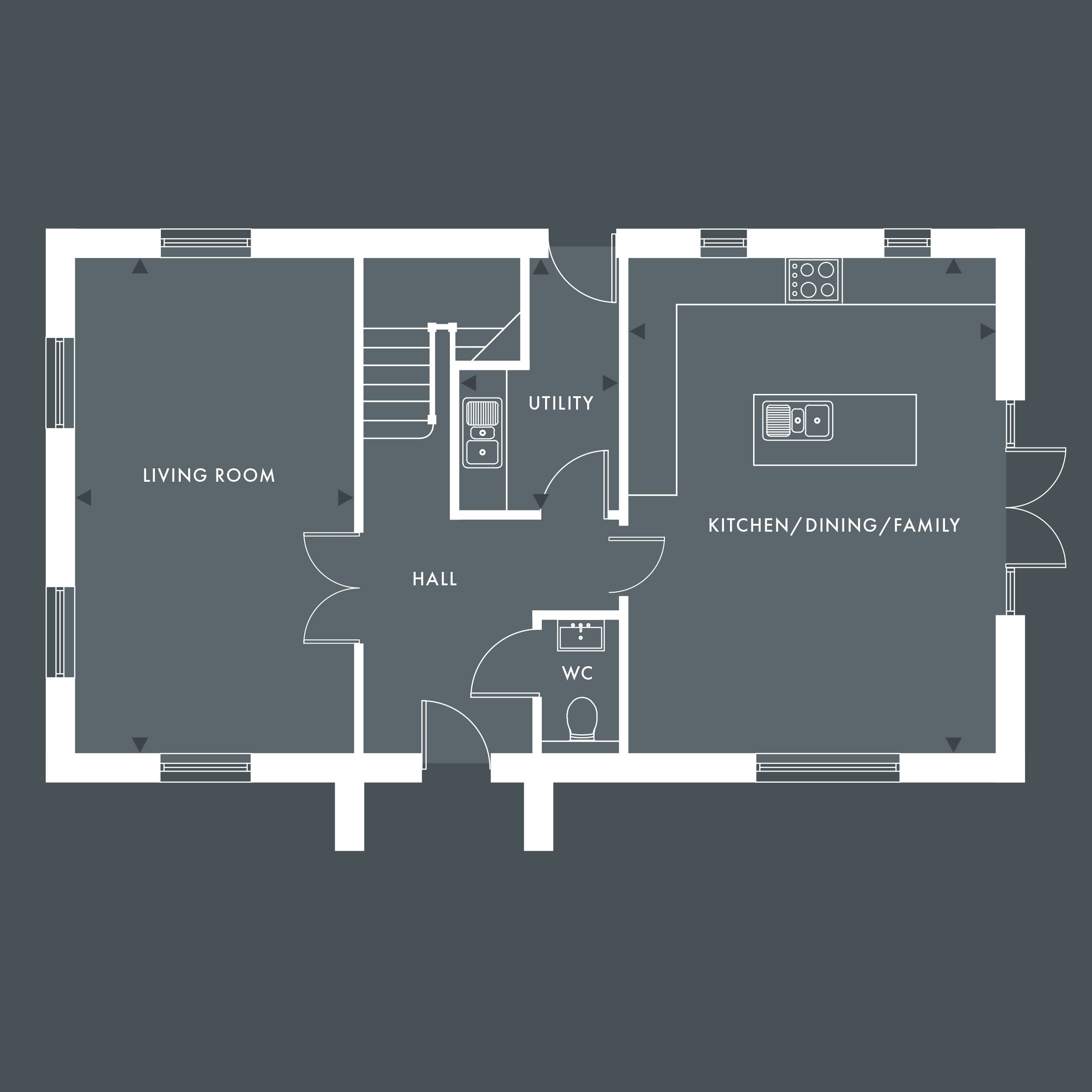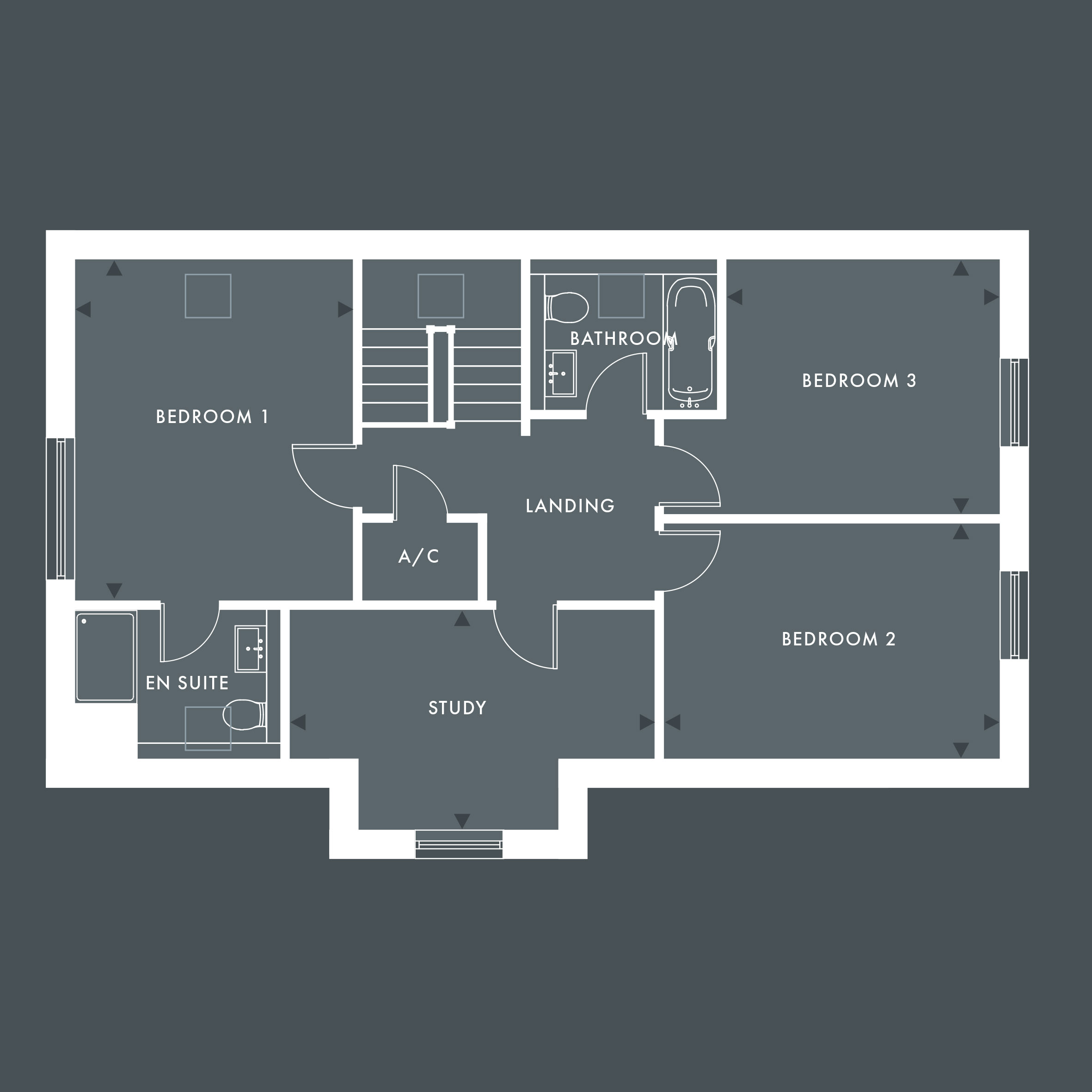Detached house for sale in Penny Mile, Coombe Road, East Meon, Hants GU32
* Calls to this number will be recorded for quality, compliance and training purposes.
Property features
- Fabulous High Specification 3 Bedroom Detached Home
- Newly Constructed and Ready for Immediate Occupation
- Set in the Sought After Village of East Meon
- Stunning Views over Adjacent Countryside
- Kitchen/Dining Room with Integrated Appliances and Quartz Worksurfaces
- Living Room
- 2 Bathrooms (One En Suite)
- First Floor Study/Bedroom 4
- Utility Room
- Cloakroom
Property description
New Release! Last Plot Remaining and ready for immediate occupation.
Plot 2 at Penny Mile is a stunning, high specification newly constructed 3/4 Bedroom detached home with fabulous views over the adjoining countryside of the South Downs National Park.
Built by local independent developer, Merlin Homes, the ground floor accommodation comprises a Kitchen/Dining Room with Shaker style kitchen with integrated appliances, quartz worksurfaces with a wooden Butcher's block to the island and double doors to the West facing Garden, a Utility Room and Living Room. To the First Floor are 3 Bedrooms and 2 Bathrooms, one being En Suite to the Main Bedroom, and the Study/Bedroom 4.
The enclosed Garden is laid to patio with shingled areas and steps up to an area of lawn with retaining sleepers, from which views can be enjoyed over the open countryside. Plot 2 also has the benefit of a double car barn.
Penny Mile is an exclusive development of 12 new homes in a rural location enjoying views over open farmland. Hand crafted to truly exceptional standards by Merlin Homes, a selection of two and three bed properties, each finished to the exacting specifications synonymous with one of the south’s leading independent developers.
Kitchen / Dining /Family Area (6.3m x 4.8m)
Utility Room (3.15m x 1.96m)
Living Room (6.25m x 3.45m)
Bedroom 1 (4.37m x 3.45m)
Bedroom 2 (4.3m x 2.95m)
Bedroom 3 (3.45m x 3.15m)
Study/Bedroom 4 (4.57m x 2.5m)
For more information about this property, please contact
White and Brooks, PO19 on +44 1243 468304 * (local rate)
Disclaimer
Property descriptions and related information displayed on this page, with the exclusion of Running Costs data, are marketing materials provided by White and Brooks, and do not constitute property particulars. Please contact White and Brooks for full details and further information. The Running Costs data displayed on this page are provided by PrimeLocation to give an indication of potential running costs based on various data sources. PrimeLocation does not warrant or accept any responsibility for the accuracy or completeness of the property descriptions, related information or Running Costs data provided here.






























.png)
