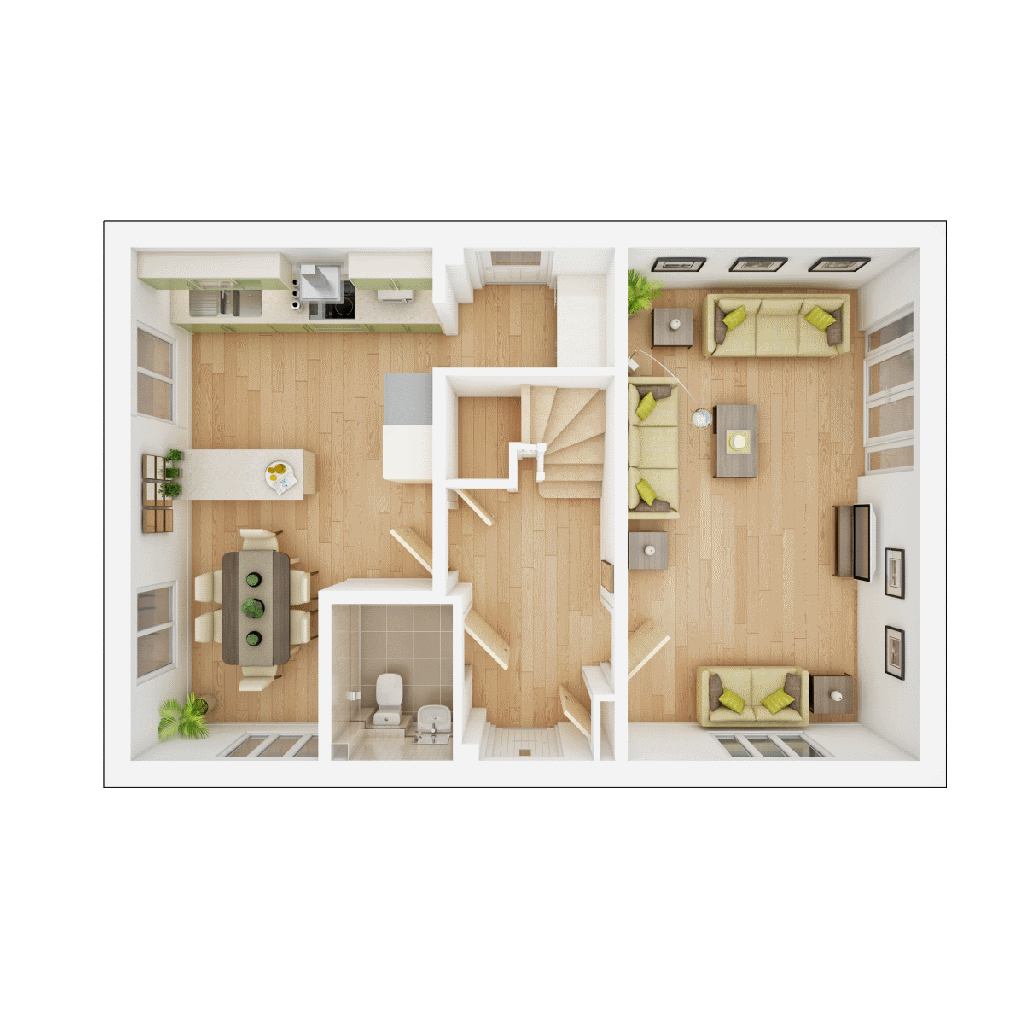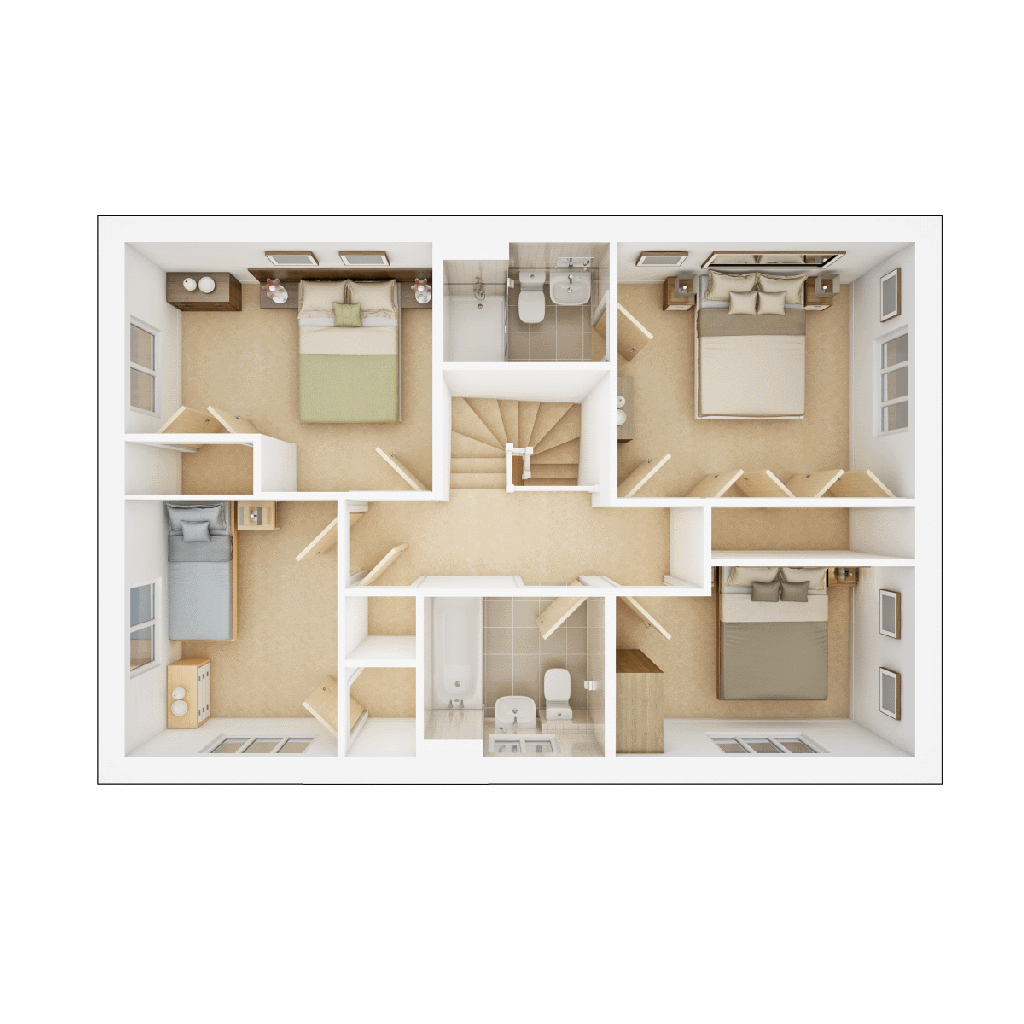Semi-detached house for sale in "The Trusdale - Plot 99" at Honiton Business Park, Ottery Moor Lane, Honiton EX14
Images may include optional upgrades at additional cost
* Calls to this number will be recorded for quality, compliance and training purposes.
Property features
- Ideal for growing families
- Only two Trusdale homes left at Mountbatten Mews
- Now over 90% sold
- Corner plot position
- French doors open from the living room to the rear garden
- Spacious kitchen/diner, with a breakfast bar for additional seating
- Energy efficient design
- Fourth bedroom could make an ideal home office
- Single garage and double length driveway
- Plenty of built-in storage
Property description
Mortgage Contribution
-
We could contribute £12,000 towards your mortgage
We want to help you secure your dream home and take some of the financial pressure away in the current economic climate.
That's why we're offering to contribute up to £12,000 towards your mortgage repayments on a new home, which could reduce your monthly mortgage payments by up to £500* a month over two years.
- Terms and Conditions apply. Find out more here.
Inside the central hallway leads you through to a bright living room with a window on one wall and French doors to the rear garden on another. Or head the other way to a light-filled kitchen diner. This room, with its practical layout and adjoining utility area is ideal as a sociable hub where everyone can gather. Want some private time? Four bedrooms, one with its own en suite shower room, and a family bathroom upstairs provide plenty of space for everyone to chill out comfortably.
Tenure: Freehold
Estate management fee: £129.97
Council Tax Band: Tbc - Council Tax Band will be confirmed by the local authority on completion of the property
Rooms
Ground Floor
- Lounge (3.46m × 6.09m , 11' 4" × 20' 0")
- Kitchen (3.58m × 6.09m , 11' 9" × 20' 0")
- Bedroom 1 (3.52m × 3.03m , 11' 7" × 9' 11")
- Bedroom 2 (3.64m × 2.95m , 11' 11" × 9' 8")
- Bedroom 3 (2.51m × 3.05m , 8' 3" × 10' 0")
- Bedroom 4 (3.54m × 2.25m , 11' 7" × 7' 5")
About Mountbatten Mews
Deposit Match
- With Deposit Match, we could help you move into your new home with a larger deposit. Put down a 5% deposit and we'll top it up by 5%, helping you secure your dream home.
-
Terms & Conditions apply. Find out more here.
Don't miss out on our final homes at Mountbatten Mews
Now over 90% sold out, Mountbatten Mews is a new community of 150 homes located in the market town of Honiton.
At Mountbatten Mews we have a great selection of 4 bedroom homes remaining, suitable for a range of different budgets and lifestyles. These homes have all been thoughtfully designed to be in keeping with the local area. Our new homes are fitted with efficient materials and are, on average, 65% more energy efficient than older properties, saving you money and peace of mind.
Located close to Honiton centre, those that choose to live at Mountbatten Mews will enjoy life in a new build home with close proximity to both a charming market town and the Devonshire countryside. Nearby parks, rivers and Areas of Outstanding Natural Beauty allow residents to enjoy a wealth of surrounding green space. You’ll find a great range of amenities in Honiton town centre, whilst the nearby A30 and Honiton train station make it a perfect location for commuters.
Opening Hours
Monday 11:00 to 17:30, Tuesday Closed, Wednesday Closed, Thursday 11:00 to 17:30, Friday 11:00 to 17:30, Saturday 11:00 to 17:30, Sunday 11:00 to 17:30
Disclaimer
Terms and conditions apply. Prices correct at time of publication and are subject to change. Photography and computer generated images are indicative of typical homes by Taylor Wimpey.
Property info
For more information about this property, please contact
Taylor Wimpey - Mountbatten Mews, EX14 on +44 1404 228194 * (local rate)
Disclaimer
Property descriptions and related information displayed on this page, with the exclusion of Running Costs data, are marketing materials provided by Taylor Wimpey - Mountbatten Mews, and do not constitute property particulars. Please contact Taylor Wimpey - Mountbatten Mews for full details and further information. The Running Costs data displayed on this page are provided by PrimeLocation to give an indication of potential running costs based on various data sources. PrimeLocation does not warrant or accept any responsibility for the accuracy or completeness of the property descriptions, related information or Running Costs data provided here.

























.png)