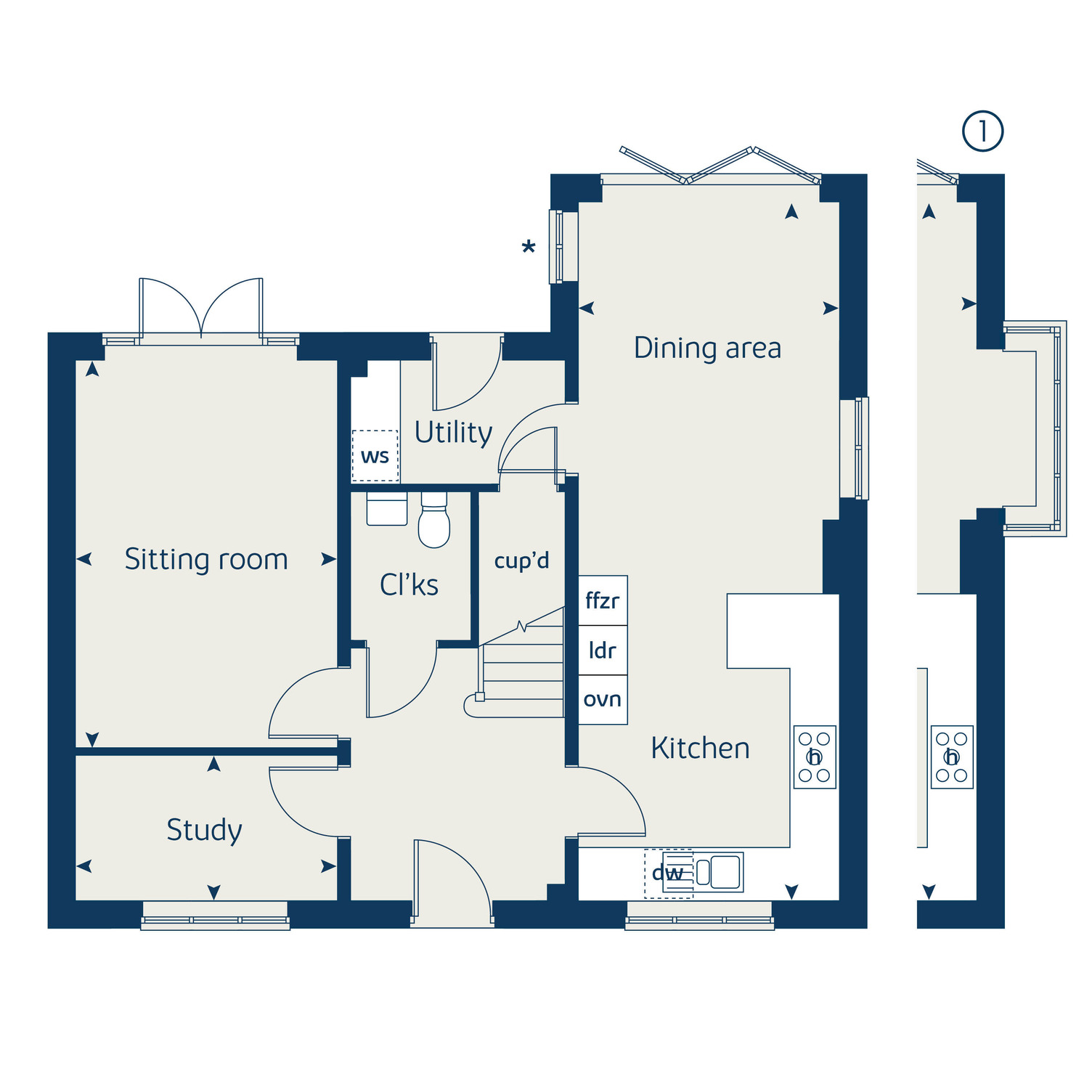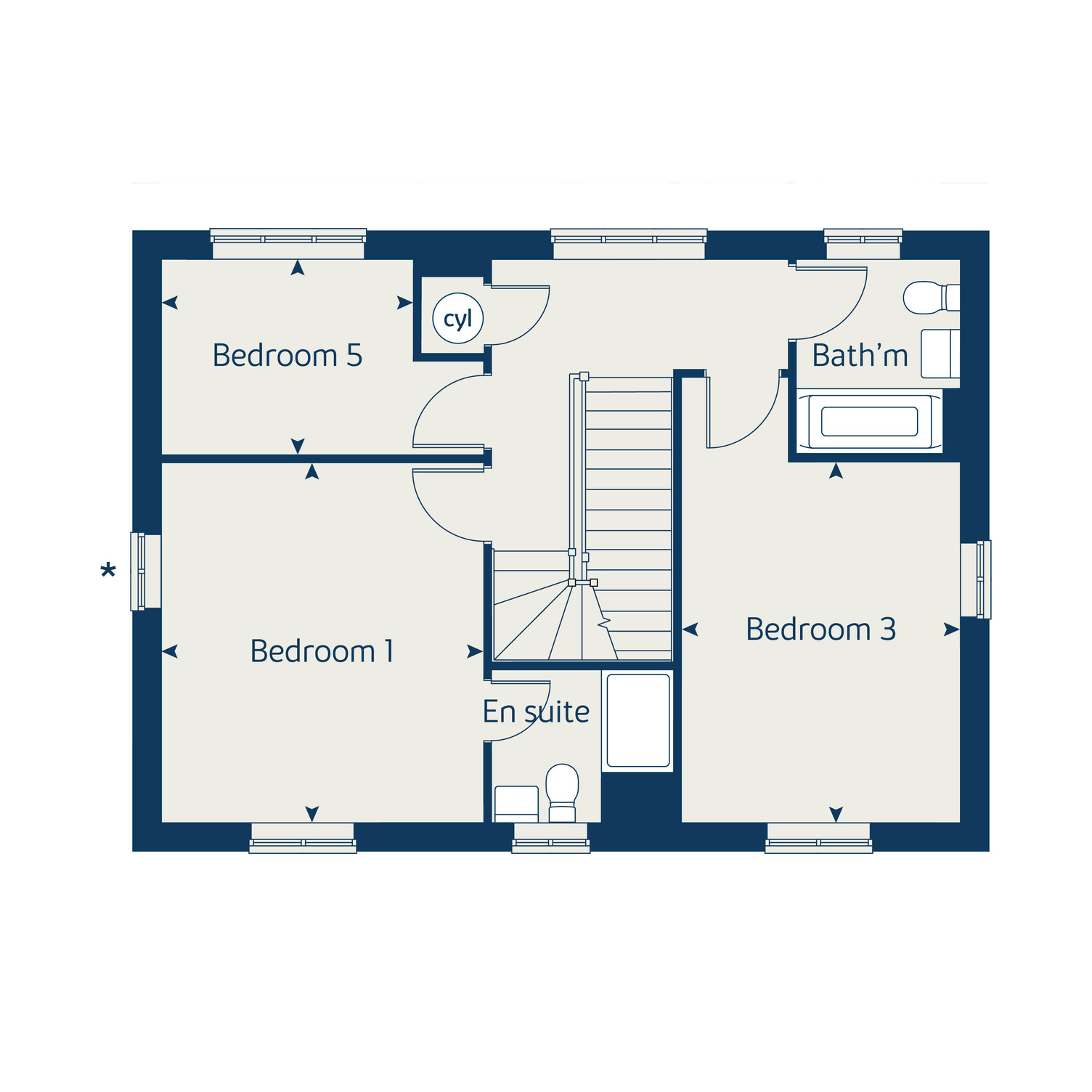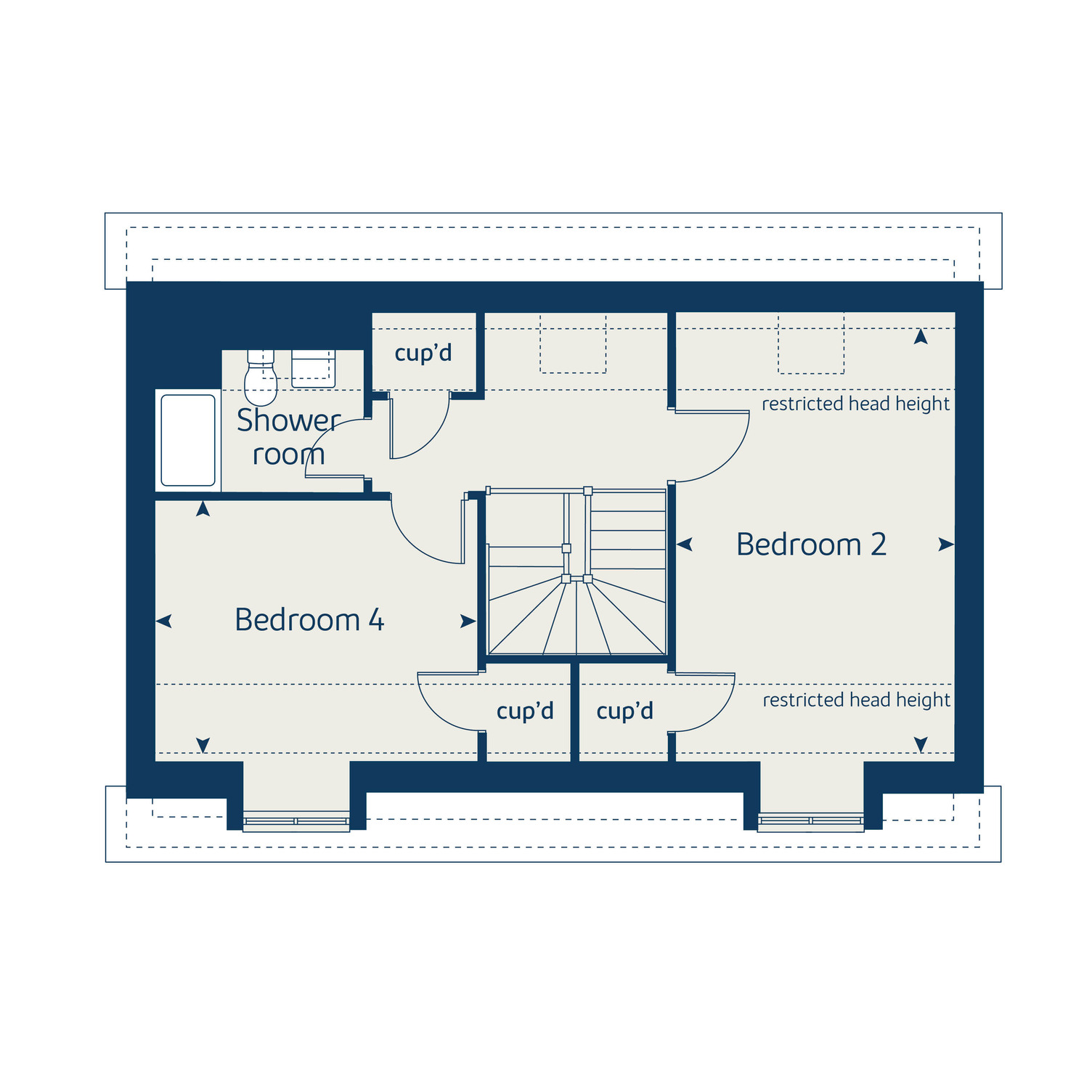Detached house for sale in "The Yew" at Nickling Road, Banbury OX16
Images may include optional upgrades at additional cost
* Calls to this number will be recorded for quality, compliance and training purposes.
Property features
- Open plan kitchen and dining room
- Bi-fold doors opening out to rear garden
- Separate sitting room with french doors to garden
- Separate utility with external access
- Ground floor study
- En-suite to bedroom 1
- Separate top-floor suite
- Electric vehicle charging point
- Garage and parking
- Low cost energy efficient homes
Property description
- double garage & 4 parking spaces -
At 1,864 sq ft, this stone built Yew offers three-storey living, giving flexibility you won't find in other homes.
On the ground floor the large kitchen diner seamlessly blends into the garden through bi-fold doors. It also features a useful utility room with a back door so you can hide away the family mess or come in from the garden without coming through the kitchen. You'll also find a cloakroom, under-stairs storage and most importantly a downstairs study, perfect for working from home.
The family bathroom and three well-proportioned bedrooms (one with en suite) dominate the first floor while the top floor features two stunning double, dormer bedrooms and shower room.
With five bedrooms and a downstairs study, you'll find all the space you need in this home for a large or growing family.
While the decision to choose a Yew is an easy one, the decision around how you use each room could be a little tougher as there's so much choice!
Complete with a double garage and 4 parking spaces.
The floorplans shown are not to scale. Measurements are based on the original drawings. Slight variations may occur during construction. Exact specifications and features including whether a property is left or right handed may differ, from plot to plot. Please discuss floorplan details with our sales consultant as some elements may differ.
Rooms
Ground Floor
- Kitchen/Dining Area (8.44m x 3.16m 27' 8'' x 10' 4'')
- Sitting Room (4.69m x 3.17m 15' 4'' x 10' 5'')
- Study (3.17m x 1.76m 10' 5'' x 5' 9'')
- Bedroom 1 (4.18m x 3.73m 12' 3'' x 13' 8'')
- Bedroom 3 (4.20m x 3.23m 13' 9'' x 10' 7'')
- Bedroom 5 (2.91m x 2.27m 9' 7'' x 7' 5'')
- Bedroom 2 (5.03m x 3.22m 16' 6'' x 10' 7'')
- Bedroom 4 (3.73m x 2.86m 12' 3'' x 9' 5'')
About Roman Fields
Roman Fields is built by Bovis Homes. Our name has been synonymous with building since 1885, when Charles William Bovis bought a construction company in the London borough of Marylebone and changed its name to cw Bovis & Co.
Bovis Homes has an unwavering commitment to quality, a reputation built over a century, and a Home Builders Federation five-star rating from satisfied homeowners.
- Prestigious new development of 2,3,4 and 5 bedroom homes located on the desirable Warwick Road in Banbury
- Just 2 miles from the centre of the charming Oxfordshire market town of Banbury
- A convenient Sainsbury's Local is located on the edge of the Roman Fields development
There are a number of schools and nurseries a short distance away
Low cost energy efficient homes
As one of the UK's leading new home builders, we complete all of our developments to the highest specification. As such, each of our new build houses in Banbury comes with the following as standard:
- Top-quality fixtures and fittings
- Energy-efficient design to help you save money and the planet
- Purchase assistance schemes to help you move in
- A 10-year 'Buildmark' warranty provided by the National House Building Council (NHBC)
Opening Hours
Mon: 10:00 - 17:00, Thu: 10:00 - 17:00, Fri: 10:00 - 17:00, Sat: 10:00 - 17:00, Sun: 10:00 - 17:00
Property info
For more information about this property, please contact
Bovis Homes - Roman Fields, OX16 on +44 1295 977921 * (local rate)
Disclaimer
Property descriptions and related information displayed on this page, with the exclusion of Running Costs data, are marketing materials provided by Bovis Homes - Roman Fields, and do not constitute property particulars. Please contact Bovis Homes - Roman Fields for full details and further information. The Running Costs data displayed on this page are provided by PrimeLocation to give an indication of potential running costs based on various data sources. PrimeLocation does not warrant or accept any responsibility for the accuracy or completeness of the property descriptions, related information or Running Costs data provided here.


![Ds06726 Cband [Bh] 03 - Yew X519 Plot 20_Web Thumbnail Detached house for sale in "The Yew" at Nickling Road, Banbury](https://lid.zoocdn.com/80/60/73a99a9a25c43fa633f4d4d041059c2685342f63.jpg)






















.png)