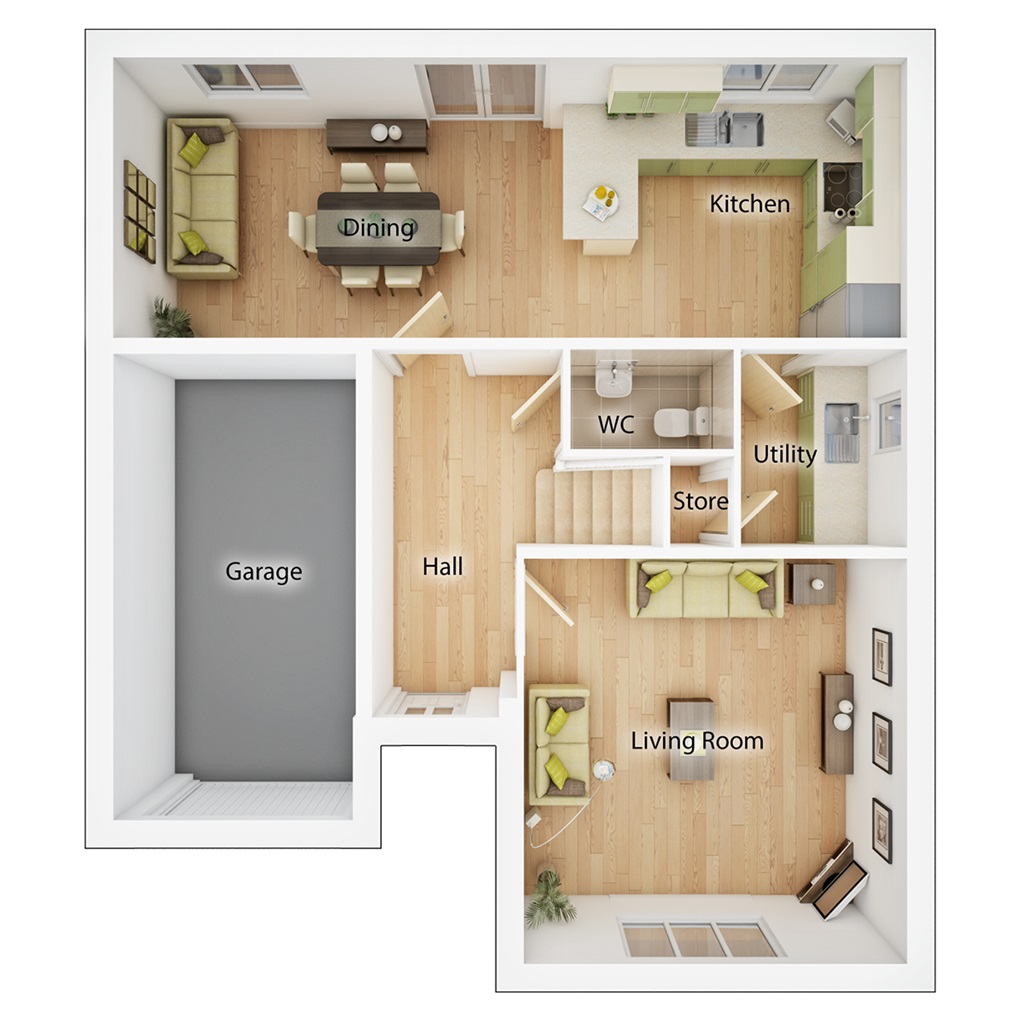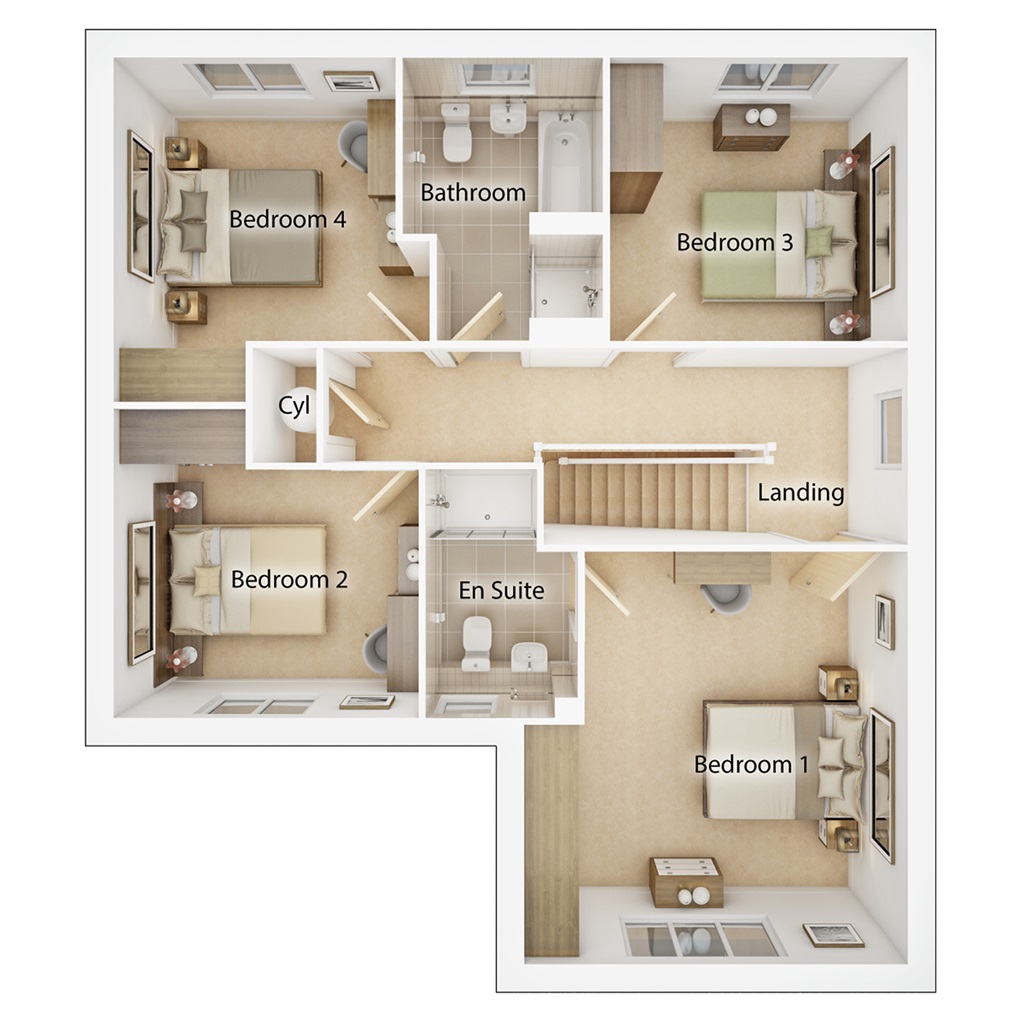Detached house for sale in "The Maxwell - Plot 254" at Buchan Square, East Calder, Livingston EH53
Images may include optional upgrades at additional cost
* Calls to this number will be recorded for quality, compliance and training purposes.
Property features
- We will contribute £12,000 towards your deposit
- Single integral garage to store seasonal items
- Well-proportioned lounge is the perfect chill out space
- Kitchen diner is the natural place to entertain with French doors to the rear garden
- A handy utility room is ideal for busy family life
- Bedroom 1 is a luxurious retreat with en suite with double shower
- Family bathroom with separate shower and tiles from Porcelanosa
- NHBC 10-year warranty
- Taylor Wimpey 2-year warranty
Property description
The stylish four bedroom Maxwell provides ample space for relaxing and socialising. Spend time together and enjoy long lunches in the contemporary kitchen diner with its French doors that open out to the garden. The adjoining utility room, storage space and downstairs cloakroom are perfect additions for busy family life. With space for two sofas, the lounge is perfect for snuggling up with the family in the evening or chilling out with a magazine. For a restful night, head upstairs to unwind in bedroom one which is a luxurious retreat with an en suite with double shower.
Tenure: Freehold
Estate management fee: £445.00
Council Tax Band: F
Rooms
Ground Floor
- Cloaks (1.78m x 1.12m, 5'11" x 3'7")
- Kitchen Dining Area (8.69m x 3.07m, 28'6" x 10'1")
- Lounge (4.20m x 4.44m, 13'9" x 14'7")
- Utility (1.82m x 2.14m, 6'0" x 7'2")
- Bathroom (2.20m x 3.10m, 7'3" x 10'2")
- Bedroom 1 (4.20m x 4.49m, 13'9" x 14'9")
- Bedroom 2 (3.39m x 3.39m, 11'1" x 11'1")
- Bedroom 3 (3.26m x 3.10m, 10'8" x 10'2")
- Bedroom 4 (3.09m x 3.77m, 10'2" x 12'5")
- En Suite (1.64m x 2.72m, 5'5" x 8'11")
About Calderwood
Enhanced Easymover
-
Our Enhanced Easymover scheme is available on selected new homes. This helpful scheme offers buyers the opportunity to save up to £20,000* in moving costs with access to all of the benefits that Taylor Wimpey already provides buyers using its helpful and popular Easymover scheme. Buyers who qualify for the Enhanced Easymover scheme will receive up to £12,000* in LBTT contribution, up to £3,000* in legal fees paid and Taylor Wimpey will also pay for removal and storage costs*.
To find out more, chat with our sales executive to find out how this helpful offer can help you to get on the move to a new home.
*Terms & Conditions apply. This deal is available on selected plots only. Ask your Sales Executive for more information. Incentive value up to 5% of the purchase price. One way removal costs paid. Storage costs paid if your new home is not ready when you move out of your existing home.
-
Nestled on the edge of the village of East Calder in West Lothian, Calderwood is a growing community of 125 high-quality homes.
At Calderwood we have a range of 3,4 & 5 bedroom homes with flexible living space that’s perfect for modern lifestyles. The development has been designed to complement the neighbouring country park with its distinctive exteriors including natural touches of colourful Hardieplank wooden cladding.
You’ll find shops and amenities within the village of East Calder for when you want to stay local and with its excellent transport links, Calderwood is a much sought-after development for commuters. The Edinburgh City Bypass and the M8 to Glasgow are easily accessible, and Kirknewton train station can whisk you into the bustling city centre of Edinburgh in under 30 minutes.
Opening Hours
Monday 13:00 to 17:30, Tuesday Closed, Wednesday Closed, Thursday 10:30 to 17:30, Friday 10:30 to 17:30, Saturday 10:30 to 17:30, Sunday 10:30 to 17:30
Disclaimer
Terms and conditions apply. Prices correct at time of publication and are subject to change. Photography and computer generated images are indicative of typical homes by Taylor Wimpey.
Property info
For more information about this property, please contact
Taylor Wimpey - Taylor Wimpey at Calderwood, EH53 on +44 1506 321917 * (local rate)
Disclaimer
Property descriptions and related information displayed on this page, with the exclusion of Running Costs data, are marketing materials provided by Taylor Wimpey - Taylor Wimpey at Calderwood, and do not constitute property particulars. Please contact Taylor Wimpey - Taylor Wimpey at Calderwood for full details and further information. The Running Costs data displayed on this page are provided by PrimeLocation to give an indication of potential running costs based on various data sources. PrimeLocation does not warrant or accept any responsibility for the accuracy or completeness of the property descriptions, related information or Running Costs data provided here.

























.png)