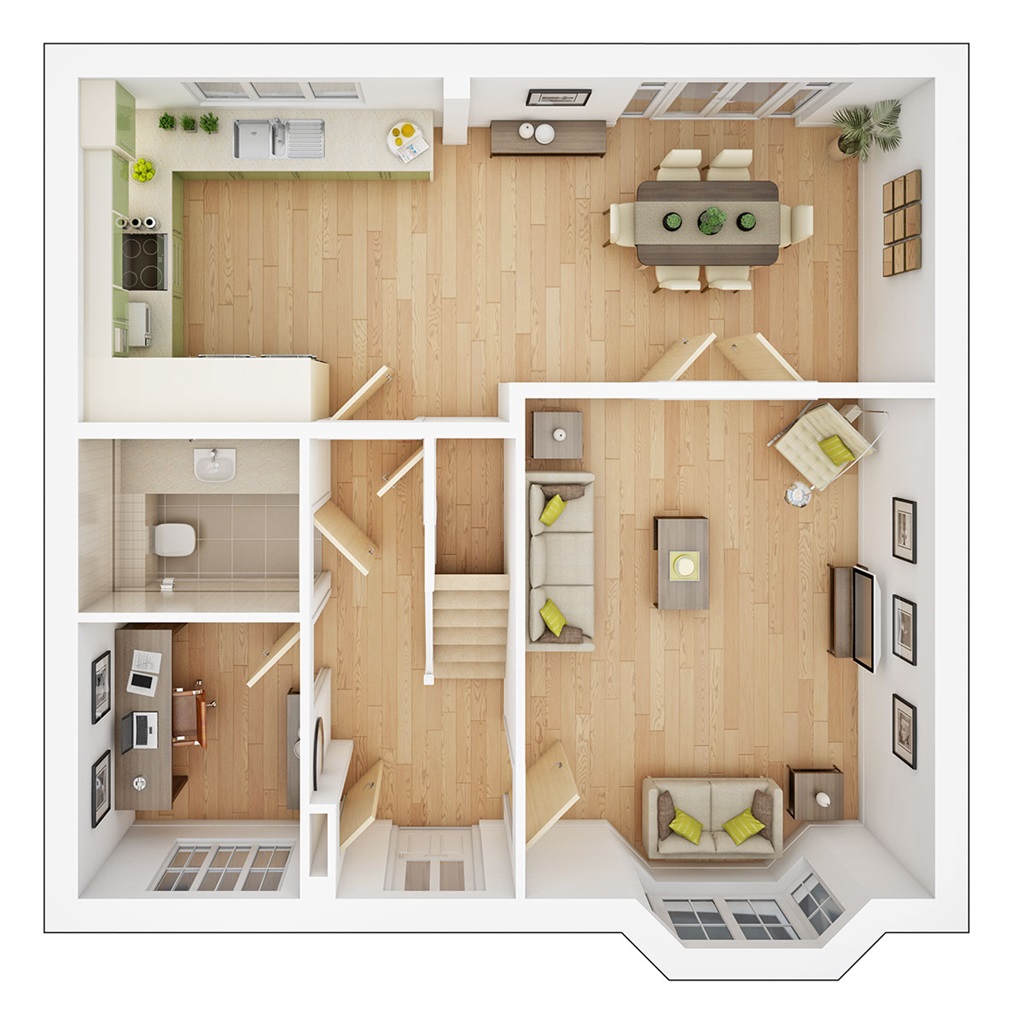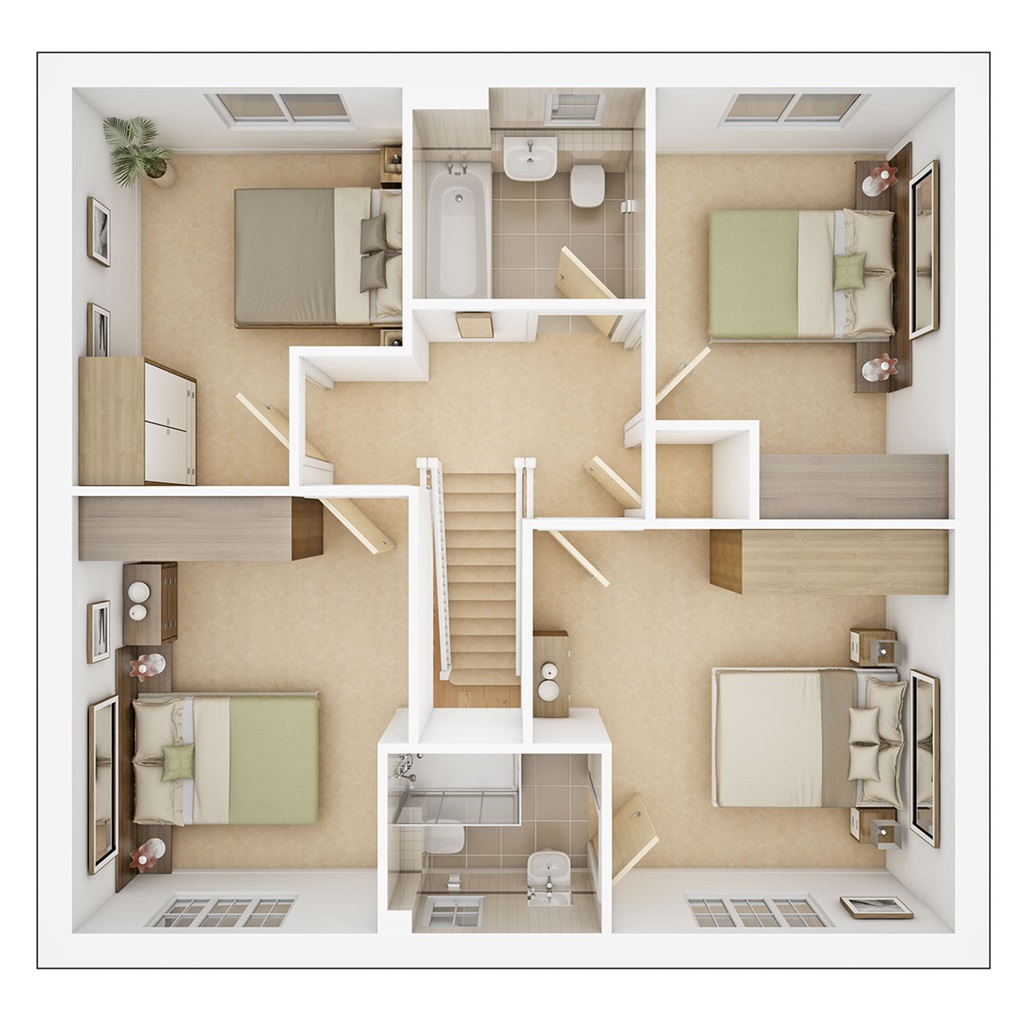Detached house for sale in "The Manford - Plot 401" at Felchurch Road, Sproughton, Ipswich IP8
Images may include optional upgrades at additional cost
* Calls to this number will be recorded for quality, compliance and training purposes.
Property features
- Private drive location with single garage & driveway parking
- 26ft open plan kitchen/dining area with French doors to rear garden
- Large living room with bay window feature
- Cloakroom/utility for laundry
- 4 double bedrooms, one with an en-suite shower room
- Dedicated home office
- South facing rear garden
- Personalise this home with optional upgrades
- We'll be your guaranteed buyer with Part Exchange*
Property description
Mortgage Contribution
-
We could contribute £12,000 towards your mortgage
We want to help you secure your dream home and take some of the financial pressure away in the current economic climate.
That's why we're offering to contribute up to £12,000 towards your mortgage repayments on a new home, which could reduce your monthly mortgage payments by up to £500* a month over two years.
- Terms and Conditions apply. Find out more here.
Situated on a private drive, this traditional double-fronted home has an excellent location at Wolsey Grange and boasts a south facing garden. It also has a single garage & driveway parking for two cars.
Inside, the full width kitchen/dining area is the hub for the whole family. It's perfect for relaxed meals, watching the kids do their homework up the table, or with space for a sofa, it can be a separate chill out space too. Also featuring French doors which lead to the south facing garden, it allows the kids to run free and play.
With 4 double bedrooms, your own dedicated home office and spacious living room, the Manford is a popular home design to suit all.
Tenure: Freehold
Estate management fee: £160.00
Council Tax Band: Tbc - Council Tax Band will be confirmed by the local authority on completion of the property
Rooms
Ground Floor
- Kitchen-Dining Area (8.11m x 3.26m max, 26'7" x 10'9" max)
- Living Room (4.74m x 3.88m, 15'7" x 12'9")
- Study (2.61m x 2.10m, 8'7" x 6'11")
- Bedroom1 (3.88m max x 3.71m, 12'9" max x 12'2")
- Bedroom 2 (4.02m x 3.09m max, 13'2" x 10'2" max)
- Bedroom3 (3.66m x 3.03m max, 12'0" x 10'0" max)
- Bedroom 4 (3.97m max x 2.75m max, 13'0" max x 9'0" max)
About Wolsey Grange
Deposit Match
- With Deposit Match, we could help you move into your new home with a larger deposit. Put down a 5% deposit and we'll top it up by 5%, helping you secure your dream home.
-
Terms & Conditions apply. Find out more here.
Our new phase has now launched! Ready to move? We can help you
Set in the vibrant town of Ipswich, Wolsey Grange is an ever-growing community of brand new, high quality homes. Only 3 minutes from the A14/A12, Wolsey Grange is within easy reach of Felixstowe and Colchester, whilst Ipswich train station also makes it the perfect choice for commuters.
At Wolsey Grange we currently offer a range of 2 - 4 bedroom homes with flexible living space that’s perfect for modern lifestyles. The development is the perfect choice for families with a selection of local schools and features a play park for young children to enjoy.
You’ll find you are within easy reach of local shops, a sports centre, gym and doctors surgery on your doorstep and close to all that Ipswich and it’s thriving Waterfront has to offer. Here you can enjoy time with family and friends with cafes, bars and restaurants perched on the waters edge.
We have a selection of great incentives and schemes to get you moving in 2024*. Speak to our Sales Executives for more information. Alternatively, find out more here*. Let us take care of it. *T&c's apply- available on selected homes.
Opening Hours
Monday 10:00 to 17:00, Tuesday 10:00 to 17:00, Wednesday 10:00 to 17:00, Thursday 10:00 to 19:00, Friday 10:00 to 17:00, Saturday 10:00 to 17:00, Sunday 10:00 to 17:00
Disclaimer
Terms and conditions apply. Prices correct at time of publication and are subject to change. Photography and computer generated images are indicative of typical homes by Taylor Wimpey.
Property info
For more information about this property, please contact
Taylor Wimpey - Wolsey Grange, IP8 on +44 1473 679638 * (local rate)
Disclaimer
Property descriptions and related information displayed on this page, with the exclusion of Running Costs data, are marketing materials provided by Taylor Wimpey - Wolsey Grange, and do not constitute property particulars. Please contact Taylor Wimpey - Wolsey Grange for full details and further information. The Running Costs data displayed on this page are provided by PrimeLocation to give an indication of potential running costs based on various data sources. PrimeLocation does not warrant or accept any responsibility for the accuracy or completeness of the property descriptions, related information or Running Costs data provided here.

























.png)