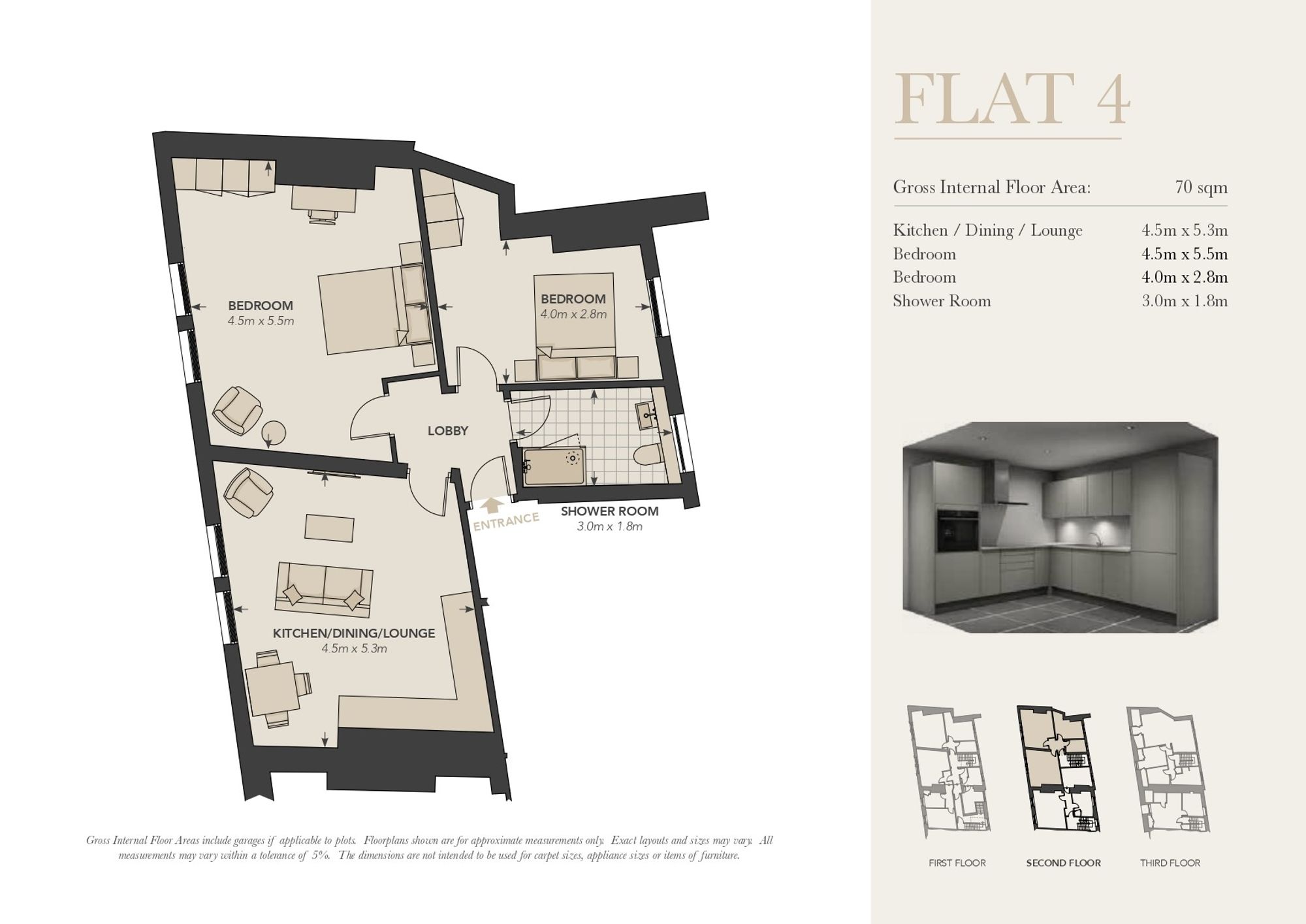Flat for sale in Flat 4, Regent Brewers, Durnford Street, Plymouth. PL1
* Calls to this number will be recorded for quality, compliance and training purposes.
Property features
- Newly Refurbished Apartment
- Wonderful Georgian Grade II Listed Building
- Two Double Bedrooms
- Large Shower Room
- Open Plan Living Area
- Contemporary style Kitchen
- Integrated Appliances
- Allocated Secure Parking Space
- 6 Year Professional Consultants Certificate
- Fantastic Location Close to City Centre
Property description
Set within a wonderful Georgian Grade II listed building, Flat 4 is a newly refurbished 2-bedroom apartment. The apartment boasts a modern touch while retaining the charm of its historic surroundings. Once inside, you are greeted by two double bedrooms and a large shower room, the open-plan living area consists of a contemporary kitchen with integrated appliances and space that is perfect for both relaxation and entertaining. The property benefits from an allocated secure parking space and a 6-year professional consultants certificate, ensuring peace of mind for the discerning buyer seeking a blend of style and practicality.
Location
Regent Brewers enjoys a prime location, offering easy access to key destinations within Plymouth and its vibrant surroundings. Whether you're heading to Plymouth City Centre, Millbay Marina, Mount Wise, Plymouth University, or Plymouth College, you'll find yourself conveniently connected.
The building also stands in close proximity to major employers like Princess Yachts and Babcock, making it an ideal residence for professionals.
Nestled just 600 meters away is the renowned Royal William Yard, one of Plymouth's top destinations.
Entrance Hallway
Stairs leading up from the ground floor communal entrance to third floor and the apartment front door. Hallway with cupboard housing the boiler and suitable for some storage. Door video entry intercom system. Grey wash oak lvt flooring and doors leading through to:
Lounge (4.6m x 3.3m)
Luxury 12mm grey oak effect flooring with acoustic underlay. Two new double glazed sliding sash energy efficient timber windows to the front of the apartment. Plenty of space for settees and chairs. LED backlit TV mount and tv point.
Kitchen/Dining (4.7m x 3.9m)
Continuation of 12mm grey oak effect flooring with acoustic underlay. Dining area with space for table and chairs. New double glazed sliding sash energy efficient timber windows. Two pantry/storage cupboards. Contemporary style kitchen in a cashmere colour with slimline worktop. Integrated appliances to include: Neff fan assisted oven, Neff induction hob and chimney extractor hood over, integrated dishwasher and integrated fridge/freezer. Stainless steel sink unit with drainer.
Bedroom One (4.2m x 2.9m)
A lovely carpeted double room with new double glazed sliding sash energy efficient timber window and skylight. Space for bedroom furniture.
Bedroom Two (4.4m x 2.5m)
A further carpeted double bedroom with new double glazed sliding sash energy efficient timber window. Areas suitable for wardrobes etc.
Shower Room (3.1m x 5.3m)
A spacious shower room fitted with a contemporary shower and enclosure. Wall hung wash hand basin and WC with concealed cistern and soft close seat. Backlit mirror. Heated towel rail and contemporary marble effect white wall tiling.
Parking - Allocated Parking
The apartment has a secure off street allocated parking space.
Property info
For more information about this property, please contact
Atwell Martin, PL1 on +44 1752 948548 * (local rate)
Disclaimer
Property descriptions and related information displayed on this page, with the exclusion of Running Costs data, are marketing materials provided by Atwell Martin, and do not constitute property particulars. Please contact Atwell Martin for full details and further information. The Running Costs data displayed on this page are provided by PrimeLocation to give an indication of potential running costs based on various data sources. PrimeLocation does not warrant or accept any responsibility for the accuracy or completeness of the property descriptions, related information or Running Costs data provided here.




















.png)