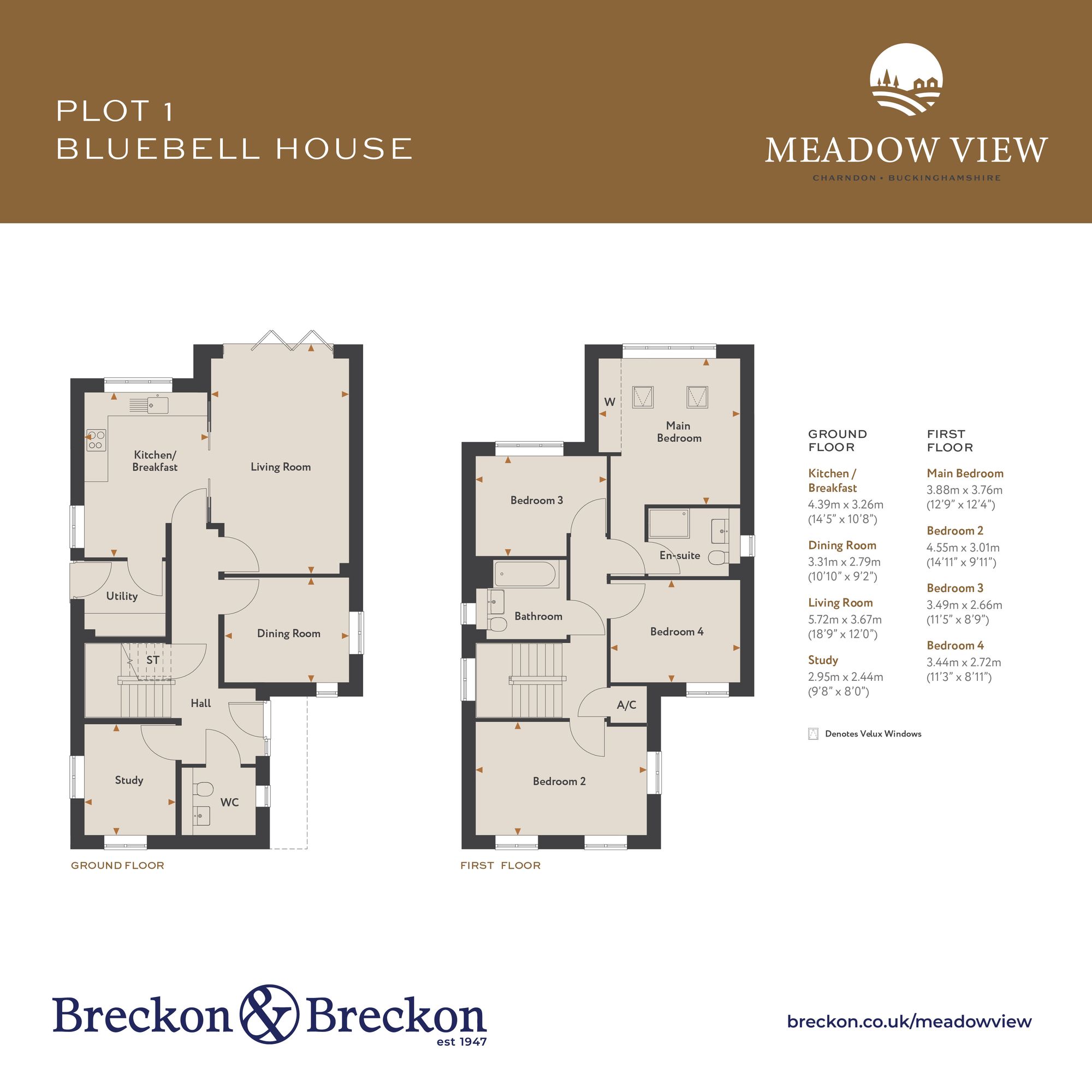Detached house for sale in Bluebell House, Meadow View, Charndon OX27
* Calls to this number will be recorded for quality, compliance and training purposes.
Property features
- ** Available for off-plan reservations **
- One of just five bespoke homes in the idyllic village of Charndon
- High quality, shaker style kitchen with integrated appliances
- Separate utility room leading off of the kitchen
- Spacious living room with bi-fold doors to your private garden
- Two additional reception rooms
- Main bedroom with built in wardrobe and ensuite
- Three further double bedrooms and three piece family bathroom
- South-easterly facing enclosed rear garden
- Timber framed, double carport, with power and lighting, as well as ev charging point
Property description
Muddy boots event on site on 27th April - contact us now to reserve your space!
Bluebell House is a fantastic four bedroom home, located on a beautiful corner plot at Meadow View. The largest property type on the development, with three reception rooms on the ground floor, this home has spaces for everyone to enjoy.
The contemporary kitchen/breakfast room has been finished to a beautiful standard, with shaker style units, stone worktops and integrated appliances as standard. There is also a separate utility room conveniently located just off of the kitchen, with access to outdoors. To the rear of the home is the living room, with bi-fold doors opening to a private garden, offering prime views of the rolling, countryside views beyond. There are two further reception rooms on the ground floor offering a flexible layout to suit your lifestyle. Underfloor heating runs throughout the ground floor and is also fitted in every bathroom and ensuite.
Upstairs, a luxurious main bedroom with built in wardrobe and ensuite provides a calming sanctuary away from the bustle of everyday life. A further three double bedrooms as well as a three piece family bathroom complete this home.
To the front of the property you will find a timber-framed double carport, with power and light. The South-Easterly facing, enclosed rear garden is mainly laid to lawn with a patio area that runs the full width of the home. This home has not only been designed to look beautiful but also has the future in mind with an energy efficient air source heat pump and ev charging point.
Contact us now to register your interest in this exclusive development!
* This listing relates to Plot 1.
* Please note that some of the images used are CGI’s or from previous Castlethorpe developments and are for indicative purposes only.
Location
Charndon, a charming village in Buckinghamshire, promises a tranquil lifestyle surrounded by picturesque countryside. With a close-knit community, rich historical charm, and easy access to nature, it offers a peaceful retreat while still providing proximity to urban amenities. Sitting just 8 miles from Bicester and 16 miles from Aylesbury this location is perfect for those who wish to enjoy quaint village living whilst maintaining easy access to London and the M40.
Parking - Car Port
Timber framed, double car port
Property info
For more information about this property, please contact
Breckon & Breckon - New Homes, OX2 on +44 1865 680491 * (local rate)
Disclaimer
Property descriptions and related information displayed on this page, with the exclusion of Running Costs data, are marketing materials provided by Breckon & Breckon - New Homes, and do not constitute property particulars. Please contact Breckon & Breckon - New Homes for full details and further information. The Running Costs data displayed on this page are provided by PrimeLocation to give an indication of potential running costs based on various data sources. PrimeLocation does not warrant or accept any responsibility for the accuracy or completeness of the property descriptions, related information or Running Costs data provided here.


























.png)