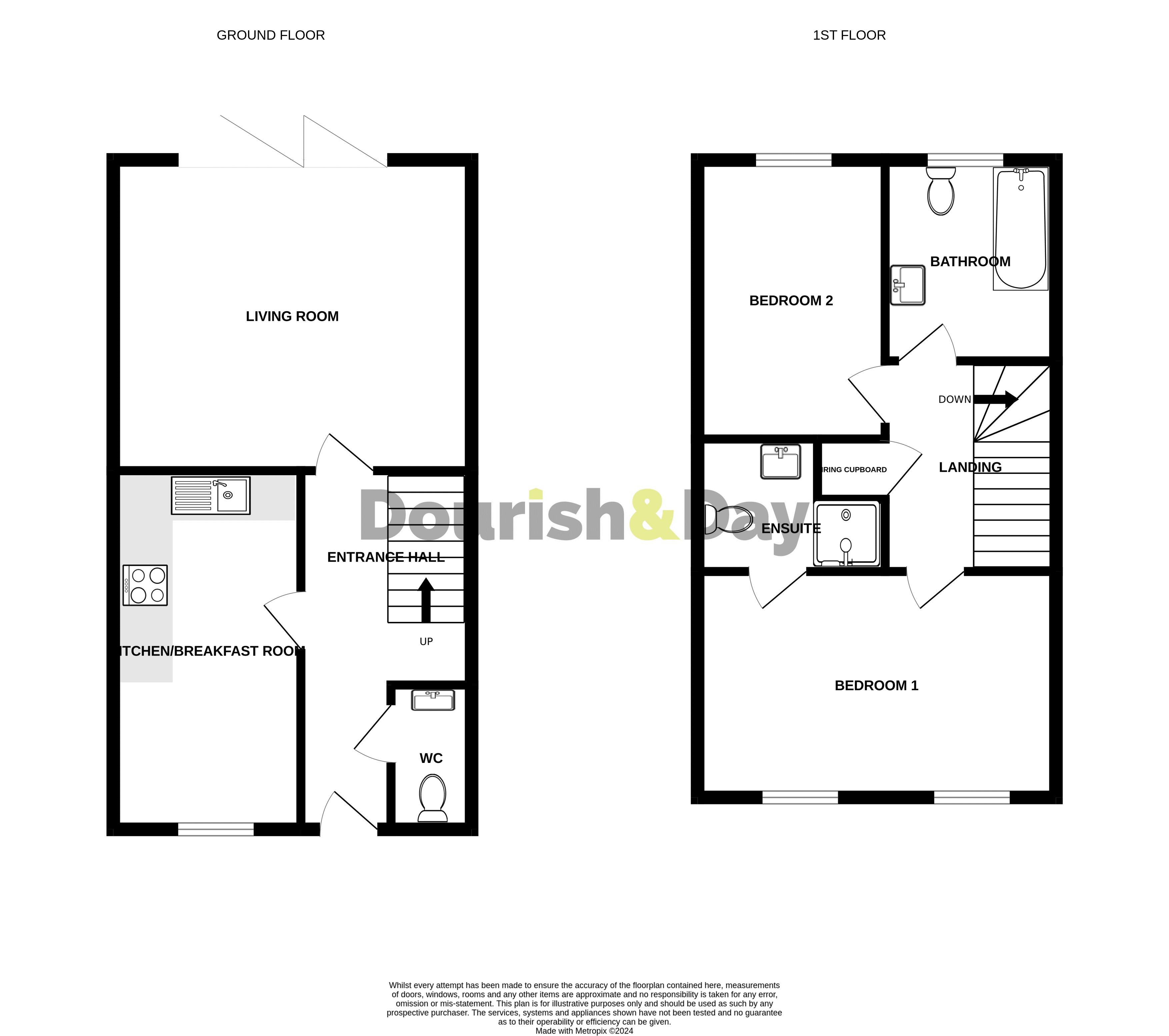Terraced house for sale in Ivetsey Bank, Wheaton Aston, Staffordshire ST19
* Calls to this number will be recorded for quality, compliance and training purposes.
Property features
- An Exclusive & Select Development
- Stunning Contemporary Modern Living
- High Specification & Unique Design
- Two Bedroom Town House
- Great For Commuting
- Full Details Available Upon Request
Property description
Call us 9AM - 9PM -7 days a week, 365 days a year!
Welcome to Ivetsey Mews! Drf Homes in conjunction with ourselves here at Dourish & Day would like to invite you to view Wheaton Aston's newest and prime development. You can have your cake and eat it, with this slice of absolute rural beauty located in a commuters heaven. Built with a difference this family run developer has created a stunning residential environment for a close knit community with many thoughtful touches including, stylish, high specification kitchens and bathrooms, specialist weathered farmhouse brick and sand coloured stone detailing. This classy and luxurious brand new home has two bedrooms, with an ensuite to master, spacious living room with Bi fold doors. All with stunning presentation and lawned garden. To truly appreciate this exceptional and unique opportunity built by family, for families, you'll simply have to join us and see it for yourselves!
Canopy Porch
Timber clad overhead storm canopy, Composite double glazed door to:
Generous Entrance Hall
With an instant gesture of refinement this inviting entrance hall is of a spacious size with luxury vinyl flooring, alarm control panel, digital thermostat, single groove contemporary architrave and skirting, ceiling spot lights and a radiator. Stairs rise to the first floor. Internal solid wood doors:
Guest W/c
Contemporary vanity sink unit with a chrome mixer tap and a splashback. Low level flush W/c. Luxury vinyl flooring and contemporary single groove architrave and skirting. Extractor fan and a chrome towel radiator.
Living Room (15' 5'' x 13' 5'' (4.71m x 4.10m))
Spacious, bright rear facing living room enjoying the outlook to the turfed rear garden via superb double glazed bi-fold doors. Single groove contemporary architrave and skirting, luxury vinyl flooring, two radiators and ceiling spot lights.
Stunning Kitchen Diner (15' 6'' x 8' 0'' (4.72m x 2.44m))
Outstanding and stylish kitchen with contemporary two tone fitted base and eye level units, fitted work surfaces incorporating a one and a half bowl sink unit having a mixer extendable tap, geometric pattern splash back, fitted oven and an induction hob, contemporary circulator hood over, integrated fridge and freezer. Further integrated washing machine and slimline dishwasher. Luxury vinyl flooring and contemporary single groove architrave and skirting. Ample space for a table and set of chairs. Ceiling spot lights and a radiator. Double glazed window to the front elevation.
First Floor Landing
Spacious gallery landing with a loft access hatch, ceiling spot lights and a radiator. Airing cupboard housing the central heating boiler. Internal doors to:
Bedroom One (15' 6'' x 9' 8'' (4.72m x 2.95m))
Contemporary single groove architrave and skirting. Two radiators, two double glazed windows to the front elevation, internal door to:
Master Ensuite (6' 2'' x 5' 10'' (1.88m x 1.77m))
Stunning Ensuite with a tiled walk in shower cubicle with chrome fittings and a folding screen, vanity wash hand basin with a chrome mixer tap and a splashback. Low level flush W/c, chrome towel radiator, tiled flooring, ceiling spot lights and an extractor fan. Single groove architrave and skirting.
Bedroom Two (12' 0'' x 8' 11'' (3.65m x 2.73m))
Contemporary single groove architrave and skirting. Radiator, double glazed windows to the rear elevation.
Superb Family Bathroom (8' 0'' x 6' 2'' (2.45m x 1.88m))
Contemporary spacious bathroom with a white suite comprising of a fitted bath having a chrome mixer tap, chrome shower fittings over and a side screen. Vanity wash hand basin with a chrome mixer tap and splashback. Low level flush W/c. Chrome towel radiator, tiled flooring and partial tiled walls, ceiling spot lights and an extractor fan. Double glazed window to the rear elevation.
Outside Front
Community courtyard frontage with two immediate vehicle spaces in the form of a driveway. Lawn areas and pathway.
Outside Rear
Generous rear garden with a paved patio seating area and pathway, majority laid to lawn, enclosed by timber fencing.
Services
Flo gas submerged tanks. Private treatment drainage. Mains water and electrics. And broadband. In addition there is a mechanical fresh air ventilation system providing efficient clean air.
Property info
Virtual Floorplan View original
View Floorplan 1(Opens in a new window)

For more information about this property, please contact
Dourish & Day Estate Agent, ST19 on +44 1785 292830 * (local rate)
Disclaimer
Property descriptions and related information displayed on this page, with the exclusion of Running Costs data, are marketing materials provided by Dourish & Day Estate Agent, and do not constitute property particulars. Please contact Dourish & Day Estate Agent for full details and further information. The Running Costs data displayed on this page are provided by PrimeLocation to give an indication of potential running costs based on various data sources. PrimeLocation does not warrant or accept any responsibility for the accuracy or completeness of the property descriptions, related information or Running Costs data provided here.












































.png)
