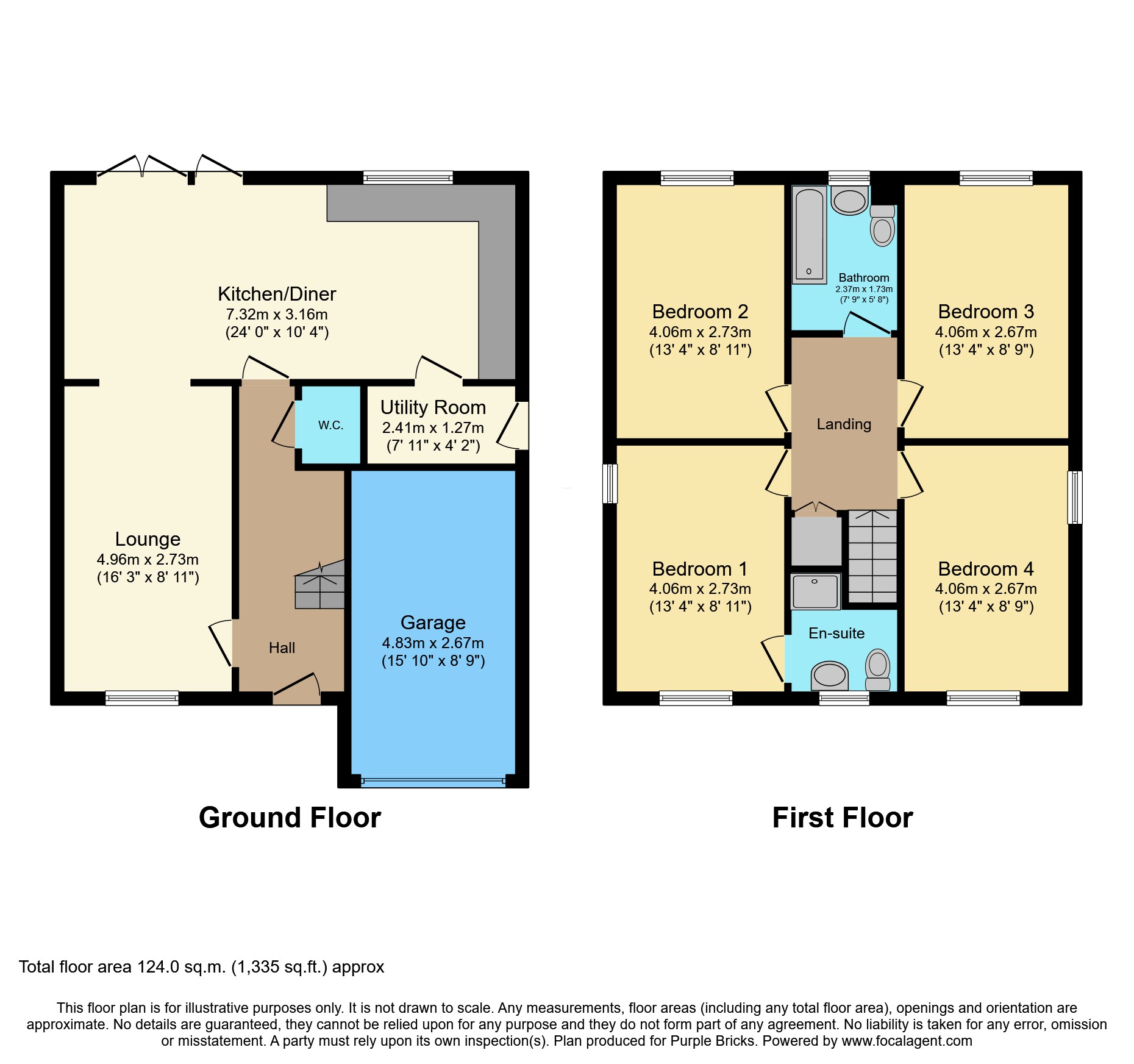Detached house for sale in Mount View, Buckley CH7
* Calls to this number will be recorded for quality, compliance and training purposes.
Property features
- New build detached house
- Master bedroom with en-suite
- 4 spacious bedrooms
- Bi fold doors to rear garden
- Underfloor heating!
- Utility room
- Single garage
- Private garden
- Fantastic location
Property description
** ready to move in with underfloor heating included - final plot of this style remaining - enquire now! **
The Deganwy is a beautiful new 4-bedroom detached property situated on Drury Lane. It offers spacious, family-sized accommodation on a quiet and tucked away development. The ground floor comprises of an entrance hall, integral single garage, downstairs WC, a separate utility room, a spacious open plan kitchen/diner and a generous living room giving it that spacious and modern feel.
The first floor briefly comprises of a large master bedroom which boasts an en-suite, three other generously proportioned bedrooms (you can easily fit double beds in all rooms) and a well sized family bathroom. There is ample space for storage in this property.
Specification
Exterior
• Integral garage
• 1.8m high timber fencing to rear garden
• Paved rear patio and footpath plus block paved finish to driveway
• Turf to front garden and graded topsoil to rear
• Black PVCu rainwater pipes and gutters
• Composite grp front door and PVCu doors to rear
• Anthracite grey fascia and soffits
• External feature light to front and security light to rear (pir controlled)
• Anthracite grey double glazed PVCu low maintenance windows
• 10 year structural defects warranty included
Internal General
• White matte emulsion to all internal plastered walls
• Flat skim finish to ceilings with white emulsion finish
• Oak veneered internal doors with chrome ironmongery
• Decorative torus mould skirtings 100ml and architraves of white egg shell paint finish
• Feature staircase either oak stained or painted white
• Utility room
• Fully programmable gas central heating with energy efficient condensing boiler
• Thermostatic radiator valves on all radiators Karndean flooring for kitchen/diner, utility and bathrooms/WC
• White rose pendant light fittings
• Digital TV points in living room, kitchen and main bedroom
• Chrome towel warmers in bathrooms
Downstairs
• Wall and base units with soft close drawers in either gloss or matte finish
• Laminate worktops snd upstands
• Built in fan assisted oven and hob with extractor fan
• Integrated 50/50 fridge freezer
• Standard white bathroom suites and sanitary ware as shown on floor plans
• White electrical power sockets and light switches throughout
• White rose pendant light fittings to all rooms except bathrooms, shower areas and kitchen
• Digital TV points in lounge, kitchen/dining area and main bedroom
• Telephone point in living room
Upstairs
• Thermostatic mixer shower with overhead soaker
• Shaver socket in main bathroom
• Full height wall shower panels in enclosures
• 1 En-suite bathroom
• Family bathroom
Location
This large detached house is located along Drury Lane on a new build development of 20 houses, in the popular town of Buckley, Flintshire.
Drury Lane, Buckley is a great location for commuters as it is situated just a few minutes away from the A55 Expressways and the M56/53 motorways. It has great links to numerous local beauty spots such as the North Wales coast, the roman city of Chester, Liverpool and Manchester, making it a highly sought after area. There are excellent amenities within easy reach from Drury Lane, such as Lesters Farm Shop, a doctor’s practice, excellent primary and high schools, convenience stores, public houses and Broughton Retail Shopping Park is only 10 minutes away. There are also beautiful rural areas nearby which boast beautiful walking routes.
General Information
All interested parties will be required to discuss financial pre-qualification with Purplebricks Mortgages, prior to viewings being confirmed.
Purplebricks Land & New Homes Team will arrange such for all interested parties with our specialised and dedicated team within Purplebricks Mortgages.
**When you complete the enquiry or viewing form Purplebricks will pass your details onto the vendor who will then contact you directly**
Property Ownership Information
Tenure
Freehold
Council Tax Band
D
Disclaimer For Virtual Viewings
Some or all information pertaining to this property may have been provided solely by the vendor, and although we always make every effort to verify the information provided to us, we strongly advise you to make further enquiries before continuing.
If you book a viewing or make an offer on a property that has had its valuation conducted virtually, you are doing so under the knowledge that this information may have been provided solely by the vendor, and that we may not have been able to access the premises to confirm the information or test any equipment. We therefore strongly advise you to make further enquiries before completing your purchase of the property to ensure you are happy with all the information provided.
Property info
For more information about this property, please contact
Purplebricks, Head Office, B90 on +44 24 7511 8874 * (local rate)
Disclaimer
Property descriptions and related information displayed on this page, with the exclusion of Running Costs data, are marketing materials provided by Purplebricks, Head Office, and do not constitute property particulars. Please contact Purplebricks, Head Office for full details and further information. The Running Costs data displayed on this page are provided by PrimeLocation to give an indication of potential running costs based on various data sources. PrimeLocation does not warrant or accept any responsibility for the accuracy or completeness of the property descriptions, related information or Running Costs data provided here.



























.png)


