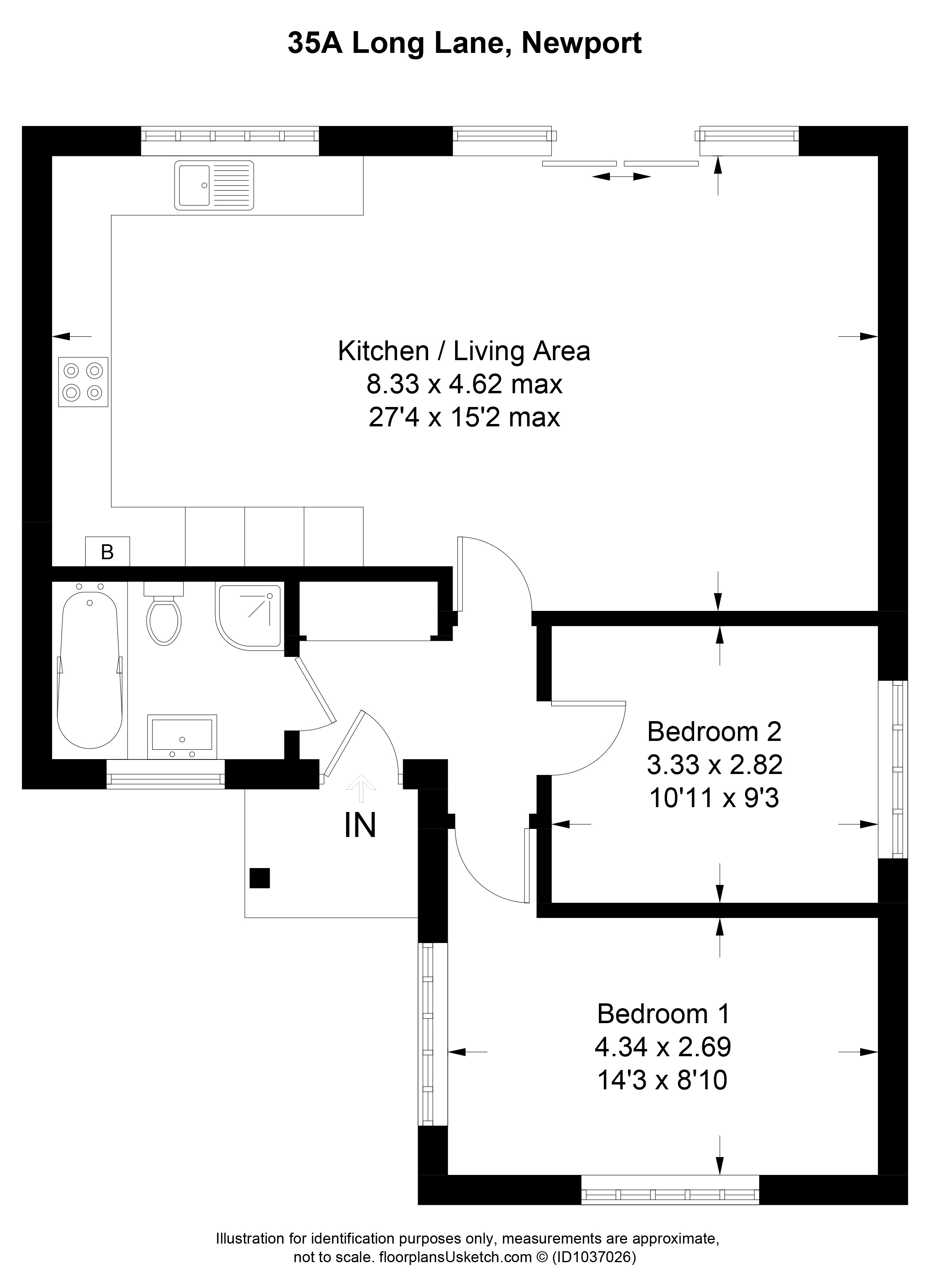Bungalow for sale in Long Lane, Newport, Isle Of Wight PO30
* Calls to this number will be recorded for quality, compliance and training purposes.
Property features
- 2 Double Bedrooms
- Entrance Hall
- Bathroom with Corner Shower
- Living/Dining Room Open Plan
- Kitchen Open Plan
- Garden & Patio
- Parking and turning for 2 Vehicles
- Shared Access
Property description
Newly built, individually styled 2-bedroom detached bungalow set back from the road with a part-walled enclosed garden and porcelain tiled patio to the rear. Solid built specification with a unique cottage-style design, enhanced by timber detailing throughout, including timber lintel features, kitchen chimney breast, and tongue-and-grooved wall in the living room with a plate shelf. Two double bedrooms, a bathroom with a corner shower enclosure, an open-plan living-dining room kitchen with sliding doors accessing the garden and patio. Parking for two vehicles and ample turning space.
Entrance Hall
Hallway featuring a double door cupboard with shelves and hanging rails. Loft access with pull-down ladder. Oak finish doors off to all rooms. Oak beam lintel features above doorways.
Bathroom (1.86m x 2.35m)
Corner shower enclosure featuring a mains fed shower unit. Panelled bath. WC. Vanity unit with wash hand basin and mixer tap inset. Part-tiled walls. Heated towel radiator. Frosted double glazed casement window to front aspect.
Bedroom 1 (4.34m x 2.7m)
Dual aspect room with wall mounted radiator. Double-glazed casement windows to front aspect.
Bedroom 2 (3.33m x 2.82m)
Double-glazed casement window to side aspect. Wall mounted radiator.
Living/Dining Room (8.33m x 4.62m)
Living dining room with sliding doors opening onto the enclosed rear garden and patio area. Timber tongue and groove feature wall with wall lights and plate shelf feature. Usb sockets, TV aerial point. Open plan to kitchen. Wall mounted upright radiator.
Kitchen (4.29m x 3.49m)
Chimney breast feature with wooden detailing. Electric halogen hob. Cupboard housing combination boiler. Stainless steel sink and drainer. Double-glazed casement window overlooking the garden. Space for integral fridge and freezer. Spaces for dishwasher and washing machine. Space to house oven/grill and microwave. All appliances to be confirmed. Usb sockets. Open plan to living/dining area.
Garden & Patio
Part walled enclosed rear garden with porcelain tiled patio areas and lawn. Side paths to front access. Based for shed.
Front Parking
Stoned access driveway to 2 bungalows. Private parking spaces with shared turning area. Set back from the main road.
For more information about this property, please contact
Hose Rhodes Dickson, PO30 on +44 1983 507947 * (local rate)
Disclaimer
Property descriptions and related information displayed on this page, with the exclusion of Running Costs data, are marketing materials provided by Hose Rhodes Dickson, and do not constitute property particulars. Please contact Hose Rhodes Dickson for full details and further information. The Running Costs data displayed on this page are provided by PrimeLocation to give an indication of potential running costs based on various data sources. PrimeLocation does not warrant or accept any responsibility for the accuracy or completeness of the property descriptions, related information or Running Costs data provided here.




















































.png)