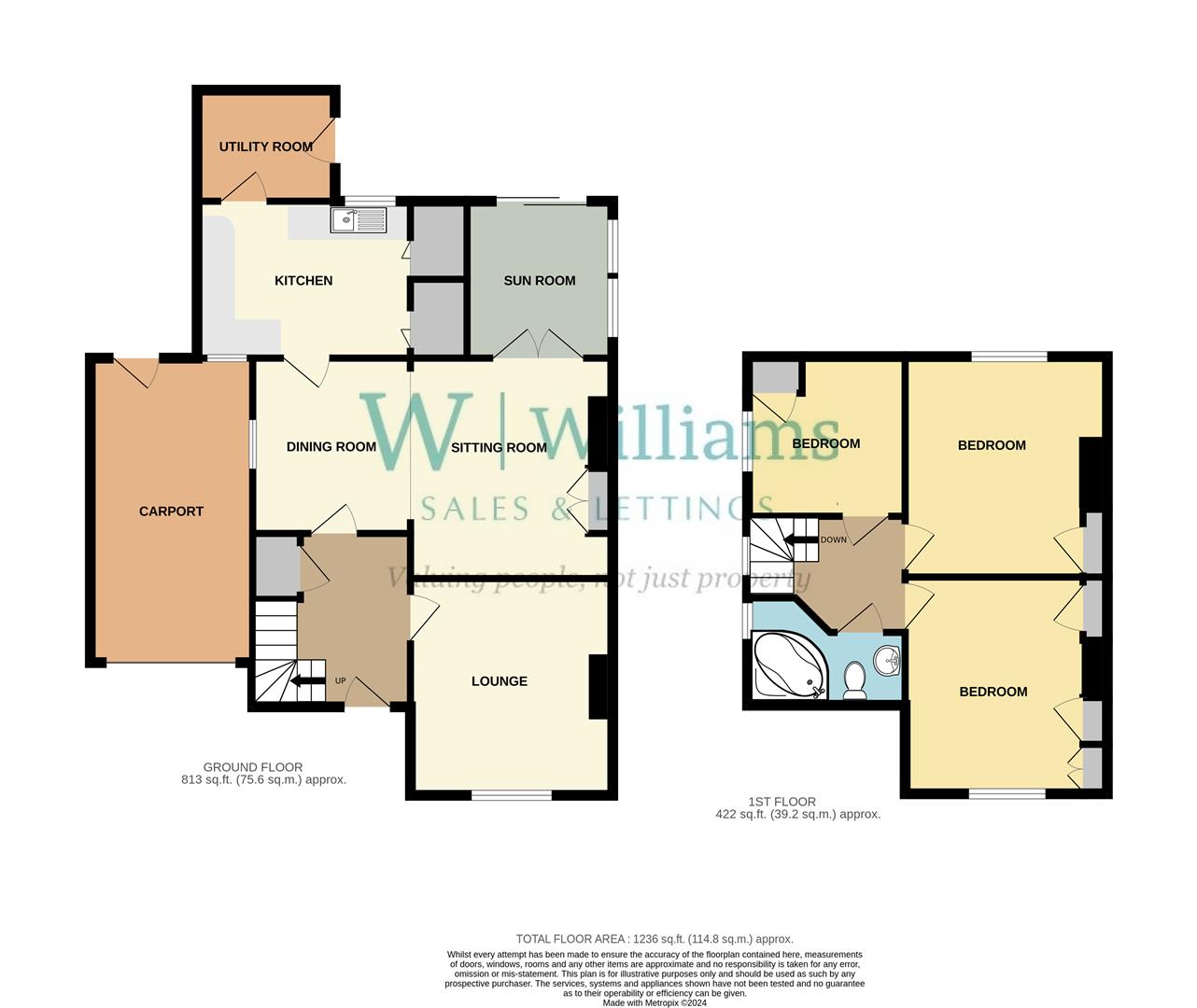Semi-detached house for sale in New Road, Wootton Bridge, Ryde PO33
* Calls to this number will be recorded for quality, compliance and training purposes.
Property features
- 3 bedroom semi detached home
- Verstaile living accommodation
- Nicely presented throughout
- Great village position and near to creek
Property description
Fabulously located and a well presented 3 bedroom semi-detached home near to the hub of Wootton Bridge and close to Wootton Creek. Offering versatile living space and good size rooms throughout. Enclosed garden with swimming pool. EPC "E"
The Accomodation With Approximate Measurements Co
Door To
Entrance Hallway
Radiator. Under stairs storage cupboard. Additional cupboard with shelving. Dado rail. Stairs to first floor. Doors to:
Lounge (3.62 x 3,36 (11'10" x 9'10", 118'1"))
Double glazed sash windows to front aspect. Picture rails. Radiator. Gas feature log burner with stone hearth.
Cloakroom
Double glazed window to side aspect. Low level WC. Hand basin. Radiator.
Sitting Room (6.10 x 3.64 (20'0" x 11'11" ))
Two radiators. Double glazed window to side aspect. Built in cupboards, Fire place with inset fire with back boiler and tiled hearth. Picture rails. Double doors to:
Sun Room (2.41 x 2.43 (7'10" x 7'11" ))
Sliding patio doors to rear aspect and enclosed garden.
Kitchen (3.76 x 2.68 (12'4" x 8'9"))
Fitted with matching wall, base and drawer units. Space for free standing cooker, dishwasher and fridge. Stainless steel sink and drainer with mixer tap and tiled splash back. Two large walk in larder cupboards. Double glazed window to front and side aspects. Radiator. Door to:
Utility Room (2.24 x 1.97 (7'4" x 6'5" ))
Radiator. Double glazed window to side aspect. Space for fridge/ freezer and washing machine.
Stairs To First Floor
Dado rails. Loft access. Double glazed window to side aspects. Doors to:
Bedroom (3.40 x 3.77 (11'1" x 12'4" ))
Double glazed window to rear aspect. Picture rails. Radiator. Airing cupboard.
Bedroom (3.61 x 3.01 (11'10" x 9'10" ))
Double glazed sash window to front aspect. Picture rail’s. Radiator. Built in wardrobes.
Bedroom (2.69 x 2.60 (8'9" x 8'6" ))
Double glazed window to side aspect. Radiator.
Bathroom
Corner bath with shower attachment over. Low level WC. Hand basin. Radiator. Double glazed window to side aspect.
Outside
Front.
Off road parking for several vehicles.
Workshop / Lean to:
To the side of the house benefiting from power, lighting and a polycarbonate roof. A door gives access to a side path which leads on to the rear garden.
Outside - Rear -
A lovely, manageable garden with good size patio areas, storage areas and an inset swimming pool that is heated via solar heating system. Shed. Feature Well. Greenhouse. The sunroom leads onto the patio at the rear..
Please note. The vendors are prepared to remove the swimming pool and 'make good' if a purchaser requests.
Additional Information
Council Tax: C
EPC: E
Freehold
Mains Gas, Water and Electric
Property info
For more information about this property, please contact
Williams Isle of Wight, PO33 on +44 1983 507101 * (local rate)
Disclaimer
Property descriptions and related information displayed on this page, with the exclusion of Running Costs data, are marketing materials provided by Williams Isle of Wight, and do not constitute property particulars. Please contact Williams Isle of Wight for full details and further information. The Running Costs data displayed on this page are provided by PrimeLocation to give an indication of potential running costs based on various data sources. PrimeLocation does not warrant or accept any responsibility for the accuracy or completeness of the property descriptions, related information or Running Costs data provided here.

































.png)

