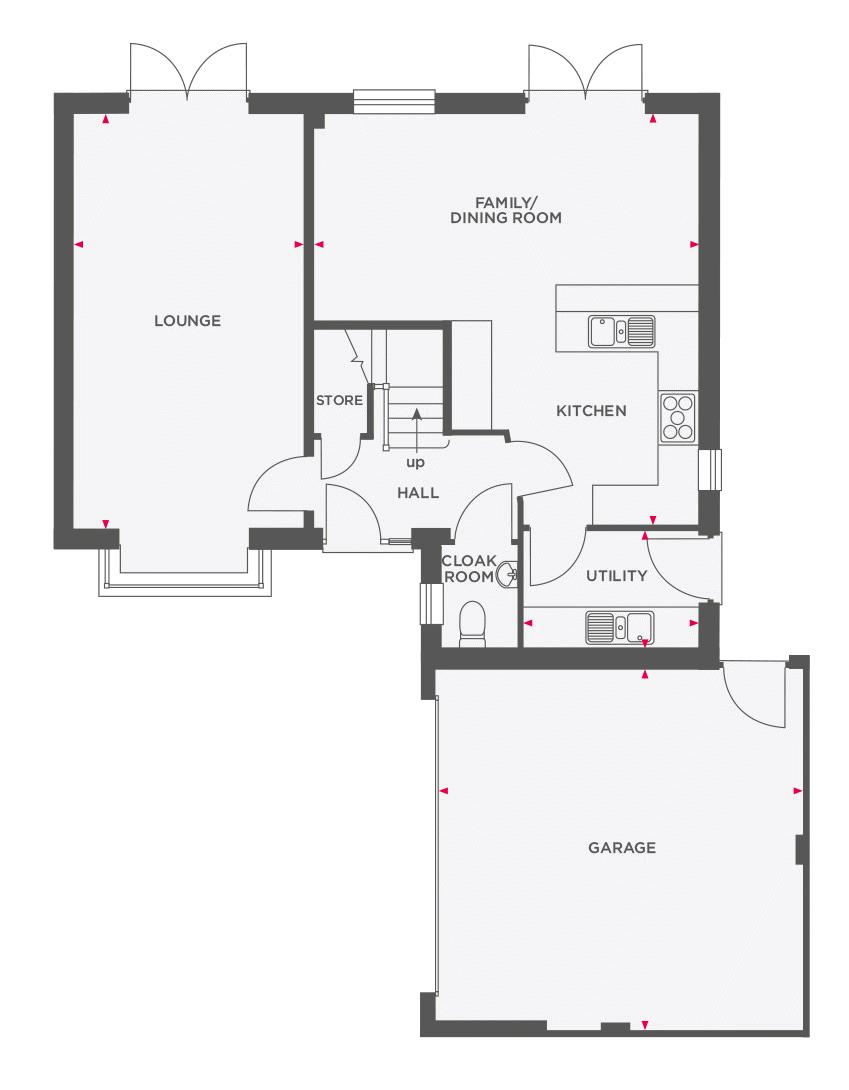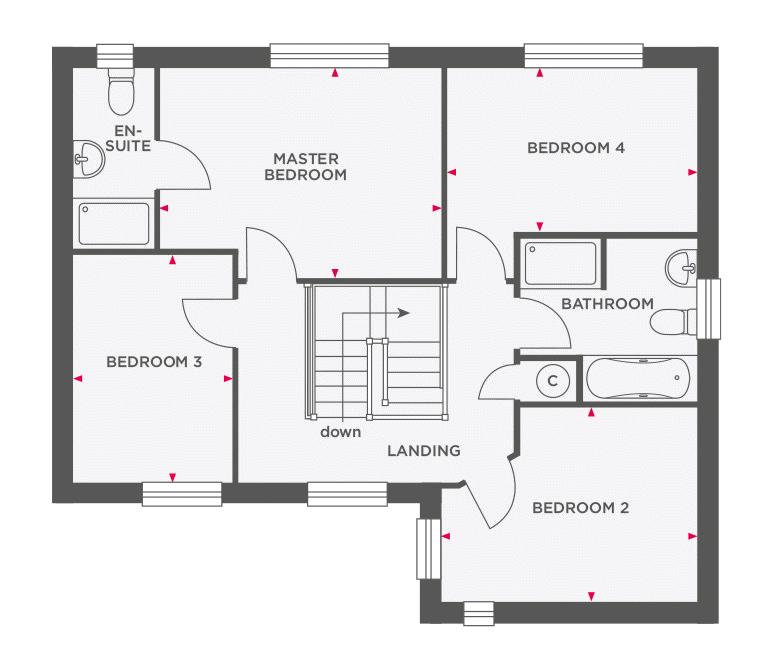Detached house for sale in Cat Ith Window, Standish, Wigan WN6
* Calls to this number will be recorded for quality, compliance and training purposes.
Property description
Fully fitted show home available to buy - part exchange considered subject to terms and conditions.
Do you have a home to sell? Part Exchange is available on this plot. The Stephenson is a four bedroom family home with plenty of kerb appeal, which you'll get to enjoy every time you arrive home. Downstairs, you'll find an open plan kitchen/diner, with a sociable family seating area so you can keep a watchful eye on homework duties, while catching up over a cuppa with friends and family. French doors lead to your garden, ensuring a light and bright home all year round.
The handy utility provides you with plenty of space to hide away the less glamorous parts of your home. The Stephenson also benefits from an integral double garage, so you really will be spoiled for choice when it comes to storage options.
The Stephenson enjoys a second set of french doors to the lounge, which really does add a wow factor.
Step upstairs and you'll find four generous bedrooms. The impressive main bedroom features a dressing area and en-suite. The rest of the family can choose from a further three bedrooms and have a family bathroom to share.
One of the bedrooms could comfortably double up as a home office, so if you're looking for some extra space to work from home, The Stephenson can adapt to your needs with ease
Freehold with an annual management charge currently at £102. Council Tax to be Assigned. Predicted EPC Grade B
The Development
Cat I' th' Window offers a range of 3,4 & 5 bedroom new homes located in a very desirable location on the outskirts of Standish.
The development is perfectly positioned on the edge of the village, within walking distance of all the local amenities Standish has to offer.
Popular amongst families and young professionals, you'll discover independent shops and boutiques along with numerous restaurants and local pubs.
With a strong sense of community, there are plenty of local groups to join and excellent schools. A short drive away is the market town of Wigan and for those who enjoy the outdoor life there's a wealth of open countryside, footpaths and cycle routes on your doorstep.
As well as benefitting from excellent schools, Standish has excellent commuter links, ideal for commuting to both Manchester and Liverpool.
The Local Area
Cat I' Th' Window offers easy access to junction 27 of the M6 and the M6/M58 interchange at junction 26. The M61 is also just as short drive away.
The closest railway station at Appley Bridge offers services to Manchester, while Wigan North Western is on the West Coast Mainline with regular services to London, Glasgow and Edinburgh.
For families Standish offers a choice of excellent schools. Primary schools include Wood Fold, St Marie's Catholic Primary and St Wilfrid's Church of England Primary. Standish Community High School is within walking distance.
The village of Standish offers a wide range of independent shops, bars and restaurants as well as a number of small supermarkets, a medical centre, library and park. A little further afield Haigh Hall Woodland Park offers a range of activities to keep all the family entertained with beautiful woodland trials, adventure golf and a high ropes aerial adventure course.
Golfers are also well served with courses at Haigh Hall Woodland Park and Wigan Golf Club both just a short drive away.
Disclaimer
Please note: As the properties at this development are new build, the images shown are typical Show Home photography or CGI's for illustrative purposes only and not necessarily the advertised property. Furthermore, internal photography may show an upgraded specification. Please ask the Sales Advisor for details
Entrance Hall
Lounge (11' 1'' x 22' 8'' (3.38m x 6.90m))
Family/Dining Room/Kitchen (20' 7'' x 18' 10'' (6.27m x 5.74m))
Utility Room (8' 2'' x 5' 2'' (2.49m x 1.58m))
Garage (17' 9'' x 17' 9'' (5.41m x 5.41m))
First Floor Landing
Main Bedroom (13' 7'' x 10' 5'' (4.14m x 3.17m))
Bedroom Two (12' 3'' x 10' 0'' (3.73m x 3.05m))
Bedroom 3 (11' 0'' x 8' 1'' (3.35m x 2.46m))
Bedroom Four (12' 3'' x 8' 0'' (3.73m x 2.44m))
Property info
For more information about this property, please contact
Addisons Estate Agents, WN5 on +44 1942 566531 * (local rate)
Disclaimer
Property descriptions and related information displayed on this page, with the exclusion of Running Costs data, are marketing materials provided by Addisons Estate Agents, and do not constitute property particulars. Please contact Addisons Estate Agents for full details and further information. The Running Costs data displayed on this page are provided by PrimeLocation to give an indication of potential running costs based on various data sources. PrimeLocation does not warrant or accept any responsibility for the accuracy or completeness of the property descriptions, related information or Running Costs data provided here.































.png)
