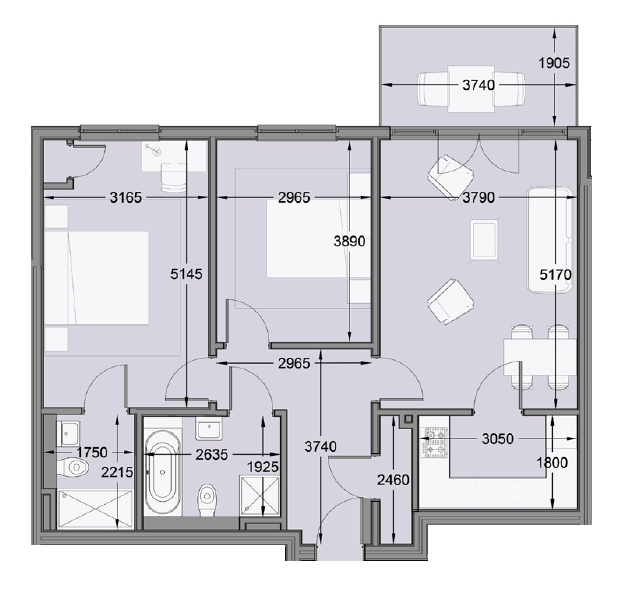Flat for sale in Parkfield Road, Torquay TQ1
* Calls to this number will be recorded for quality, compliance and training purposes.
Property description
If you are looking for the perfect home then pop along to take a look at this impressive newly constructed 2 Bedroom first floor apartment. This property offers luxury living and comes with a lounge/diner and attractive sun balcony, a tastefully finished kitchen fitted with stylish wall and base units and an array of integrated appliances. There are two well proportioned bedrooms, the main having a stunning en-suite shower room/wc. The main bathroom is equally as impressive having a white 4 piece suite with porcelain floor tiling. The hallway has a generous built in store cupboard plus there is central heating and double glazing throughout. The apartment can access via lift or stairs and comes with an allocated under cover parking space. A show apartment is now available for viewing.
Bon Ella has clean lines and a modern palette of materials which reflect the quality of finish internally. This striking 21st Century development offers a variety of two and three bedroom apartments with substantial balconies extending the usable living space from inside to outside. The development is located just a level walk from Torquay Town Centre and set within a bustling area with local amenities. There are several primary and secondary schools nearby making this secure gated development a great choice for families as well as retired and professional people.
Hallway
A spacious reception hallway with large built in storage cupboard.
Lounge Diner - 5.1m x 3.7m (16'8" x 12'1")
A bright and spacious lounge/diner having French doors leading out to the sun balcony. There is space for a dining suite, still leaving a generous lounge area. A glass door leads from the lounge to:
Kitchen - 3m x 1.8m (9'10" x 5'10")
A modern range of kitchen units beautifully finished with stylish counter tops. There is a range of integrated appliances including a built in oven and hob, dishwasher and fridge/freezer. Ceiling mounted spotlights.
Bedroom 1 - 5.1m x 3.1m (16'8" x 10'2")
Easily accommodating a king sized bed this double room still has space for extra bedroom furniture. A door leads off to:
Ensuite Shower room
Tastefully finished with a luxury white suite comprising; double shower cubicle with shower fitment and glass doors, wash hand basin with LED back lit mirror over and a wc with dual flush. Porcelain floor tiling.
Bedroom 2 - 3.8m x 2.9m (12'5" x 9'6")
Another generous double bedroom with double glazed window to the front aspect.
Bathroom
A modern white luxury family bathroom well appointed with a full suite including bath, shower cubicle, wc and wash hand basin with LED back lit mirror over. Porcelain floor tiling.
Outside
The development stand within it's own landscaped grounds which will be lawned with planted shrubs.
Parking
There is a gated entrance for added security and there is an allocated under cover parking space.
Maintenance and Lease details.
Leasehold: Length to be confirmed.
Maintenance: To be confirmed
Ground rent: To be confirmed
Council tax: To be confirmed.
Agents Note;
These details, floor plans and photographs are meant as a guide only and any mention of specification, layout etc. May change or be different from advertised. The photographs may not be of the specific flat advertised. Please speak to one of our property consultants for further details.
For more information about this property, please contact
Taylors, TQ1 on +44 1803 268696 * (local rate)
Disclaimer
Property descriptions and related information displayed on this page, with the exclusion of Running Costs data, are marketing materials provided by Taylors, and do not constitute property particulars. Please contact Taylors for full details and further information. The Running Costs data displayed on this page are provided by PrimeLocation to give an indication of potential running costs based on various data sources. PrimeLocation does not warrant or accept any responsibility for the accuracy or completeness of the property descriptions, related information or Running Costs data provided here.





























.png)

