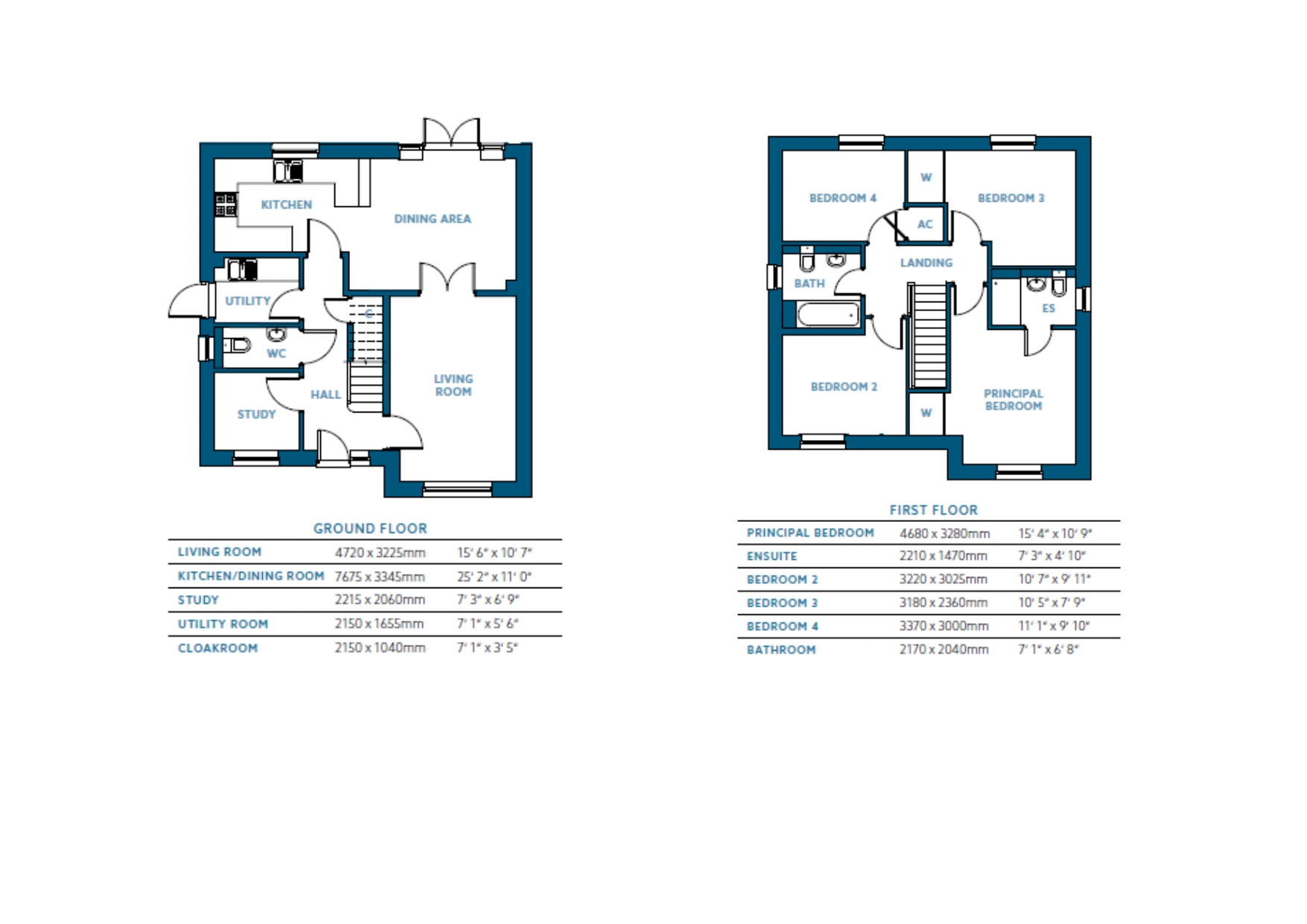Detached house for sale in Badbury House, Badbury Fields, Fernham Road, Faringdon, Oxfordshire SN7
* Calls to this number will be recorded for quality, compliance and training purposes.
Property features
- Show home available to view
- A development of just 10 private homes - 50% reserved
- Master bedroom with en-suite and built in wardrobes
- Superb specification and quality throughout, typical of ede Homes
- Solar panels fitted
- Just 1 mile to Faringdon town centre
- 18 miles south-west of Oxford
- 12 miles north-east of Swindon
- Pea - B
Property description
50% sold - An impressive 4 bedroom detached home, finished to the highest quality and specification - 1310 sqft
Description
(Plot 10) Badbury House is an impressive 4 bedroom detached home built to a fantastic specification with a careful finish, offering 1310 sqft of thoughtfully planned out space.
The ground floor of Badbury House has a wonderful fitted kitchen/dining room by Nobilia kitchens complete with integrated appliances from AEG and silestone worktops with under unit lighting. Double French doors lead out onto the rear garden from the dining area, creating a great space for Al Fresco dining when the weather's on side with a patio area laid with Indian Riven sandstone.
A seperate utility room is tucked neatly around the corner from the kitchen, with plenty of storage and space for a washing machine and tumble dryer.
The spacious living room benefits double doors leading from the dining area, to allow for a wonderful flow throughout the property.
A study is located towards the front of the house, creating the ideal space to work from home or study.
Upon the first floor you'll find four double bedrooms. The master suite boasting an en-suite shower room and built in wardrobes. A stylish family bathroom suite serves the three other bedrooms with bedroom 2 also having built in wardrobes.
Badbury House's ground floor is heated via an underfloor heating system, whilst the first floor is heated with traditional radiator heating.
Two parking spaces for Badbury House are positioned to the front of the property.
--
Further detailed specification can be found within the brochure.
--
Build completion anticipated March 2024.
Viewings strictly by appointment only via Savills.
Location
Badbury Fields is perfectly located to take advantage of beautiful Oxfordshire, whilst being close to major centers and near to transport links.
Faringdon benefits from plenty of amenities including a leisure centre, sports centre, medical centre and several supermarkets including a Waitrose, Tesco and Aldi.
Swindon and Oxford are both within striking distance, just 12 and 18 miles away respectively. The nearby market town of Wantage, offering many further amenities, is just 10 miles away.
Swindon and Oxford both have excellent train services to Bristol, London and the Midlands with the M4 motorway also being within easy reach.
Faringdon Community College is the local secondary school and is rated 'Good' by ofsted during their latest inspection. Folly View primary, also rated 'Good', is Faringdon's main primary school, but there are several others in the surrounding villages.
A number of private school options are also available nearby, most notably St. Hughs on the outskirts of Faringdon that has recently been voted 'Best Prep School in the Land' in the Tatler School Awards 2024.
Square Footage: 1,310 sq ft
Additional Info
Tenure: Freehold
Estate charge per annum will apply.
Reservation Fee: £1,000
Predicted EPC = B
Council Tax Band: Not yet Available.
Some images are CGI
Property info
For more information about this property, please contact
Savills - Summertown New Homes, OX2 on +44 1865 680232 * (local rate)
Disclaimer
Property descriptions and related information displayed on this page, with the exclusion of Running Costs data, are marketing materials provided by Savills - Summertown New Homes, and do not constitute property particulars. Please contact Savills - Summertown New Homes for full details and further information. The Running Costs data displayed on this page are provided by PrimeLocation to give an indication of potential running costs based on various data sources. PrimeLocation does not warrant or accept any responsibility for the accuracy or completeness of the property descriptions, related information or Running Costs data provided here.




























.png)