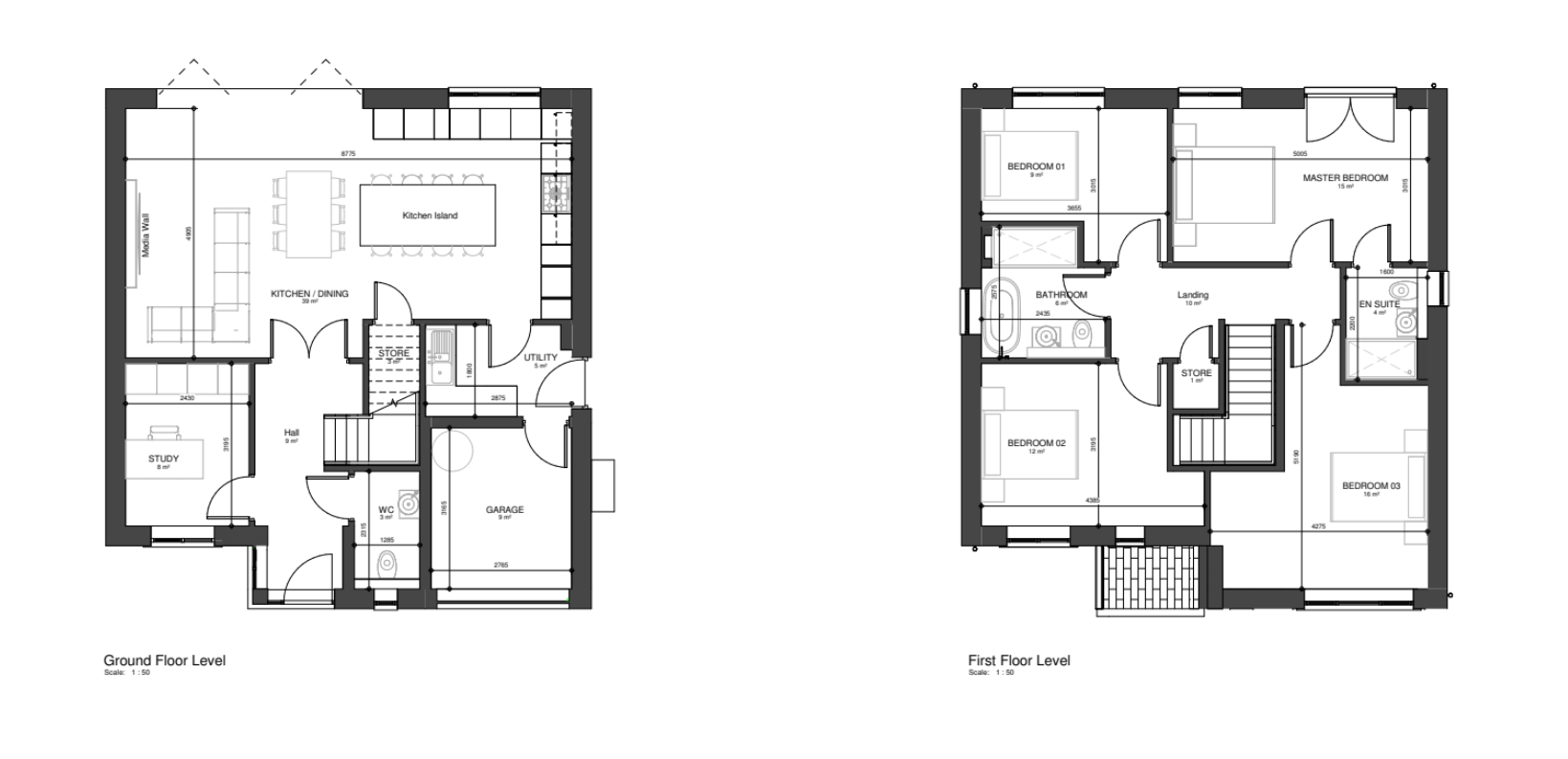Detached house for sale in Dobfield Road, Milnrow, Rochdale OL16
* Calls to this number will be recorded for quality, compliance and training purposes.
Property features
- Stunning 4 bedroom new build detached
- High specification fixtures & fittings
- Ample parking & garage
- Versatile accommodation
- Wonderful open plan living/dining kitchen with bi-fold doors onto the garden family bathroom, family bathroom & master en suite
- Efficient homes with air source heat pumps & underfloor heating: EPC rating A
- 10 year warranty
Property description
Plot 7 offers a generous 1575 square feet of luxurious living space. The centerpiece of this magnificent home is an expansive open-plan kitchen and dining area, seamlessly flowing into a family room. Additionally, there is a spacious living room, a dedicated utility room, and a thoughtfully designed office space & WC on the ground floor. Ascending to the first floor reveals four generously sized bedrooms, with master en-suite. A well-appointed family bathroom serves the remaining bedrooms. The property also features an internal garage and ample parking, in addition to beautifully landscaped front and rear gardens, designed to meet the needs of the discerning homeowner.
The Cottons epitomises exclusivity, a meticulously planned gated development comprising of eight stunning detached family homes. Nestled in the sought-after area of Milnrow, this secure haven not only ensures a high level of security with its gated access but also showcases breath taking rural views. Adjacent to the Manchester Ship Canal, the development invites residents to enjoy scenic walks and is mere minutes away from local amenities. The Cottons also boasts close proximity to local towns, with Manchester City Centre just a 30-minute drive away.
Each home within The Cottons is thoughtfully designed, placing open living at its core to cater to the desires of modern-day living. The interiors boast exquisite kitchens and luxurious bathrooms that evoke the ambiance of a spa retreat. Carefully selected materials and finishes contribute to an overall sense of luxury, noticeable even in small details like mitred tiles in every bathroom.
Lighting in each home is intentionally crafted, providing the flexibility to use spotlights or the warm glow of recessed mood lighting within the ceiling coving. Step outside through aluminium bi-folding doors to discover expansive private gardens. Overlooking greenery ensures privacy. Additionally, each home features a private driveway for ample parking and a built-in garage, offering functional space and additional storage. The Cottons is not just a home; it's a carefully curated living experience.
General home specification
•Intercom system from main entrance gate to
each home.
•Private driveways to each home
•Integrated garage
•Ground floor zoned underfloor heating
•Spot Lights throughout
•LED Coving lighting in: Kitchen/Diner, Master
Bedroom & Formal Living Room
(in HT2 & HT3).
•Black aluminium bi-fold doors to the rear of
each home.
•Pre-wired CAT6 in each room for high speed
internet access.
•Timber stairs with black balustrade and newel
posts with modern glass panels.
•Composite front entrance doors.
•Black double glazed upcv windows and doors.
•Internal doors: Black panelled. Options of
design and colour available (if exchanged
contracts by 15.03.24).
•Modern brass style handles and door furniture.
Options for design and colour available
(if exchanged contracts by 15.03.24).
•Kitchen/Diner & Utility room floors tiled in
90cmx90cm porcelain tiles. Options of design
and colour available (if exchanged contracts by
01.02.24).
•Hallway tiled with large format porcelain tiles.
•Stairs, office/living room, bedrooms and landing
all carpeted. Colour options available (if
exchanged contracts by 01.05.24).
•Built in media walls in all Kitchen/Diners & Living
rooms (HT2 & HT3)
•All switches and sockets matt black. Colour
options available (if exchanged contracts by
15.03.24).
•Dimmer switches in habitable rooms and
switches in bathrooms/storage/utility.
•5 double sockets in each room (2 of which usb
sockets).
•Modern black wall hung radiators on 1st floor of
each home.
•Moulded skirting boards and architraves
•Mains powered smoke detection system
Kitchen
•The choice of a German style kitchen or a
traditional shaker style in a variety of colours (if
exchanged contracts by 01.05.24).
•Ceramic 20mm worktop with an offering of
colour choices – Options to also upgrade
materials (if exchanged contracts by 01.05.24).
•Neff integrated dishwasher
•Neff integrated Slide and Hide Oven
•Neff integrated multifunction oven with grill
•Fully Integrated larder fridge
•Fully Integrated no frost freezer
•Neff freestanding wine cooler
•Neff Flex induction hob
•Soft motion hinges and drawers
•Cutlery insert tray
•Pull out waste bins
•Quooker boiling Tap
•Quartz under mount sink
•Neff wall extractor
•The option to upgrade the brand of your
appliances (if exchanged contracts by
01.05.24).
•Kitchen Island with ceramic top and mitred
waterfall edges, with Bar/Dining seating and
power socket.
•Stunning contemporary bi fold rear doors
leading into private rear garden
•Porcelain large format tiles
Energy-efficient and sustainable features
• EPC rating A
• Air source heat pumps
• Car electric charging points
• Solar Panels
Property info
For more information about this property, please contact
Cowell & Norford - Rochdale, OL11 on +44 1706 408724 * (local rate)
Disclaimer
Property descriptions and related information displayed on this page, with the exclusion of Running Costs data, are marketing materials provided by Cowell & Norford - Rochdale, and do not constitute property particulars. Please contact Cowell & Norford - Rochdale for full details and further information. The Running Costs data displayed on this page are provided by PrimeLocation to give an indication of potential running costs based on various data sources. PrimeLocation does not warrant or accept any responsibility for the accuracy or completeness of the property descriptions, related information or Running Costs data provided here.















.png)
