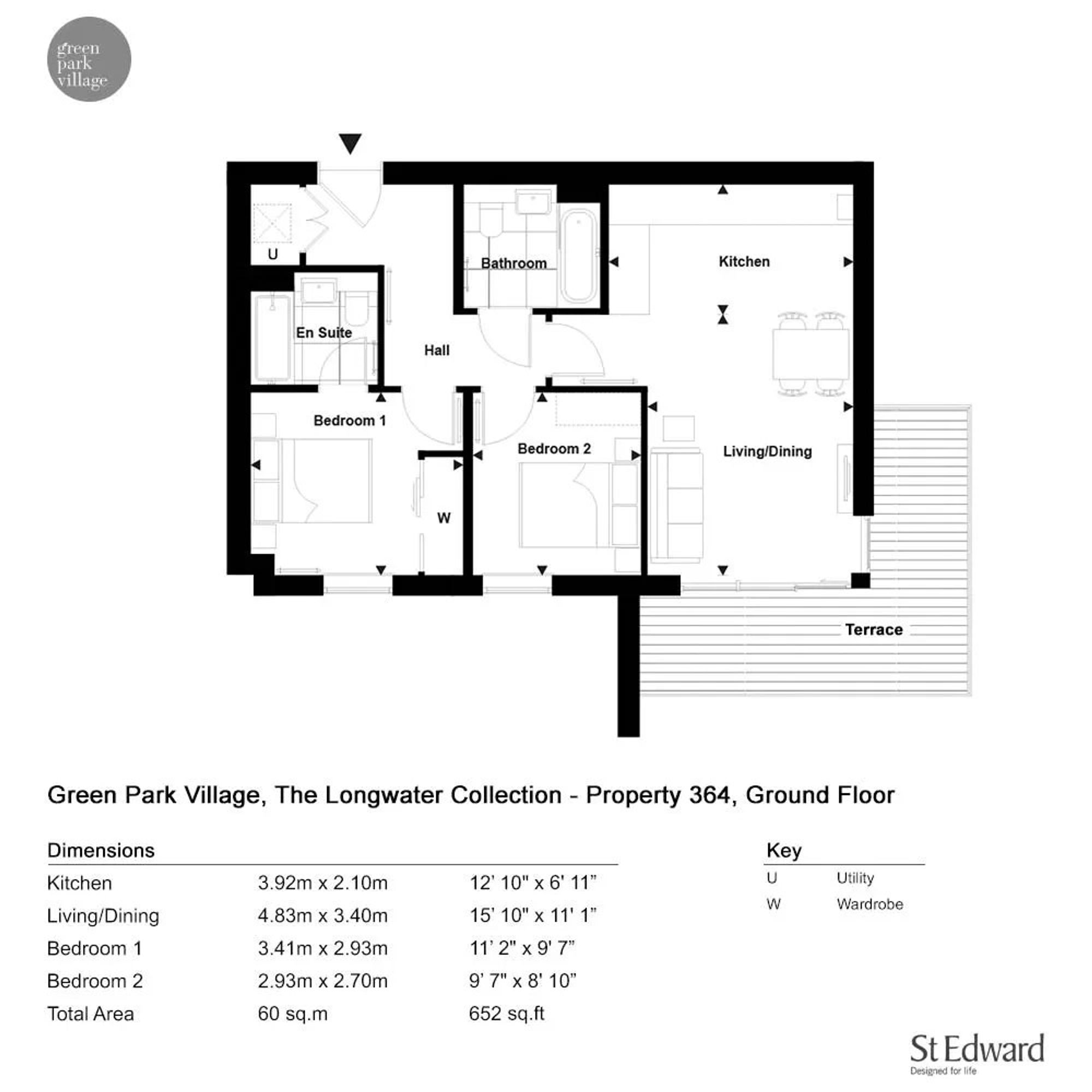Flat for sale in The Longwater Collection, Reading RG2
* Calls to this number will be recorded for quality, compliance and training purposes.
Property features
- 2 bedroom, 2 bathroom apartment
- 652 sq. Ft.
- Situated on the ground floor
- South-East aspect
- Private terrace
- 1 allocated parking space included
Property description
Each apartment is designed with modern living in mind, with large, light filled living spaces creating the perfect place to call home. At The Longwater Collection, the picturesque lake is just moments away as well as a host of excellent facilities, local conveniences and great connections.
Apartment 364 is situated on the ground floor, in No. 2 enjoying a south easterly aspect private terrace, perfect for entertaining or enjoying the morning sun.
Location
Green Park Village is a new community situated in a beautiful lakeside setting close to Reading. It offers a stunning collection of New England inspired houses and contemporary apartments as well as a host of essential amenities at its heart, all of which are just a short stroll from home.
Everything really is on your doorstep at Green Park Village - the new primary school, Green Park Village Academy, Extra Care homes, the Market Square for all to enjoy, and the wonderful lake. It is well connected too. The newly opened Reading Green Park railway station, situated across the lake, will provide direct access to Reading with quick connections into London.
There is also plenty on offer at the nearby Green Park Business Park, including a gym with a pool, restaurants, and retail.
Living Room (4.83m x 3.40m)
Thoughtfully designed, contemporary spaces to relax, with large windows to maximise light and create the ideal space to unwind and entertain.
Kitchen (3.92m x 2.10m)
Contemporary kitchen with palette options on contrasting timber and concrete-effect finishes (subject to cut off dates). Slimline concrete-effect laminate worktops with full height bronze mirror splashbacks to selected walls. Contemporary stainless steel sink with polished chrome mixer tap, Bosch built-in single oven, Bosch built-in 4-zone induction hob with Re-circulating canopy extractor over. Integrated fridge/freezer, Integrated dishwasher. Feature LED lighting to underside of wall cabinets, Integrated compartmental recycling bins.
Bedroom 1 (3.41m x 2.93m)
The perfect escape for calm and comfort. Contemporary stone-colour painted internal doors with chrome ironmongery, fitted carpets. Sliding wardrobe doors with interior shelf and chrome hanging rail to bedroom one.
En-Suite
Low level dark timber-effect vanity unit with surface mounted Geberit porcelain basin, Feature geometric basin mounted chrome vado tap set. Geberit back-to-wall WC with soft-close seat and cover, chrome dual flush plate and concealed cistern.
Stone resin shower tray with glass sliding door, chrome finished overhead rain shower with separate handheld shower and thermostatic vado
shower mixer. High level mirror cabinet with integrated shaver socket, feature niches, Chrome heated towel radiator.
Bedroom 2 (2.93m x 2.70m)
Contemporary stone-colour painted internal doors with chrome ironmongery, fitted carpets.
Bathroom
Low level dark timber-effect vanity unit with surface mounted Geberit porcelain basin. Feature geometric basin mounted chrome vado tap set, Geberit back-to-wall WC with soft-close seat and cover, chrome dual flush plate and concealed cistern.
Single-ended bath with dark timber-effect bath panel. Chrome bath filler and waste overflow, vado handheld shower on rail with fixed bath screen. High level mirror cabinet with integrated shaver socket, feature niche. Chrome heated towel radiator.
Garden
Private terrace, accessed directly from Living room.
Parking - Allocated Parking
One allocated parking space.
Property info
For more information about this property, please contact
Bespoke Estate Agents, RG2 on +44 118 443 9629 * (local rate)
Disclaimer
Property descriptions and related information displayed on this page, with the exclusion of Running Costs data, are marketing materials provided by Bespoke Estate Agents, and do not constitute property particulars. Please contact Bespoke Estate Agents for full details and further information. The Running Costs data displayed on this page are provided by PrimeLocation to give an indication of potential running costs based on various data sources. PrimeLocation does not warrant or accept any responsibility for the accuracy or completeness of the property descriptions, related information or Running Costs data provided here.

























.png)
