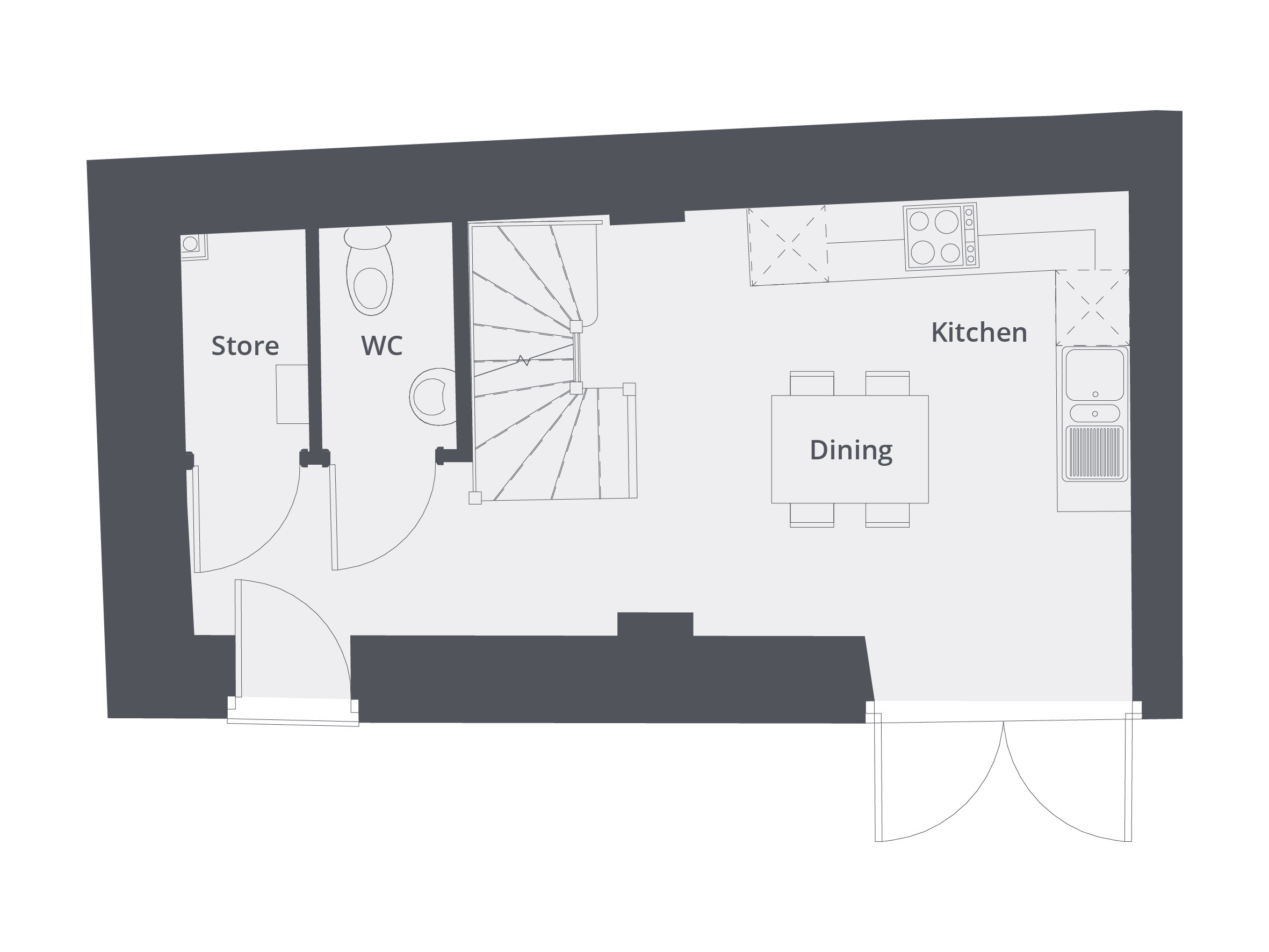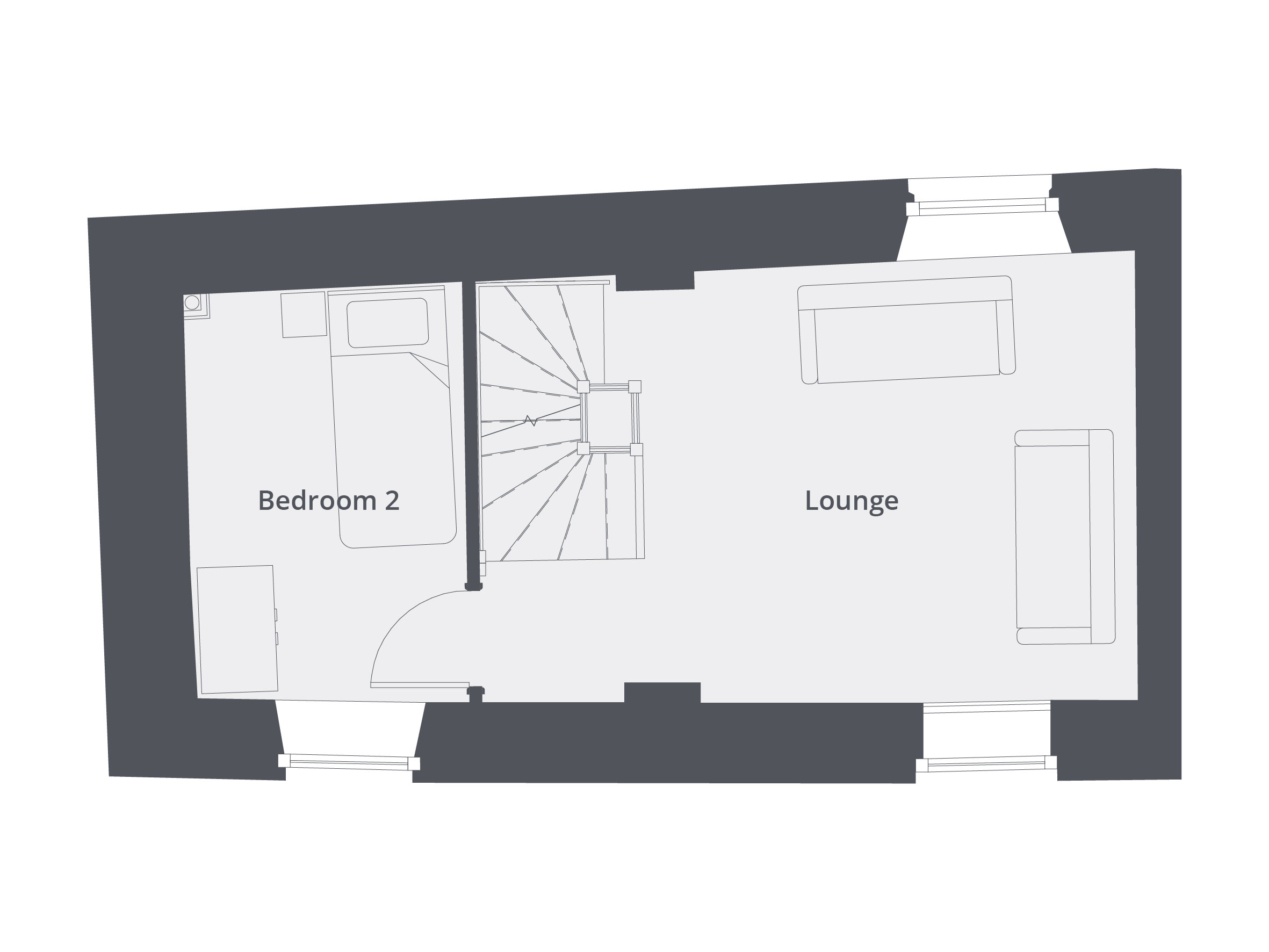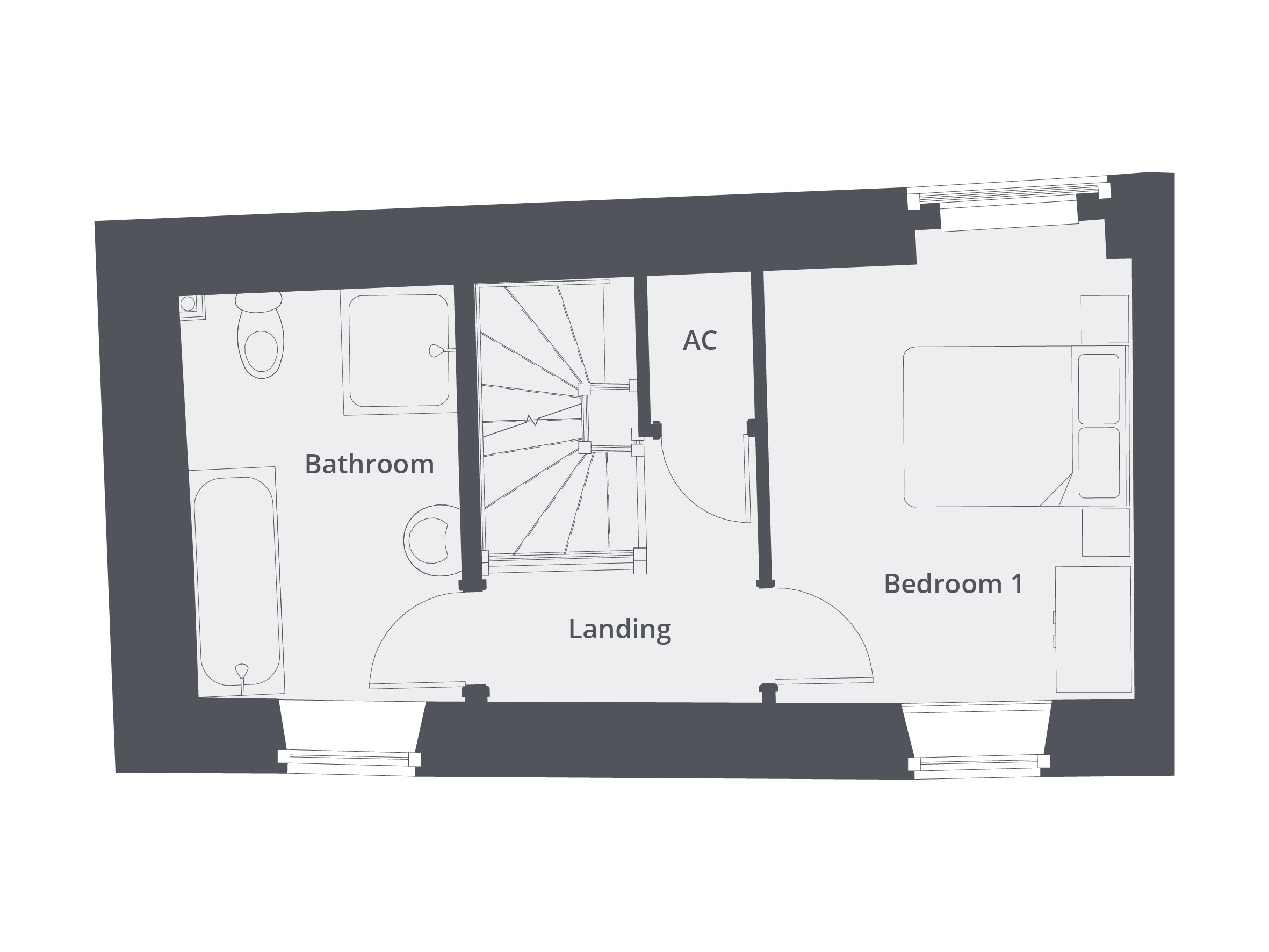Property for sale in Bullbridge, Ambergate, Belper DE56
* Calls to this number will be recorded for quality, compliance and training purposes.
Property features
- Viewing Essential to Appreciate Quality and Finish of Property
- Brand New Electrics, Heating system and Cottage Style Sash Windows
- 10 Year Warranty Provided by icw
- Fully Converted Stone Building
- 2 Good sized Bedrooms
- Fully Fitted Kitchen with Integrated Appliances
- Four Piece Bathroom Suite
- Parking Spaces for 2 Cars and Enclosed Rear Garden
Property description
Summary
Are you looking for an old property but with all the added benefits of a new build, then look no further. This original stone property has been transformed into a stunning 2 bed home, with fully fitted kitchen to ground floor, living and bedroom to the middle and top floor bedroom and bathroom.
Description
A rare opportunity to own a traditional stone property finished to the highest of standards with a 10 year build warranty. The Stevenson is a fully converted property sitting on the extremely popular development Woodland Heights by Peter James Homes. This original stone building has been lovingly restored to create two wonderfully charming and unique homes with Sash windows, fully fitted kitchen diner with integrated appliances, spacious lounge, principle bedroom with ensuite and dressing room, two additional bedrooms and a family bathroom.
The Stevenson Restoration
Immerse yourself in history's embrace with this splendid transformation. A former stone warehouse, once a cornerstone of trade, now stands reimagined as two exquisite homes awaiting discerning owners. Meticulous restoration has breathed new life into weathered walls, preserving the rustic charm while introducing modern comforts. Sunlight dances through restored windows, Country kitchens and luxurious bathrooms harmonize contemporary elegance with heritage aesthetics. Outside, a shared courtyard invites relaxation. Nestled in the Woodland heights neighbourhood, these two unique residences offer a chance to own a piece of the past, reenvisioned for the future.
Entrance
Enter the property through your lovely back garden into an entrance hall with doors to a large boiler cupboard and WC, the room then opens into the kitchen diner.
Kitchen Diner
Within the Kitchen Diner you will find a fully fitted shaker style kitchen by Symphony, The kitchen will have integrated appliances to include; oven, hob extractor fan, fridge freezer, washer dyer and slim line dishwasher. Patio doors to the garden allow lots of light, plus access out to the back garden. Spiral staircase leads up to the next floor.
Lounge
From the staircase the room opens up to the living room with dual aspect windows, which fill the room with light. Door leads to bedroom two.
Bedroom Two
Spacious room with sash window over looking the garden.
Top Floor
As you ascend the spiral staircase again you will reach the top floor landing which has doors to Master Bedroom, Bathroom and storage cupboard.
Master Bedroom
A lovely sized double room with sash window over looking the garden.
Bathroom
Four piece bathroom comprising bath, separate shower cubicle, wc, wash hand basin and heated towel rail. Fitted with high quality Porcelanosa tiles and Amtico flooring. Frosted sash window overlooking back garden.
Garden
The garden is fully finished with patio area and turf. Rear gate gives access to the two parking spaces.
Woodland Heights
On a beautiful hillside in Bullbridge, Derbyshire, you'll find Peter James Homes' grandest development yet. Woodland Heights presents 148 luxury homes in a verdant woodland setting by the River Amber. With 2,3,4 and 5-bedroom properties finished in a range of styles, our new homes are perfect for both families and professionals.
Explore this stunning development and you'll appreciate the high standard of design that has become a hallmark of Peter James Homes. Far from the monotony of identical houses, Woodland Heights offers a range of 12 house types, differing joyfully in size, shape and style. Brick, render and stone finishes combine to create a pleasingly varied aesthetic across our 22-acre setting, whilst paying tribute to traditional Derbyshire architecture.
The gently meandering streets exude luxury and warmth at every turn. All of the homes include welcoming entrances, tastefully styled doors and windows, and a contemporary tiled roof. Every home has a beautifully planted front garden and off-road parking, with many also benefiting from a garage. Explore further and there's mature woodland to the north of Woodland Heights, with the babbling River Amber to the south.
1. Money laundering regulations: Intending purchasers will be asked to produce identification documentation at a later stage and we would ask for your co-operation in order that there will be no delay in agreeing the sale.
2. General: While we endeavour to make our sales particulars fair, accurate and reliable, they are only a general guide to the property and, accordingly, if there is any point which is of particular importance to you, please contact the office and we will be pleased to check the position for you, especially if you are contemplating travelling some distance to view the property.
3. The measurements indicated are supplied for guidance only and as such must be considered incorrect.
4. Services: Please note we have not tested the services or any of the equipment or appliances in this property, accordingly we strongly advise prospective buyers to commission their own survey or service reports before finalising their offer to purchase.
5. These particulars are issued in good faith but do not constitute representations of fact or form part of any offer or contract. The matters referred to in these particulars should be independently verified by prospective buyers or tenants. Neither sequence (UK) limited nor any of its employees or agents has any authority to make or give any representation or warranty whatever in relation to this property.
Property info
For more information about this property, please contact
Bagshaws Residential - Derby, DE1 on +44 1332 229096 * (local rate)
Disclaimer
Property descriptions and related information displayed on this page, with the exclusion of Running Costs data, are marketing materials provided by Bagshaws Residential - Derby, and do not constitute property particulars. Please contact Bagshaws Residential - Derby for full details and further information. The Running Costs data displayed on this page are provided by PrimeLocation to give an indication of potential running costs based on various data sources. PrimeLocation does not warrant or accept any responsibility for the accuracy or completeness of the property descriptions, related information or Running Costs data provided here.





























.png)
