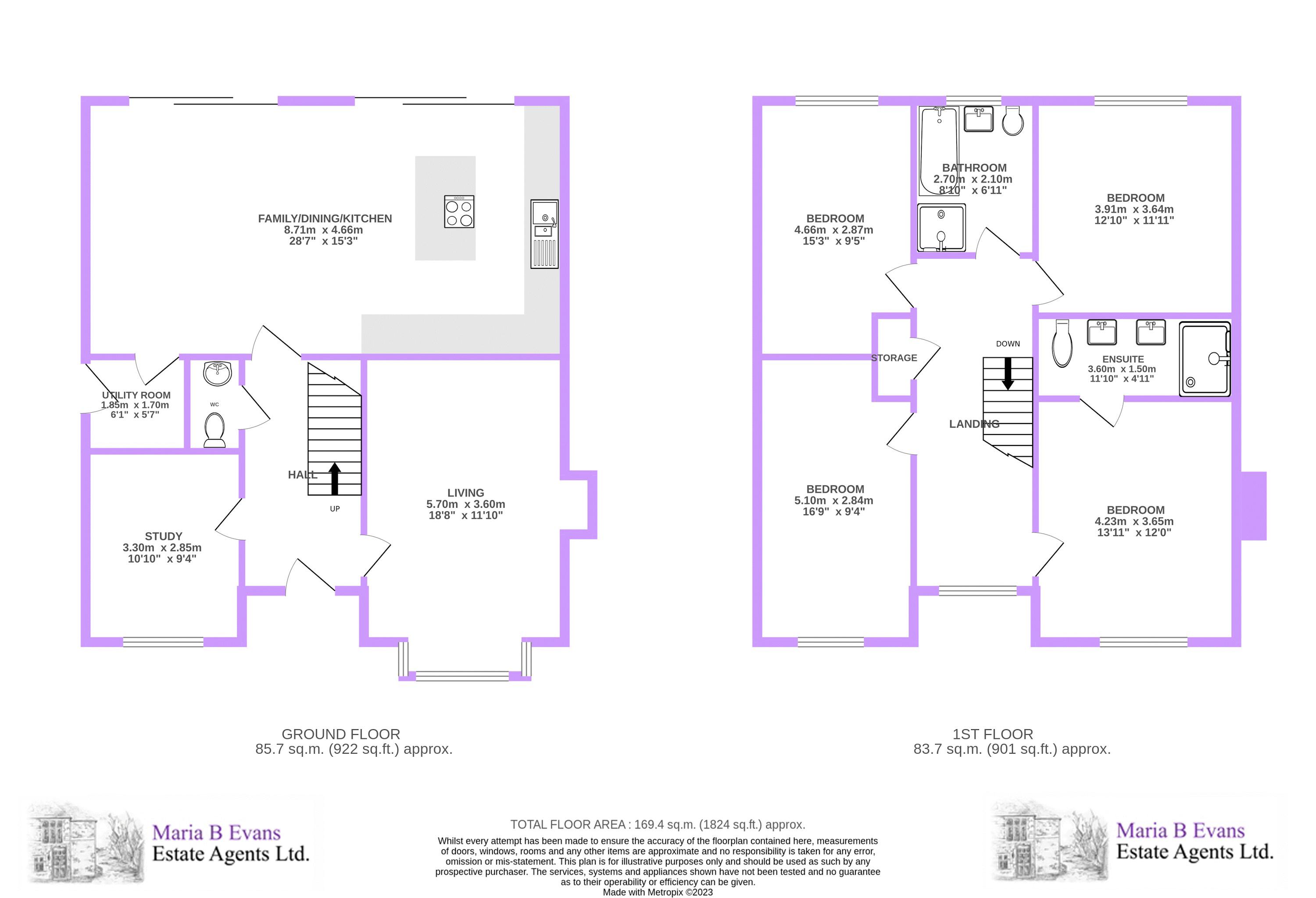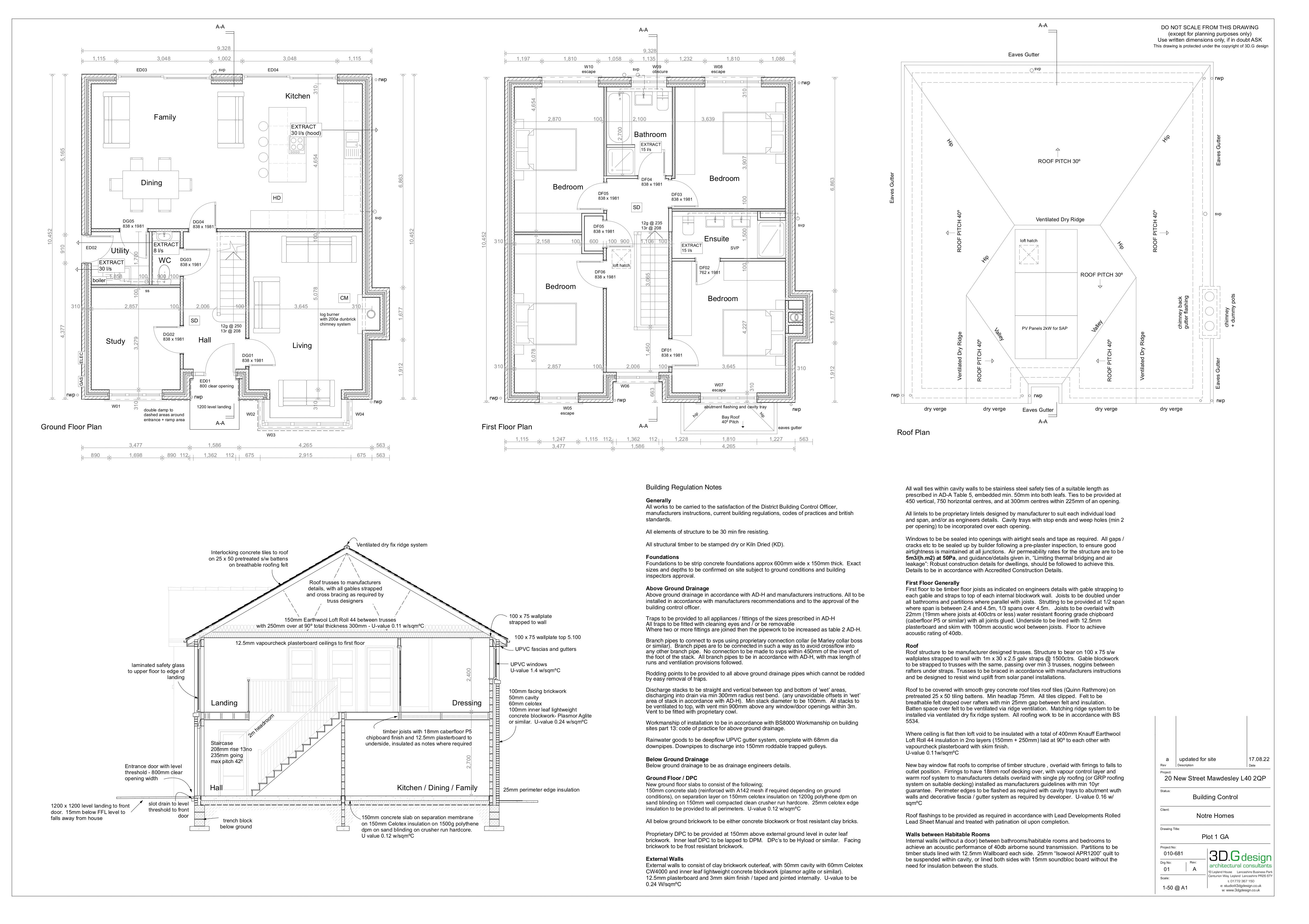Detached house for sale in 1 Oak Tree Close, New Street, Mawdesley L40
* Calls to this number will be recorded for quality, compliance and training purposes.
Property features
- Handsome, classic-style family residence
- Private and elite enclave of four residences
- 1808 square feet of light and airy accommodation
- Perfectly planned to an exacting specification
- Principal lounge with ingle-set log burning stove
- Study/family room/further ground floor bedroom
- Generously spacious, stylish living dining kitchen
- Separate utility room plus a downstairs cloakroom
- Four double bedrooms – master with en suite facility
- Luxury family bathroom with contemporary suite
Property description
Set on a small enclave of four exclusive residences in a secluded position close to the heart of the village, No.1 measures some 1808 square feet, excluding garage. Of classic design with stone lintel-framed windows, attractive brick-work under a tiled roof, the homes offer wide-ranging appeal to discerning purchasers. The light and spacious interior has been finished to an exacting specification and begins with an entrance hall having a glass balustrade staircase rising to the first floor and wood-effect porcelain tiled flooring continuing into the living-dining-kitchen, utility room and cloakroom, with under-floor heating to the entire ground floor.
Overlooking the front of the property, the principal lounge has an ingle fireplace with inset log burning stove, and the family room doubles as a home office.
The superb living-dining-kitchen has bi-folding doors to the rear and more than ample space for both lounge and dining suites. The kitchen area is fitted with an excellent range of contemporary cabinets, an island unit and quartz work-surfaces. The array of integrated Neff appliances includes an induction hob, eye-level double oven and grill/microwave, dishwasher and fridge freezer. The kitchen-complementary utility room, with rear exit door, offers space for further white goods and houses the gas central heating boiler.
Completing the ground floor is the cloakroom fitted with a two-piece white suite.
Filled with natural light from the picture window, the galleried landing has recessed down-lights, built-in cupboard for linens and a loft access point. The four spacious double bedrooms each have radiators and pendant lights and the en suites and bathrooms have heated towel rails and recessed down-lighting.
The master bedroom has a rear window and a porcelain tiled en suite comprising shower cabinet, wall-mounted vanity drawer with inset wash hand basin and illuminated mirror over, and a wall-mounted w.c.
Double bedrooms two and three have front facing windows whilst bedroom four overlooks the rear garden. Each of these bedrooms are served by the porcelain tiled family bathroom fitted with a four-piece white suite comprising panelled bath, shower cubicle, wall-mounted vanity cabinet with inset wash hand basin and wall mounted w.c.
There is driveway parking to the front, a detached double garage with power and light, and lawn frontage. The fence-enclosed, low maintenance side and rear lawn garden also has a flagged patio for relaxation and al fresco dining.
Viewing is strictly by appointment through Maria B Evans Estate Agents
We are reliably informed that the Tenure of the property is Freehold
The Local Authority is Chorley Borough Council
The EPC rating is to be confirmed
The Council Tax Band is to be confirmed
The property is served by mains drainage
Each of the properties benefits from roof fitted solar panels
Please note:
Room measurements given in these property details are approximate and are supplied as a guide only.
All land measurements are supplied by the Vendor and should be verified by the buyer's solicitor. We
would advise that all services, appliances and heating facilities be confirmed in working order by an
appropriately registered service company or surveyor on behalf of the buyer as Maria B. Evans Estate
Agency cannot be held responsible for any faults found. No responsibility can be accepted for any
expenses incurred by prospective purchasers.
Property info
For more information about this property, please contact
Maria B Evans Estate Agents, PR26 on +44 1704 206176 * (local rate)
Disclaimer
Property descriptions and related information displayed on this page, with the exclusion of Running Costs data, are marketing materials provided by Maria B Evans Estate Agents, and do not constitute property particulars. Please contact Maria B Evans Estate Agents for full details and further information. The Running Costs data displayed on this page are provided by PrimeLocation to give an indication of potential running costs based on various data sources. PrimeLocation does not warrant or accept any responsibility for the accuracy or completeness of the property descriptions, related information or Running Costs data provided here.







































.png)
