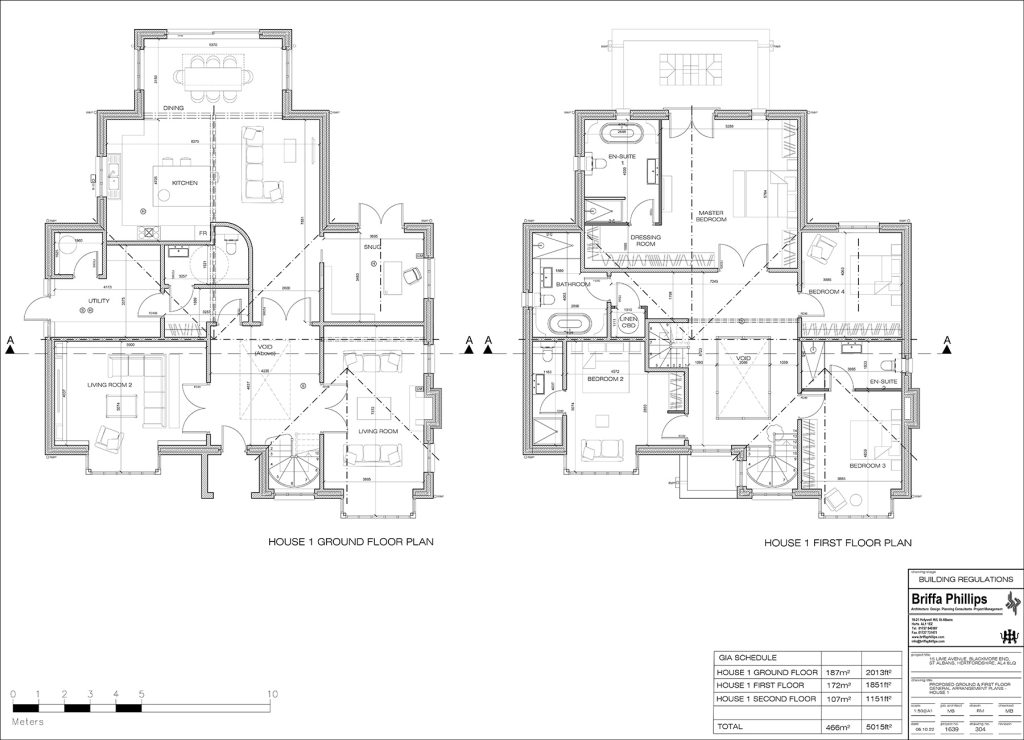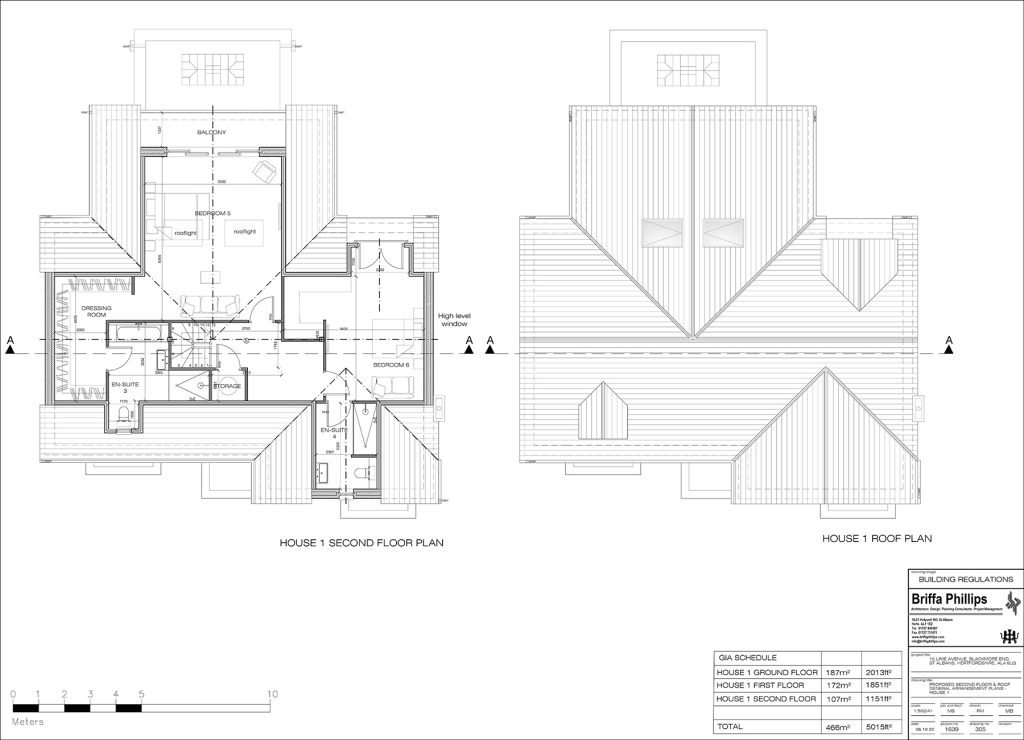Detached house for sale in Lime Avenue, St.Albans AL4
* Calls to this number will be recorded for quality, compliance and training purposes.
Property features
- Private garden
- Terrace
- Balcony
- Double garage
- Fireplace
- Rural/secluded
- New build - 10 Year Warranty
- High Specification through-out - Potential to self finish - Underfloor Heating
- Incredible Countryside Views from the First & Second floor Balconies
- Driveway for 8 cars & 2 car independent garage
- Exclusive open day visit last weekend of April - Book Now!
Property description
Exterior Features:
Situated on a generous plot, Lime Ave boasts a driveway of resin bound porous material, bordered by a set of brickets. The landscaping is a delightful mix of greenery and shrubs as you drive to the main entrance, creating a visually appealing environment and ''wow factor, curb appeal''. The double garage, equipped with a separate entrance, water, electric, and light, is spacious enough for two small cars or one large Range Rover.
Entrance/Covered Porch:
A grand entrance awaits you with a covered porch made of stone flags and a captivating arch. The oak doors, adorned with large brass handles, open into a world of refined elegance.
Entrance Hallway:
Step into the entrance hallway featuring flag porcelain stone flooring with underfloor heating powered by an air source heat pump. The walls are adorned with half-height Georgian panelling, creating a timeless and sophisticated ambiance. A three-storey light well bathes the space in natural light. Windows are aluminum, triple-glazed, with Georgian glazing bars, and stone windowsills and heads.
Staircase:
Ascend the staircase, which features a wrap-tailed handrail, dark oak treads and risers with a central carpet runner edged for a touch of luxury. Cast iron spindles with knot features add a touch of classic style.
First Reception Room:
The formal lounge is generously sized, offering views to the front of the property. Dark oak wood veneer flooring with underfloor heating complements the Georgian panelling and sandstone fireplace with a traditional log burner. A three-sided bay window adds character to this formal space.
Second Reception Room:
The family room is designed for comfort and entertainment, equipped with facilities for TV and ample storage. This space features a custom console for TV, storage, and shelving.
Utility Room:
The utility room is both functional and stylish, with bespoke cabinets, seating for boots, and side access. Mechanical and electrical units are neatly incorporated into bespoke cupboards. Underfloor heating and air source heat pump ensure comfort and efficiency.
Playroom/Study/Snug:
This flexible space offers a sizeable area with access to the garden and its own patio. Mounted bespoke cabinets and flagstone porcelain flooring enhance the charm of this room.
Open Plan Kitchen/Dining:
The heart of the home, the open-plan kitchen and dining area, features large sliding doors leading to an anti-slip flagstone patio. German and Italian kitchen fixtures, a range cooker, and a stylish island create a perfect space for culinary enthusiasts.
First Floor:
The landing on the first floor boasts quality finishes, including flooring and windows, with thoughtful design features.
Master Bedroom:
The master bedroom is generously sized, with outdoor access to a Juliet balcony, mounted bespoke cabinets, and an en-suite bathroom. A walk-in wardrobe adds convenience, and the views are captivating.
Second Bedroom:
This bedroom offers ample space, en-suite bathroom, beautiful views, and is adorned with quality carpets, wall details, and distinctive windows.
Third Bedroom:
Similar in design to bedroom two, the third bedroom is spacious with stunning views, en-suite shower room, wall details, and large windows.
Family Bathroom:
The family bathroom is of a high specification, featuring shower details, bath fixtures, sink, toilet.
Second Floor:
Ascend to the second floor, where two additional bedrooms await, each with its own en-suite bathroom and walk-in wardrobe.
Garden:
The exterior of Lime Ave is a masterpiece in itself, with nutcomemulti brickwork, chalk white monocouche render, and roof tiles in autumn’s mix clay tiles. These features make the property look timeless and elegant all year round.
The garden features an array of amenities, including a patio, with views, outhouses for a gym or home office/studio, and surrounding trees that add to the overall charm. The walls and fences provide privacy, creating a serene outdoor space.
Lime Ave is not just a home; it's a testament to thoughtful design, quality craftsmanship, and a commitment to luxury living in the countryside. Explore the beauty and functionality of Lime Ave by booking your viewing before they are reserved.
For more information about this property, please contact
Maison Belmont, AL5 on +44 1582 955536 * (local rate)
Disclaimer
Property descriptions and related information displayed on this page, with the exclusion of Running Costs data, are marketing materials provided by Maison Belmont, and do not constitute property particulars. Please contact Maison Belmont for full details and further information. The Running Costs data displayed on this page are provided by PrimeLocation to give an indication of potential running costs based on various data sources. PrimeLocation does not warrant or accept any responsibility for the accuracy or completeness of the property descriptions, related information or Running Costs data provided here.

























.png)
