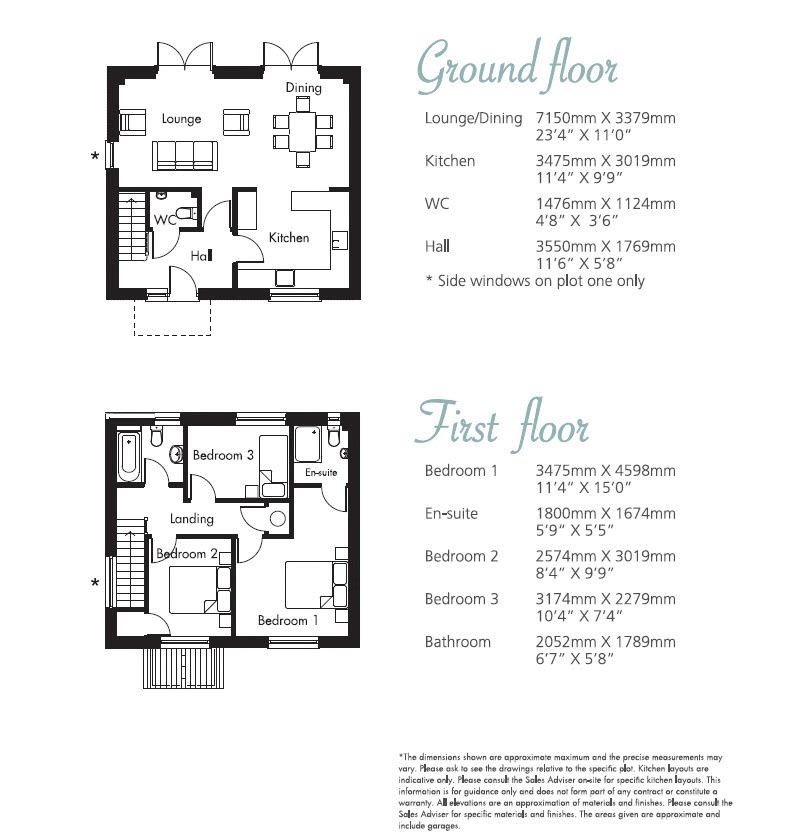End terrace house for sale in Haynstone Court, Preston-On-Wye, Hereford HR2
* Calls to this number will be recorded for quality, compliance and training purposes.
Property features
- Newly built 3 bedroom house
- Popular village location
- High specification
- Air source heating
- Triple glazing/solar panels
- Views over open countryside
- Generous corner plot
- Ev Charger
Property description
Plot 1 - Bramley
Ground Floor
Lounge/Dining Room
23' 4" x 11' 0" (7.11m x 3.35m)
Bright and airy with two sets of French Doors onto the garden and an additional large glazed panel to the side making the most of the countryside surroundings.
Open plan access to Kitchen.
Kitchen
11' 4" x 9' 9" (3.45m x 2.97m)
Contemporary navy kitchen with contrasting white worktop. Features a range of cupboards, built in eye level oven, induction hob and cooker hood as well as built in dishwasher and fridge/freezer.
WC
4' 8" x 3' 6" (1.42m x 1.07m)
Modern white soft close toilet with built in flush, white hand basin with chrome tap and tiled splashback.
Hall
11' 6" x 5' 8" (3.51m x 1.73m)
Solid oak doors leading to kitchen, lounge/diner and cloakroom. Stairs leading to first floor.
Bedroom 1
11' 4" x 15' 0" (3.45m x 4.57m)
En-Suite
5' 9" x 5' 4" (1.75m x 1.63m)
Contemporary ensuite bathroom with generous rainfall shower and low profile shower tray. Grey porcelonsa tiles, white hand basin and soft close toilet with built in flush.
Bedroom 2
8' 4" x 9' 9" (2.54m x 2.97m)
Built in storage cupboard/wardrobe
Bedroom 3
10' 4" x 7' 4" (3.15m x 2.24m)
Views over the countryside
Bathroom
6' 7" x 5' 8" (2.01m x 1.73m)
Shower over bath with glass shower screen, rainfall shower head and hand held attachment. Tiled floor and half walls (full tiling over bath). Wall hung vanity basin unit with chrome tap and soft close toilet with built in flush. Heated chrome towel rail.
Agents Note
Hard flooring to the kitchen, cloakroom, bathroom & en-suite is included.
Property info
For more information about this property, please contact
Flint & Cook, HR4 on +44 1432 644355 * (local rate)
Disclaimer
Property descriptions and related information displayed on this page, with the exclusion of Running Costs data, are marketing materials provided by Flint & Cook, and do not constitute property particulars. Please contact Flint & Cook for full details and further information. The Running Costs data displayed on this page are provided by PrimeLocation to give an indication of potential running costs based on various data sources. PrimeLocation does not warrant or accept any responsibility for the accuracy or completeness of the property descriptions, related information or Running Costs data provided here.























.png)
