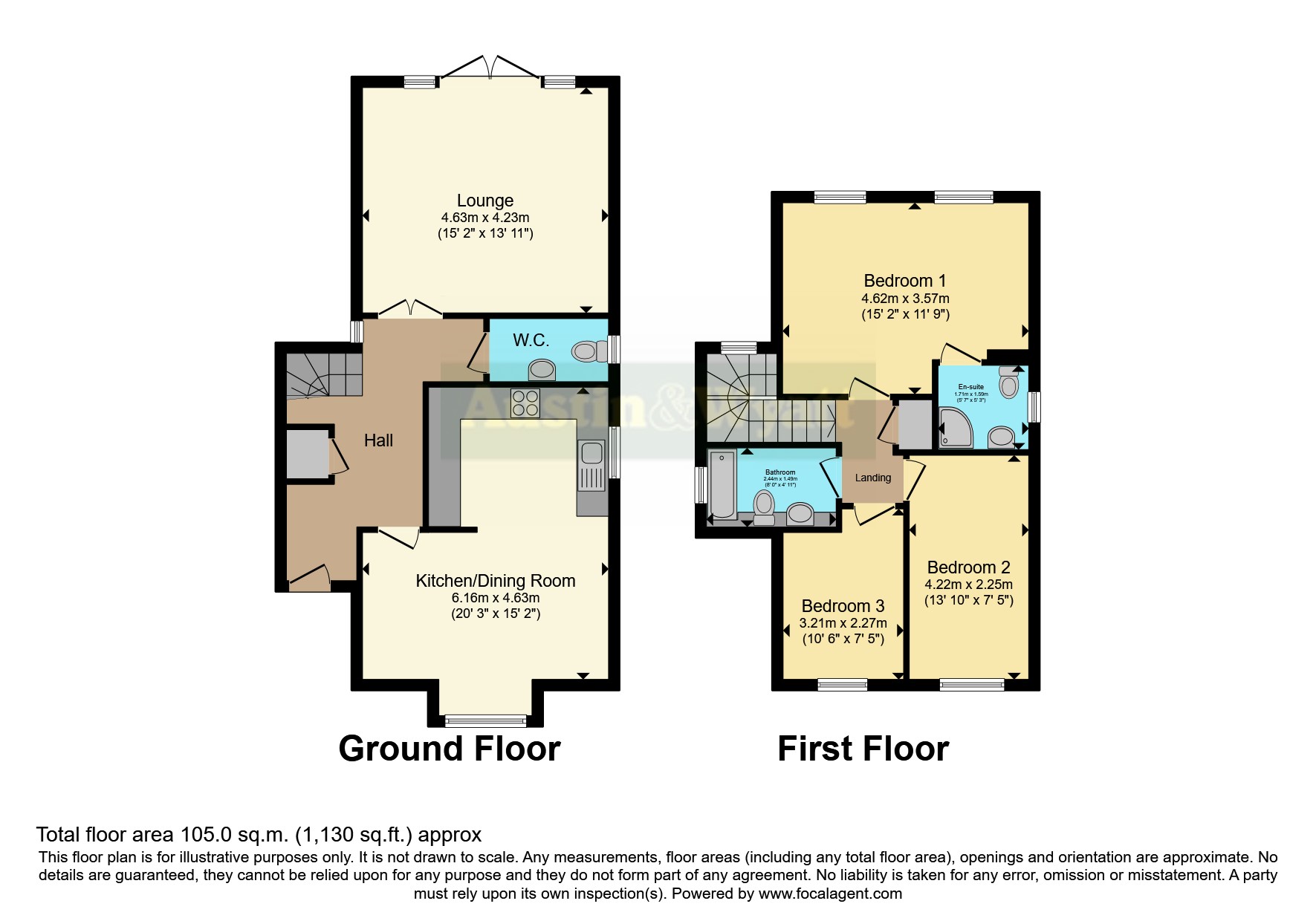Detached house for sale in Bulford Road, Durrington, Salisbury, Wiltshire SP4
* Calls to this number will be recorded for quality, compliance and training purposes.
Property features
- Brand new detached house
- Only 10 miles from salisbury
- Village location
- 10 year warranty
- 12 month customer after care after you move in
- Underfloor ground floor heating
- En suite
- Cloakroom
- Kitchen/dining room
- Lounge
Property description
Austin & Wyatt Lyndhurst are pleased to offer this fabulous newly constructed contemporary detached home in the village of Durrington only 10 miles from the city of Salisbury.
The property benefits from modern finishes but is traditional in build.
This family home has been constructed by Charlew Developments Ltd who provide customer after care for 12 months after you move in and also comes with a 10 year structural warranty.
The layout of this modern new home comprises an open aspect kitchen/dining/ family room to the front with an impressive bay window. The entrance hall has return stairs and a cloakroom. To the rear is a large bright living room with French doors to the rear garden.
On the first floor the master bedroom benefits from an en-suite shower room. There are a further 2 bedrooms and family bathroom.
This detached home comes with 2 designated parking spaces.
Located close to all village amenities including 3 small convenience stores, 2 pubs (the Plough and Stonehenge Inn), as well as a small swimming pool and fitness centre.
There is also a recreation ground with football pitch, two tennis courts, a park, bmx jumps and skateboarding
facilities.
Schools in the village cater for all ages from Infant and Junior Schools to Avon Valley Academy for secondary school children.
Within walking distance is the National Trust Durrington Walls and Woodhenge which provides keen walkers the opportunity to walk the 5 miles to Stonehenge.
Further afield Salisbury with its magnificent cathedral is only 10 miles away.<br /><br />
Lounge (4.3m x 4.7m)
Kitchen (2.9m x 3.4m)
A range of wall and floor cabinets with laminate work top and upstand.
Fully integrated appliances to include a 4 ring induction hob, extractor, single oven, dishwasher, fridge/freezer and washing machine
Dining Room (3.95m x 4.6m)
Master Bedroom (3.5m x 4.7m)
Ensuite (1.5m x 1.7m)
Family Bathroom, En-Suites and Cloakroom;
Contemporary white suites with black fittings
Cabinetry
Heated black towel rails
Ceramic floor and wall tiles. (cloakroom floor to be lvt)
Bedroom Two (4.1m x 2.3m)
Bedroom Three (3.2m x 2.3m)
Bathroom (2.5m x 1.75m)
Family Bathroom, En-Suites and Cloakroom;
Contemporary white suites with black fittings
Cabinetry
Heated black towel rails
Ceramic floor and wall tiles. (cloakroom floor to be lvt)
Outside
External Features
Landscaped front garden with feature planting
Rear garden is provided with turf and patio area
External tap
External power point
Electrical And Multimedia
White switch plates and sockets throughout
Recessed down lighters or pendant provided to all rooms
TV and BT points are provided to selected rooms with a provision for Sky plus HD (box, dish and subscription not included)
CAT6 cabling from master BT point to TV position in the living room and Master bedroom to allow for hard wired internet access to these locations only.
Underfloor heating to the ground floor and an efficient gas fired central heating system to the first floor via radiators and thermostatic controls
Peace Of Mind
Double glazed PVCu windows and doors with multi point locking system.
External lighting provided to all external doors
A mains fed smoke alarm is fitted to the hall and landing with a battery back-up
Finishing Touches
Veneered internal doors with chrome finish
All internal joinery will consist of attractive skirtings and architraves finished in white
Flooring throughout
Guarantees
This Home come with a 10 year warranty
Customer aftercare provided for 12 months after you move in
Developers Comments
As we are a privately owned development company it means that we take personal pride in the high standards and value for money of our developments.
On all of our developments our properties are designed and finished to the highest standards. With over 30 years in the building industry we find that it’s
often the attention to detail that is appreciated the most.
Property info
For more information about this property, please contact
Austin & Wyatt - Lyndhurst Sales, SO43 on +44 23 8210 9570 * (local rate)
Disclaimer
Property descriptions and related information displayed on this page, with the exclusion of Running Costs data, are marketing materials provided by Austin & Wyatt - Lyndhurst Sales, and do not constitute property particulars. Please contact Austin & Wyatt - Lyndhurst Sales for full details and further information. The Running Costs data displayed on this page are provided by PrimeLocation to give an indication of potential running costs based on various data sources. PrimeLocation does not warrant or accept any responsibility for the accuracy or completeness of the property descriptions, related information or Running Costs data provided here.


























.png)
