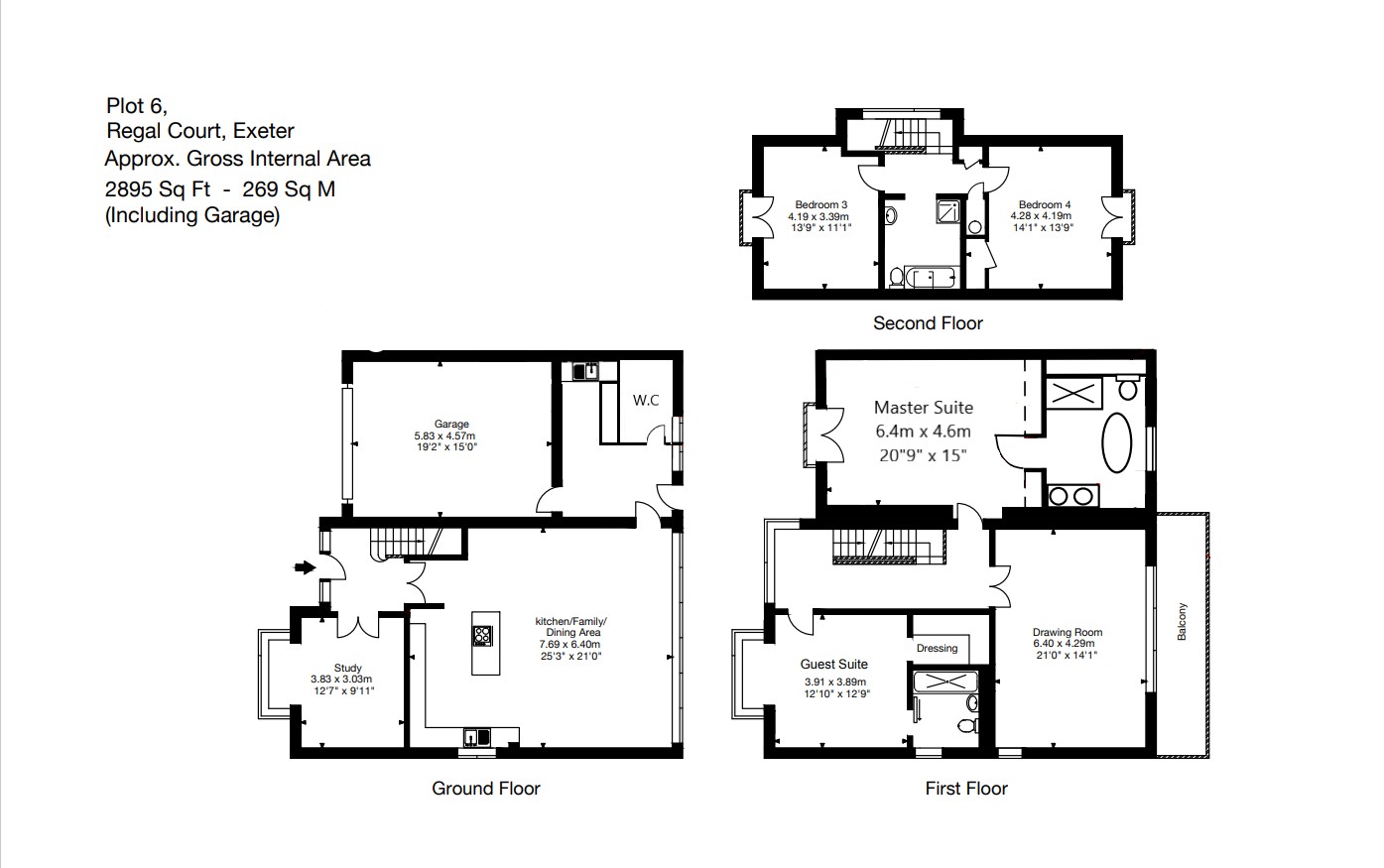Detached house for sale in Old Rydon Lane, Exeter EX2
* Calls to this number will be recorded for quality, compliance and training purposes.
Property features
- Fully Integrated High Specification Kitchen
- Spacious Open Plan Kitchen/ Diner with Sliding Glass Doors
- Living Room with Balcony
- Separate Home Office
- Large Garage
- Solar Panels
- Underfloor Heating
- Sought After Location
- South Facing Garden
Property description
Description
Guide £850,000-£875,000
Beautifully crafted with an unmatched quality of fixtures, fittings and furnishings, this stunning contemporary style home provides a new level of luxury and modern living, perfectly combining function and form with elegance and sophistication.
This individually designed, traditionally built and spacious property has been conceived, designed and created with a thoughtful focus on modern-day sustainable quality living.
Particular thought has been paid to creating a versatile layout with a heightened sense of light and space, which includes a huge open plan kitchen, dining and living space with additional ground floor home office and separate first floor living room with a sun-soaked balcony that overlooks the garden and surroundings beyond.
All bedrooms are generous doubles and both the principal bedroom and second bedroom benefit from luxury spa-inspired en suite shower rooms with the former also benefitting from a useful dressing room.
This property also benefits from superfast fibre optic broadband, underfloor heating, solar panels and extra large garage.
All the principal rooms have wide glazed windows and/or deep usable balconies/patios with lovely views over open countryside.
Specification
Energy and efficiency
* 4kw pv solar panels with smart inverter
* Up to 1Gbps Ultrafast Full Fibre Network
* Gas fired underfloor heating
* Double Glazed Powder Coated Aluminium doors
& windows
* EPC Energy Rating A
General
* LED downlights & pendant lights
* Integrated intruder alarm system
* cat 5 ethernet points to all living & bedrooms
for ‘whole home’ networking
* TV & media sockets to all living & bedrooms
* Ground floor finished with Amtico flooring as
standard or upgrade available to engineered
wood parquet
* Stairs and upper floors finished with carpet
* 1st Floor Drawing Room with full width balcony
& frameless toughened glass balustrade
* Principal Bedroom, Guest En suite and 2nd Floor * Bedrooms floor to ceiling windows with
frameless toughened glass Juliet balconies
Kitchen
* High quality contemporary open plan fitted
kitchens
* Quartz worktops with upstand
* Integrated appliances including:
* Single oven
* Combi microwave
* Induction Hob with integrated downdraft
extractor
* Integrated dishwasher
* Integrated Fridge/Freezer
* Additional options and upgrades available
Bathrooms and cloakroom
* Duravit or similar rimless soft-close toilets –
back to wall
* Duravit or similar basins and vanity units
* Duravit or similar back to wall bath
* Porcelanosa tiling
* Grohe or similar bath & bath taps
* Heated Ladder Towel Rails
* Wet-room style showers or glass panel
enclosures
* Mira Digital overhead rain shower & handheld
shower
* hib LED Mirrored Bathroom Cabinets with
shaver socket
Exterior
* Garador up/over remote-controlled electric
garage door
* Exterior brushed aluminium wall downlights
with pir sensors to front and rear of house
* Off street driveway with landscaped front
garden
* Close-boarded timber fence with side gates to
rear garden
* Contemporary light paving to front, side and
rear of house
* Anthracite composite decking to rear balcony
* Level and turfed rear garden
Situation
Topsham 2.1 miles, Exeter City Centre 3 miles, Exeter Airport 4.5 miles (All distances and times approximate)
Regal Court is conveniently situated for easy access into the city and also to the tremendous range of facilities, amenities and attractions this special part of the West Country has to offer. Just three miles from the centre of Exeter, Regal Court is within a short walking distance of Newcourt train station taking you into the city in minutes and within easy reach of the Park and Ride, Met Office, Science Park and Sowton Business Park.
All major traffic routes are within a few minutes’ drive, giving easy access to Exmouth (9 miles), Dartmoor National Park (15 miles), Plymouth (45 miles), Bristol (78 miles) and London (194 miles). Exeter is well served with excellent transport facilities, having two mainline train stations (fastest London Paddington train is just over two hours), Exeter International Airport (5.5 miles) with circa 60-minute flights to London City Airport and very good local bus and train services.
Directions
On leaving the City centre on the Topsham Road, proceed to the Countess Wear roundabout. Take the left hand turn by the Shell garage into Rydon Lane and after several hundred yards indicate to the right and cross over the dual carriageway into Old Rydon Lane. Follow the road around and proceed under the railway bridge and Regal Court will be found on the right.
Property info
For more information about this property, please contact
Wilkinson Grant & Co. New Homes, EX4 on +44 1392 976029 * (local rate)
Disclaimer
Property descriptions and related information displayed on this page, with the exclusion of Running Costs data, are marketing materials provided by Wilkinson Grant & Co. New Homes, and do not constitute property particulars. Please contact Wilkinson Grant & Co. New Homes for full details and further information. The Running Costs data displayed on this page are provided by PrimeLocation to give an indication of potential running costs based on various data sources. PrimeLocation does not warrant or accept any responsibility for the accuracy or completeness of the property descriptions, related information or Running Costs data provided here.























.png)

