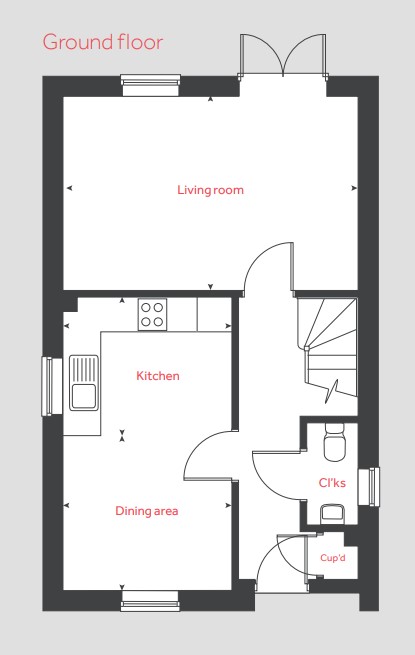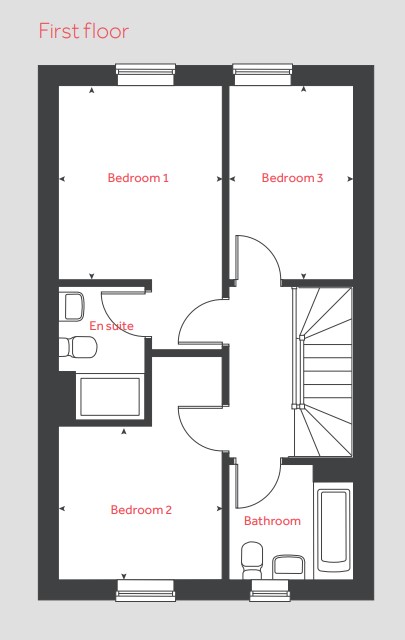Terraced house for sale in Pinhoe, Exeter, Devon EX4
* Calls to this number will be recorded for quality, compliance and training purposes.
Property features
- Three Bedroom Detached Home
- Large Living Room with French Doors to Garden
- 10 Year Buildmark Warranty
- Downstairs Cloakroom
- Primary Bedroom with En Suite
- Close to Schools & Shop
- Awaiting EPC
- Incentives Available
Property description
Description
Well proportioned 3 bedroom mid terrace home situated in a popular residential location.
Entering through the front door you are greeted with a light and airy hall with doors to storage cupboard and guest WC.
The dual aspect kitchen/diner is perfect for entertaining. Floor to ceiling windows helps flood the dining area with light.
The formal sitting room has window ands french doors over looking the rear garden.
On the first floor are 3 double bedrooms, master with en suite and a modern family bathroom
Situation
Pinhoe has a wealth of options for local education, with a great selection of ‘Outstanding’ and ‘Good’ Ofsted-rated schooling options close to home.
For travel and commuting, this development benefits from excellent road links to the M5 providing easy access to Cornwall and Bristol. Pinhoe train station is just a 15-minute walk and
offers easy links to London Paddington (just two hours away by train) and to add to this, Exeter airport is just a short drive away and offers a number of domestic and international flights.
Directions
From Exeter city centre proceed out of town along Old Tiverton Road and at the roundabout take the third exit onto Prince Charles Road. At the Morrisons roundabout take the first exit onto Calthorpe Road which merges into Beacon Lane. Continue along this road until it merges again into Harrington Lane and the development will be signposted and found on your left hand side.
Ground Floor
Kitchen / Dining Room (5.03m x 2.9m)
Living Room (5.08m x 3.28m)
First Floor
Bedroom 1 (5.03m x 2.9m)
Bedroom 2 (2.87m x 2.62m)
Bedroom 3 (3.28m x 2.13m)
Agents Note
Please note, floorplans and dimensions are taken from architectural drawings and are for guidance only. Dimensions stated are within a tolerance of plus or minus 50mm. Overall dimensions are usually stated and there may be projections into these. With the developers continual improvement policy they constantly review their designs and specification to ensure they deliver the best products to their customer. Computer generated images are not to scale. The images used may not be of this plot. Finishes and materials may vary and landscaping is illustrative only. Kitchen layouts are indicative only and may change. To confirm specific details on the properties please ask the agent for further information. We have been advised by the developers that the Estate management charge is estimated at £165pa.
Services:
The Developer has advised the following: Mains gas serving the central heating boiler and hot water, mains electricity, water and drainage. The initial billing of Gas and Electric will be through British Gas. Water billing mains water supply and sewerage will be billed through South West Water. Telephone landline and Broadband are not currently connected and we do not have predicted upload/download speeds – please ask the agent for more details. The properties have an Openreach line terminating in a network termination socket. You should contact your chosen landline / internet service provider for this to be activated. Mobile signal: Tbc
Photographs:
Please note the internal images have been digitally staged.
For more information about this property, please contact
Wilkinson Grant & Co. New Homes, EX4 on +44 1392 976029 * (local rate)
Disclaimer
Property descriptions and related information displayed on this page, with the exclusion of Running Costs data, are marketing materials provided by Wilkinson Grant & Co. New Homes, and do not constitute property particulars. Please contact Wilkinson Grant & Co. New Homes for full details and further information. The Running Costs data displayed on this page are provided by PrimeLocation to give an indication of potential running costs based on various data sources. PrimeLocation does not warrant or accept any responsibility for the accuracy or completeness of the property descriptions, related information or Running Costs data provided here.



















.png)

