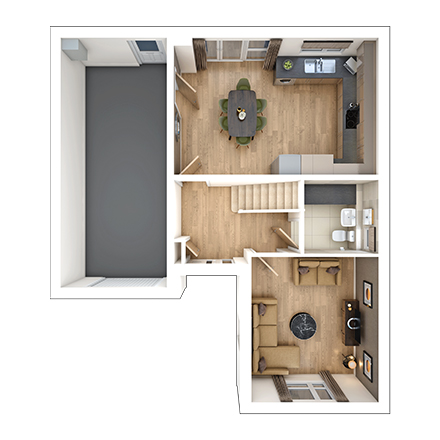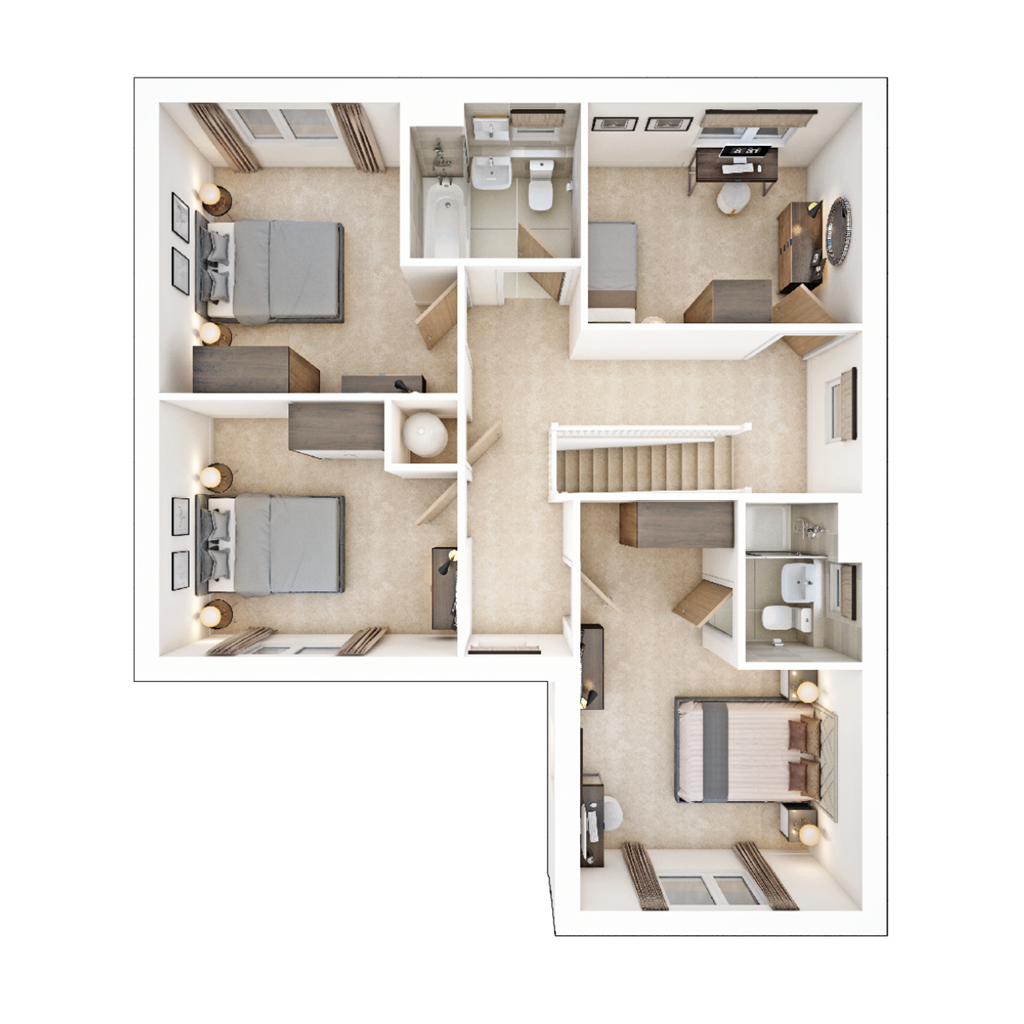Detached house for sale in "The Hubham - Plot 219" at Dowling Road, Uttoxeter ST14
Images may include optional upgrades at additional cost
* Calls to this number will be recorded for quality, compliance and training purposes.
Property features
- Spacious family home
- Move in for summer
- Personalise on our Options portal - choose flooring, kitchen and more!
- Fourth bedroom ideal as a study
- Offers available!
- Energy efficient design
- West facing turfed rear garden
- 10 year NHBC warranty
Property description
Through the front door of this family home, the hallway leads to the separate living room, great for movie nights and family time, and a kitchen diner for mealtimes and socialising. With a modern fitted kitchen and energy efficient appliances, this home is ideal for growing families. French double doors lead to the turfed rear garden. The downstairs cloakroom offers convenience for the whole family and visitors. The integral garage can also be accessed from the kitchen diner.
Upstairs there are four good sized bedrooms. The main bedroom has an en suite shower room and plenty of room for fitted wardrobes. The three further bedrooms offer plenty of space for all the family and overnight guests, or a home office. The family bathroom is also off the landing, with a shower over the bath.
Tenure: Freehold
Estate management fee: £132.00
Council Tax Band: Tbc - Council Tax Band will be confirmed by the local authority on completion of the property
Rooms
Ground Floor
- Kitchen Dining (3.88m x 5.81m, 12'9" x 19'1")
- Lounge (4.17m x 3.60m, 13'8" x 11'10")
- Bed 1 (5.27m x 3.61m, 17'3" x 10'0")
- Bed 2 (3.29m x 3.82m, 10'10" x 12'7")
- Bed 3 (3.71m x 3.08m, 12'2" x 10'1")
- Bed 4 (2.84m x 3.51m, 9'3" x 11'6")
About Hamilton Copse
Upgraded Standard Specification
- At this Taylor Wimpey development, your new home comes with an upgraded standard specification!
-
Integrated kitchen appliances come as standard, making your first night in your new home much easier. Turf to the rear garden means you can enjoy your outside space from the outset, complimented by a patio area perfect for some outdoor seating. Designed with you in mind, a thermostatic shower has been added over the bath for making bath times easier, alongside a choice of Porcelanosa wall tiles to your wet areas so you can personalise your bathroom to suit your style.
We've covered all the bases, adding little touches like outside lights and a tap to the rear garden for ease.
You could save up to £15,000 on your new home at Hamilton Copse*
Hamilton Copse is a beautiful collection of 78 2,3 and 4 bedroom open plan design homes, nestled in between the traditional market town of Uttoxeter, and the rolling Staffordshire countryside. Our homes have been designed for family life, with open plan kitchen dining rooms ideal for catching up at the end of a busy day, and cosy lounges to relax and unwind in. Designed with you in mind, our energy efficient homes boast an upgraded specification including kitchen appliances and turf to the rear garden, and surrounded by green open spaces, Hamilton Copse has been designed to integrate into the peaceful local environment. Here we are supporting wildlife such as badgers and bees with protected setts, bird boxes and bee houses to encourage & protect our surroundings.
Emma our Sales Executive and Daren our 35 time NHBC award winning site manager take pride in the finish of every one of our homes and are on hand to show you around our growing community. Call today to book your appointment and discuss your dream home.
*Ask your Sales Executive for more information.
Opening Hours
Monday 11:00 to 17:00, Tuesday Closed, Wednesday Closed, Thursday 11:00 to 17:00, Friday 11:00 to 17:00, Saturday 11:00 to 17:00, Sunday 11:00 to 17:00
Disclaimer
Terms and conditions apply. Prices correct at time of publication and are subject to change. Photography and computer generated images are indicative of typical homes by Taylor Wimpey.
Property info
For more information about this property, please contact
Taylor Wimpey - Hamilton Copse, ST14 on +44 1889 735153 * (local rate)
Disclaimer
Property descriptions and related information displayed on this page, with the exclusion of Running Costs data, are marketing materials provided by Taylor Wimpey - Hamilton Copse, and do not constitute property particulars. Please contact Taylor Wimpey - Hamilton Copse for full details and further information. The Running Costs data displayed on this page are provided by PrimeLocation to give an indication of potential running costs based on various data sources. PrimeLocation does not warrant or accept any responsibility for the accuracy or completeness of the property descriptions, related information or Running Costs data provided here.

























.png)