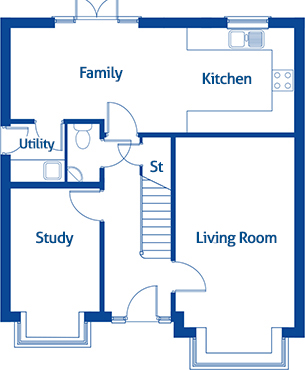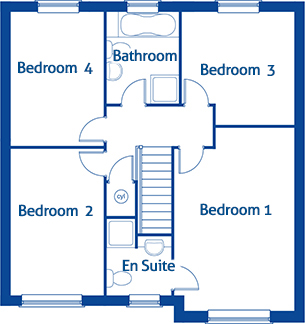Detached house for sale in Garstang Road East, Poulton-Le-Fylde, Lancashire FY6
Images may include optional upgrades at additional cost
* Calls to this number will be recorded for quality, compliance and training purposes.
Property features
- Fitted Kitchen with integrated appliances by neff included
- Aluminium double-glazed bi-fold doors leading to the rear garden
- Oak handrail and newel post with oak spindles to stairway as standard
- Fantastic open plan kitchen / diner / family area looking out on to the garden
- White bathroom pottery by Vitra with chrome taps by Hansgrohe
- Choice of tiles for bathroom and en-suites by Porcelanosa
- Bathroom cabinet with LED light and shaver point
- Block paved driveway and detached garage with lighting and power
- Rear garden is fully turfed with 1800mm boundary fencing included as standard
Property description
*********************************************************************************************************************
A selection of 2,3,4 and 5 bedroom homes at Garstang Road East, Poulton-Le-Fylde, FY6 7SY.
Our usual opening hours are.
10am - 5pm Mon - Fri
11am - 5pm Sat & Sun
**********************************************************************************************************************
The Bayswater - £415,995.
Plot 216 Offer - Save £14,800
• Stamp Duty paid up to £8,299
• £1,000 towards legal fees
• Floor coverings from our standard range included
• Fitted wardrobes in bedroom 1 included
• Applicable to plot 216 only - Cannot be used in conjunction with any other cash
A double-fronted, four-bedroom detached home with a detached garage. The ground floor features an open-plan kitchen/dining/family room with a separate utility room with access to the side of the property. The formal lounge provides the perfect space for the evening with plenty of room for relaxing. A large separate study with bay window and downstairs WC complete the ground floor.
The first floor provides well four well-proportioned bedrooms with the master bedroom boasting an en-suite shower room, whilst the three remaining bedrooms are served well by a fully tiled modern family bathroom with a separate walk-in shower. The garage and driveway provide plenty of room for off-road parking.
Our bayswater show home is available to view 7 days a week. 11 am - 5.30 pm by pre-booked appointment only until further notice, please.
Ground Floor
Living Room 6.15m x 3.34m (20'2" x 10'11")
Kitchen/Family/Dining 8.05m x 2.94m (26'5" x 9'8")
Study 4.16m x 5.51m (13'8" x 8'3")
Detached Single Garage 3.05m x 6.07m (10'0" x 19'11" where present)
First Floor
Bedroom 1 5.21m x 3.41m 17'1" x 11'2"
Bedroom 2 4.16m x 2.64m 13'8" x 8'8"
Bedroom 3 3.21m x 3.19m 10'6" x 10'5"
Bedroom 4 3.80m x 2.64m 12'6" x 8'8"
*Rear garden is fully fenced and turfed
*Open plan kitchen/diner/family area with bi-fold doors for garden access
*Integrated kitchen appliances by Neff
*Oak handrail, spindles and newel post to stairs
*Decorative, screwless polished chrome light switches and sockets
*LED downlighters in the kitchen and bathrooms
*White bathroom porcelain by VitrA with chrome taps by Hansgrohe
*Bathroom cabinet with built in LED light and shaver point
*Tiled bathroom walls and floor in a choice of tiles by Porcelanosa
*Thermostatic shower by Aqualisa in bathroom and en-suite
*Block paved driveway
*Separate utility
Ask sales advisor for full specification details*
Make your move to a Jones Home
House to sell
No matter what type of property you have to sell, you could be moving to a new Jones home sooner than you think with our superb Agency Assist scheme. We'll even pay up to £3000 towards your estate agent fees. Plan your move with confidence - ask our Sales Adviser for more details!
Part Exchange Plus
Pop in and speak to our advisors to learn everything you need to know about Part Exchange, the quickest and easiest way to move into a beautiful new Jones Home. Our advisors are always on hand to answer all your questions and arrange a free, no-obligation quotation for your current home.
Please note: As the properties are new build, the images shown are typical show home photography or CGI's for illustrative purposes only and not necessarily the advertised property. Furthermore, internal photography may show an upgraded specification. Please ask the Sales Adviser for details.
Property info
For more information about this property, please contact
Jones Homes - Moorfield Park, FY6 on +44 1253 545729 * (local rate)
Disclaimer
Property descriptions and related information displayed on this page, with the exclusion of Running Costs data, are marketing materials provided by Jones Homes - Moorfield Park, and do not constitute property particulars. Please contact Jones Homes - Moorfield Park for full details and further information. The Running Costs data displayed on this page are provided by PrimeLocation to give an indication of potential running costs based on various data sources. PrimeLocation does not warrant or accept any responsibility for the accuracy or completeness of the property descriptions, related information or Running Costs data provided here.






























.png)
