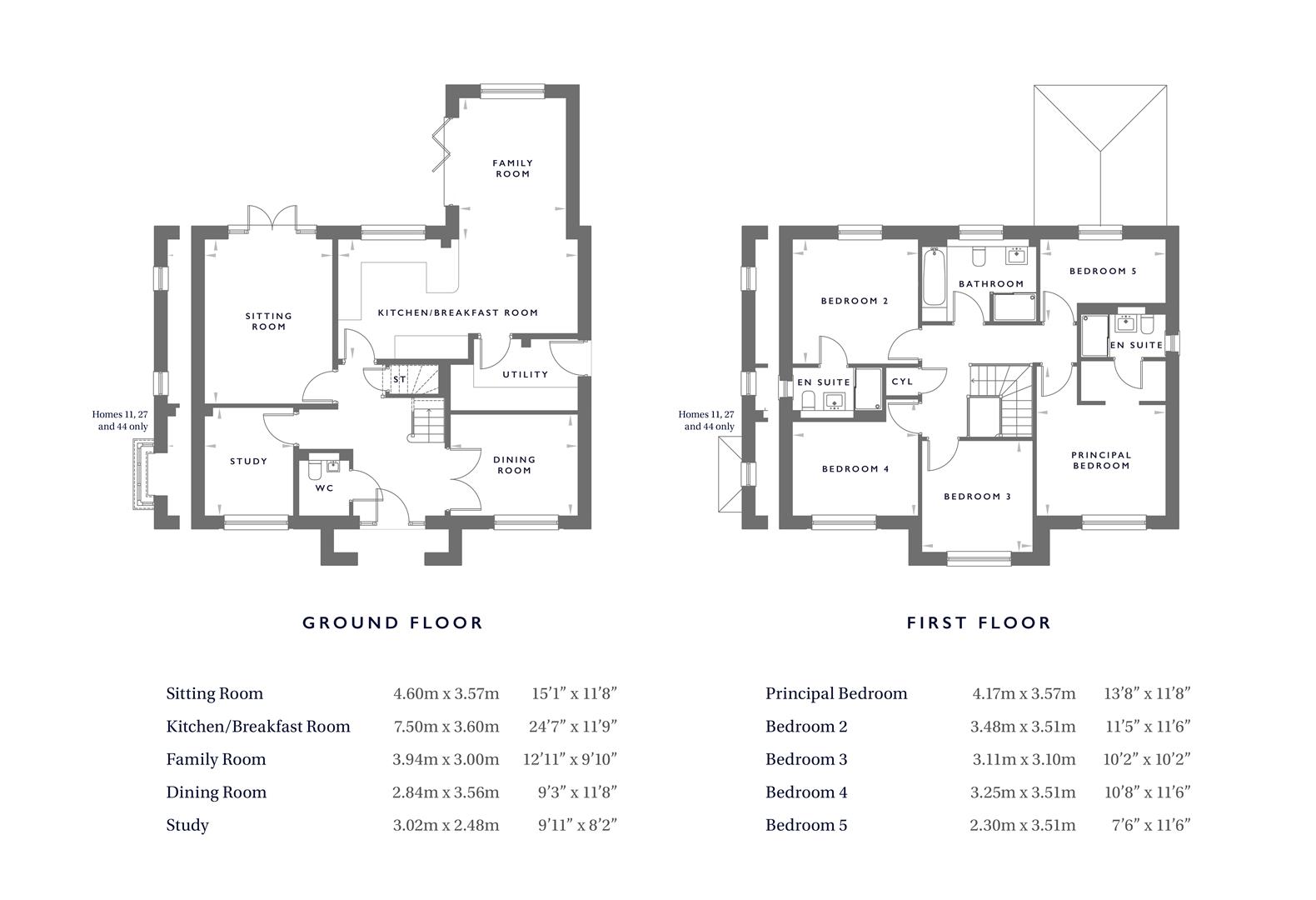Detached house for sale in Lavington Lane, Littleton Panell, Devizes SN10
* Calls to this number will be recorded for quality, compliance and training purposes.
Property features
- A Superb New Detached Family Home
- 5 Bedrooms
- Dual Aspect Kitchen/Breakfast/Family Room
- 3 Reception Rooms Offering Flexible Usage
- 2 Stylish En Suites & Family Bathroom
- Double Garage & 2 Private Parking Spaces
- Luxurious High Specification Finish
- Underfloor Heating (gf) / ashp / Electric Car Charging Points
- Zero Carbon Ready Homes With Solar Panels
Property description
The beautiful 'Bourton' is an incredibly well designed double fronted 5 bedroom detached family home set on this prestigious new village development. This 'A' rated epc Zero Carbon Ready home comes with solar pv panels, an air source heat pump, underfloor heating and electric vehicle charging point. Call Strakers now to book an appointment to see the outstanding show home- now open! Great Incentive available on this home which is £1650 per month mortgage contribution for a year!
A large welcoming hallway with contemporary downstairs cloakroom, has doors opening into a useful study and beautiful dining room. The light and airy 15ft sitting room has French doors to the garden. To the rear of the home is an outstanding dual aspect 24'7" kitchen/breakfast/family room. Wonderful bi folding doors perfectly frame the rear garden and 'bring the outside in.' The kitchen is well equipped with an island, a range of integrated Siemens appliances, quartz worktops & upstands. There is also a separate utility room. On the first floor there 5 bedrooms complemented by a luxurious family bathroom. Of particular note is the main bedroom that enjoys a walk-through dressing room into a stylish en suite shower room. The guest bedroom also has an en suite shower room. Outside to the front there is a double garage and off road parking for 2 cars, whilst to the rear there will be a turfed and fully enclosed garden.
Hayfield Rise is the superb new development by multi award-winning Homebuilder Hayfield in the sought after village of West Lavington. Exceeding expectations all the way, every Hayfield home is built with an eye for detail, meticulous craftsmanship and lasting legacy in mind
Situation
The village of West Lavington offers a good range of every day facilities including a village shop, All Saints Norman Church, a vineyard and a popular public house called The Churchill Arms. The thriving market town of Devizes boasts a large selection of shops and restaurants, a thriving weekly produce and antiques market, larger supermarkets, a leisure centre and independent shops. There is also a vibrant live music scene and a variety of festivals and carnivals taking place across the year. Communications are excellent in the area with mainline railway stations up to London located at Pewsey around 13 miles to the east, Westbury circa 9.5 miles and Chippenham slightly further to the west. Access to either the M4 or M3 is a short distance away.
The major centres of Marlborough, Bath and Salisbury are all within a twenty five mile radius. The M3/M4 also gives easy access to the motorway network and to Heathrow and Gatwick airports. Schooling is good locally, with several primary schools on the doorstep including DAPs (Dauntsey's Aid Primary) and a secondary school in Market Lavington. In the private sector there are outstanding schools with the renowned Daunstey's School set just up the road, Marlborough College 19 miles away and St Margaret's and St Mary's both in Calne.
Property Information
Services: Mains water, drainage & electricity. Each home comes with a 2 years Hayfield Warranty plus a 10 years NHBC Guarantee.
Specification
Externally: Air source heat pumps with underfloor heating to ground floor. Solar pv panels. Electric car charging points. Ring doorbell to all homes. Feature planting to front gardens & turfed rear gardens. Closeboard fencing.
Internally: Contemporary white Laufen bathroom suites. Fitted wardrobes to principal bedroom of The Bourton. Minoli ceramic floor tiling to the bathroom, en-suites, kitchen/dining, utility, cloakroom, hall and store under stairs of
the Bourton home.
Agents Note
Internal photographs shown are taken from other Hayfield show homes purely as an illustration of the specification used and are not necessarily specific to this house type. The main image is a picture of Home 9 The Bourton, as Home 44 is currently still under construction.
Property info
For more information about this property, please contact
Strakers - Devizes, SN10 on +44 1380 584430 * (local rate)
Disclaimer
Property descriptions and related information displayed on this page, with the exclusion of Running Costs data, are marketing materials provided by Strakers - Devizes, and do not constitute property particulars. Please contact Strakers - Devizes for full details and further information. The Running Costs data displayed on this page are provided by PrimeLocation to give an indication of potential running costs based on various data sources. PrimeLocation does not warrant or accept any responsibility for the accuracy or completeness of the property descriptions, related information or Running Costs data provided here.































.png)
