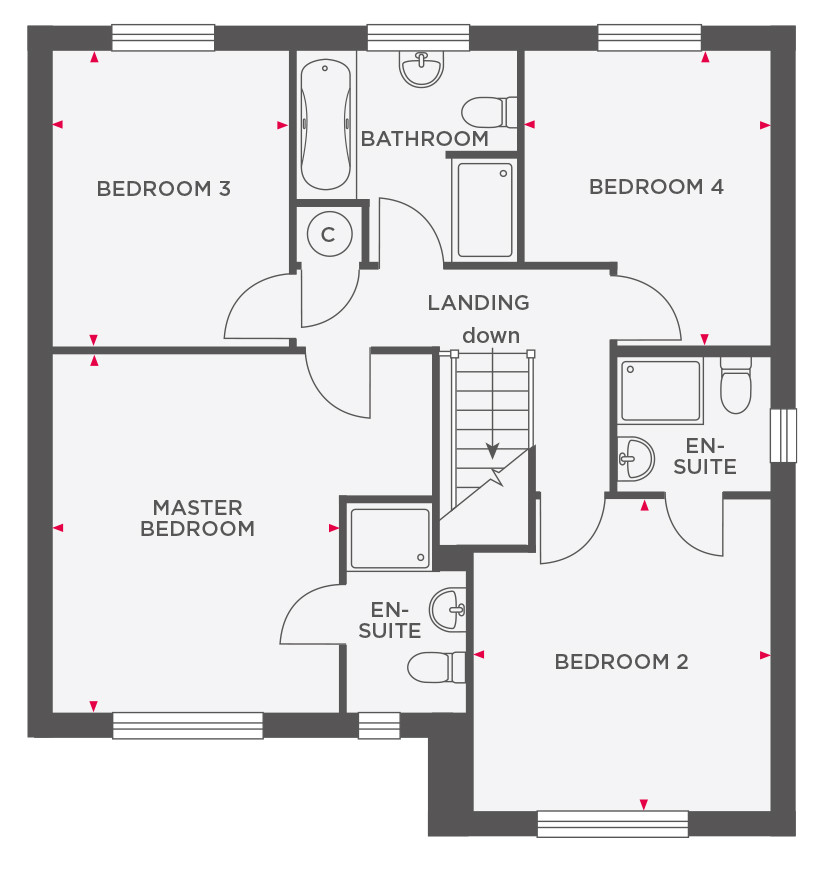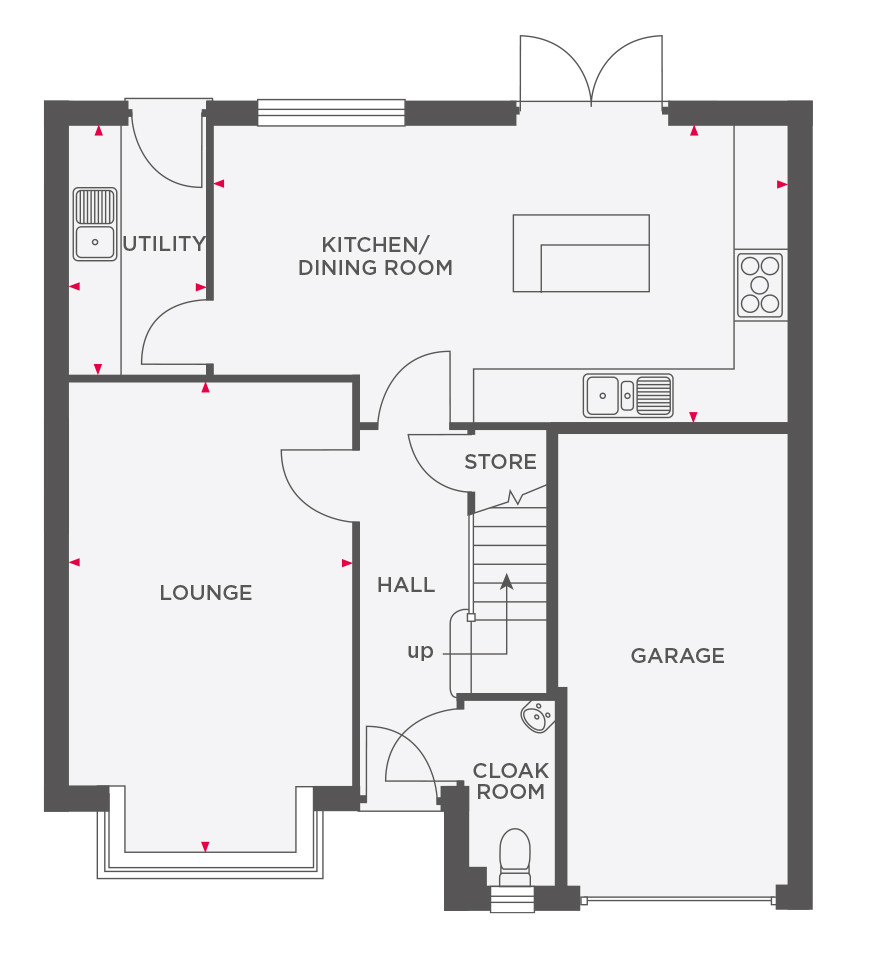Detached house for sale in Linley Grange, Stricklands Lane, Stalmine, Lancashire FY6
* Calls to this number will be recorded for quality, compliance and training purposes.
Property features
- French doors to rear garden
- 2 en-suite bathrooms
- Single integral garage
- 10 year NHBC Warranty
- 2 Year builders warranty
- 4 bedrooms.
- Utility Room.
- -Luxury Fitted Kitchen/Diner with a Choice of Finishes
- -Spacious lounge with bay window
- -Choice of Porcelanosa tiles in bathroom/en-suites
Property description
Part exchange is available on plot 13.
The Shakespeare is a popular four bedroom detached family home with an integral single garage. Step inside and youll find a spacious lounge with an impressive bay window, creating a light, bright and airy home. Theres plenty of space for the whole family to relax and put their feet up after a busy day.
The open plan kitchen/diner leads to the garden through a set of french doors, allowing the light to flow throughout your home. A separate utility room can be found adjacent to the kitchen, providing handy storage solutions. The integral garage provides you with even more storage space, but how you choose to use it, is completely up to you.
On the first floor, youll find 4 bedrooms for the family to choose from. Both the main and second bedroom enjoy private en-suites, so arguing over the bathroom in the morning really will become a thing of the past. There are two further good sized bedrooms and a family bathroom for the rest of the family.
If youre looking to work from home, one of the bedrooms could comfortably double up as a home office.
Ground floor
Lounge- 3321 x 5459 (max) 1010" x 1710" (max)
Kitchen/Dining Room- 6745 x 3507 (max) 221" x 116" (max)
Utility- 1714 x 2951 57" x 98"
First floor
Master Bedroom- 3376 x 4136 110" x 136"
Bedroom 2- 3387 x 3573 111" x 118"
Bedroom 3- 2821 x 3544 93" x 117"
Bedroom 4- 3001 x 3557 910" x 118"
Find your kind of perfect in poulton-le-fylde
Linley Grange is a development of 2,3,4 & 5 bedroom detached homes, situated in the small historic village of Stalmine, on the eastern side of the River Wyre. This exclusive setting offers luxury living in a very desirable location.
Stalmine has its own convenience store and post office, pub and a village hall. Local facilities include bowling greens, a children-s play area and amenity woodlands. Find out more about the local area below.
The Surrounding Area
For lovers of the great outdoors, there are several footpaths and walks in the area including the Wyre Way, a 41 mile route following the River Wyre from its source in the Forest of Bowland to the sea at Knott End and Fleetwood, with stunning views of the Lancashire countryside around every corner.
Nearby Poulton-le-Fylde is home to a range of high quality independent shops and well known stores, and enjoys a bustling day time café culture and memorable nightlife.
Linley Grange is ideally located for commuting with the M55 just a short distance away giving direct links to the motorway network, rail connections at Poulton-le-Fylde provide access to the West Coast main line services at Preston and regular bus services operate throughout the area.
Please note: As the properties at this development are new build, the images shown are typical Show Home photography or CGIs for illustrative purposes only and not necessarily the advertised property. Furthermore, internal photography may show an upgraded specification.
Disclaimer:VIEWINGBy appointment only arranged via the agent, Unique Estate Agency LtdINFORMATIONPlease note this brochure including photography was prepared by Unique Estate Agency Ltd in accordance with the sellers instructions.property misdescriptions ACTUnder the Property Misdescription Act 1991, we endeavour to make our sales details accurate and reliable, but they should not be relied upon as statements or representations of fact and they do not constitute any part of an offer or contract these particulars are thought to be materially correct though their accuracy is not guaranteed & they do not form part of any contract.MEASUREMENTSAll measurements are taken electronically and whilst every care is taken with their accuracy they must be considered approximate and should not be relied upon when purchasing carpets or furniture. No responsibility is taken for any error, omission or misunderstanding in these particulars which do not constitute an offer or contract.WARRANTIESThe seller does not make any representations or give any warranty in relation to the property, and we have no authority to do so on behalf of the seller.GENERALWe strongly recommend that all information we provide about the property is verified by yourself or your advisors.NoticePlease note we have not tested any apparatus, fixtures, fittings, or services. Interested parties must undertake their own investigation into the working order of these items. All measurements are approximate, and photographs provided for guidance only.free VALUATIONIf you would like to obtain an independent and completely free market appraisal, please contact Unique Estate Agency Ltd.
For more information about this property, please contact
Unique Estate Agency Ltd - Thornton-Cleveleys, FY5 on +44 1253 520961 * (local rate)
Disclaimer
Property descriptions and related information displayed on this page, with the exclusion of Running Costs data, are marketing materials provided by Unique Estate Agency Ltd - Thornton-Cleveleys, and do not constitute property particulars. Please contact Unique Estate Agency Ltd - Thornton-Cleveleys for full details and further information. The Running Costs data displayed on this page are provided by PrimeLocation to give an indication of potential running costs based on various data sources. PrimeLocation does not warrant or accept any responsibility for the accuracy or completeness of the property descriptions, related information or Running Costs data provided here.


























.png)

