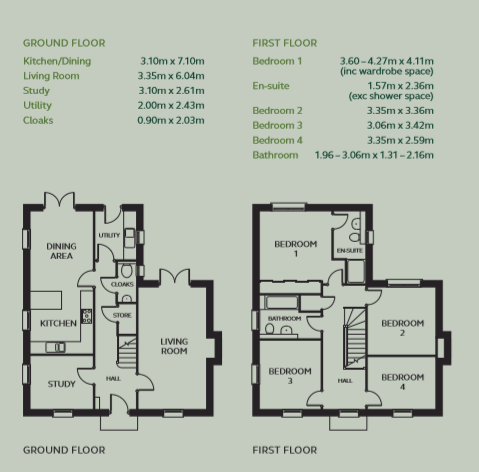Detached house for sale in The Modbury, Longston Cross, Bovey Tracey TQ13
* Calls to this number will be recorded for quality, compliance and training purposes.
Property features
- Four bedroom detached family home
- Double garage and parking
- Open plan kitchen and dining area
- Separate study
- Master en suite
- Sizeable living room
- Enclosed rear garden
- Modern family bathroom
- 10 Year labc Warranty
- Move in for spring!
Property description
Last modbury remaining! | move in for spring! A spacious four bedroom detached family home situated within walking distance of Bovey Tracey town center featuring, a master en suite, separate study, open plan kitchen and dining area with utility room, an enclosed rear garden and a single garage with off-road parking.
;last modbury remaining | move in for spring!
The Modbury is a spacious four bedroom detached, family home built traditionally and freehold. The 10 year labc Warranty, gas central heating, operated by smart heating controls, integrated kitchen appliances are all standard. This stylish new home includes a single garage and parking.
The ground floor comprises an open plan kitchen and dining area Complete with integrated appliances, a choice of vinyl or ceramic floor tiles as standard. The kitchen offers access to a separate utility room with an integrated washing machine. The separate living room provides a sizeable space to unwind with a further set of French doors opening onto the rear garden. There is also a separate study, cloakroom and store cupboard to the ground floor.
The first floor houses four bedrooms, an airing cupboard and family bathroom. The bathroom has been fitted with a thermostatic bath/shower mixer tap over the bath with a glass screen, a choice of half-height tiling and white Duravit sanitary-ware with chrome Vado or Hansgrohe fittings. The master bedroom has fitted wardrobes and an en suite shower room.
To the outside at the front there is a paved pathway leading to the front door and a landscaped garden and to the rear, a turfed and enclosed rear garden. We have included a 'Virtual Tour' of a similar property under the 'Virtual tour' tab so you can see inside an example of this house type!
Did you know the Modbury has been fitted with smart heating controls? Contact our team to find out more.
For more information about this property, please contact
Complete, TQ13 on +44 1626 295910 * (local rate)
Disclaimer
Property descriptions and related information displayed on this page, with the exclusion of Running Costs data, are marketing materials provided by Complete, and do not constitute property particulars. Please contact Complete for full details and further information. The Running Costs data displayed on this page are provided by PrimeLocation to give an indication of potential running costs based on various data sources. PrimeLocation does not warrant or accept any responsibility for the accuracy or completeness of the property descriptions, related information or Running Costs data provided here.























.png)

