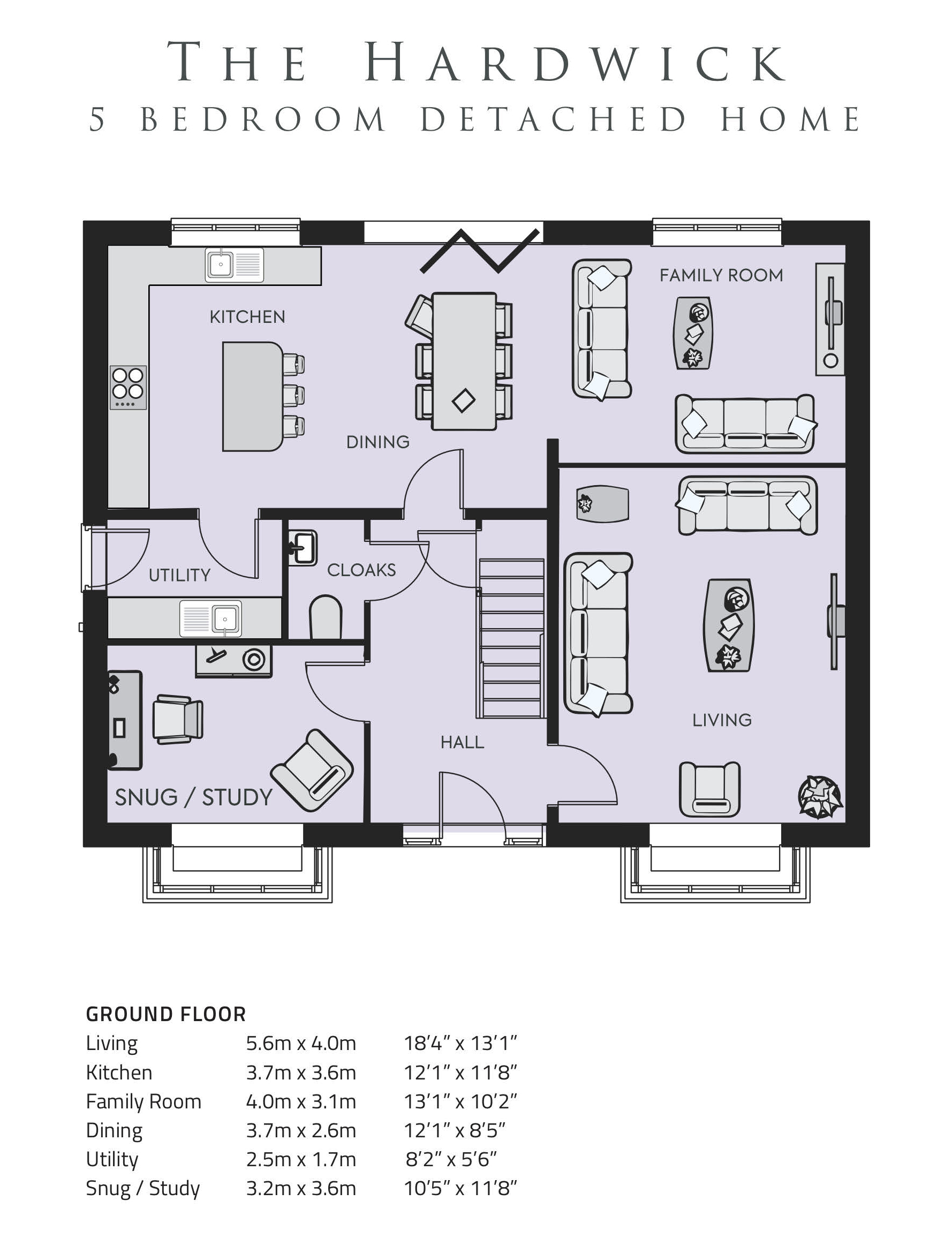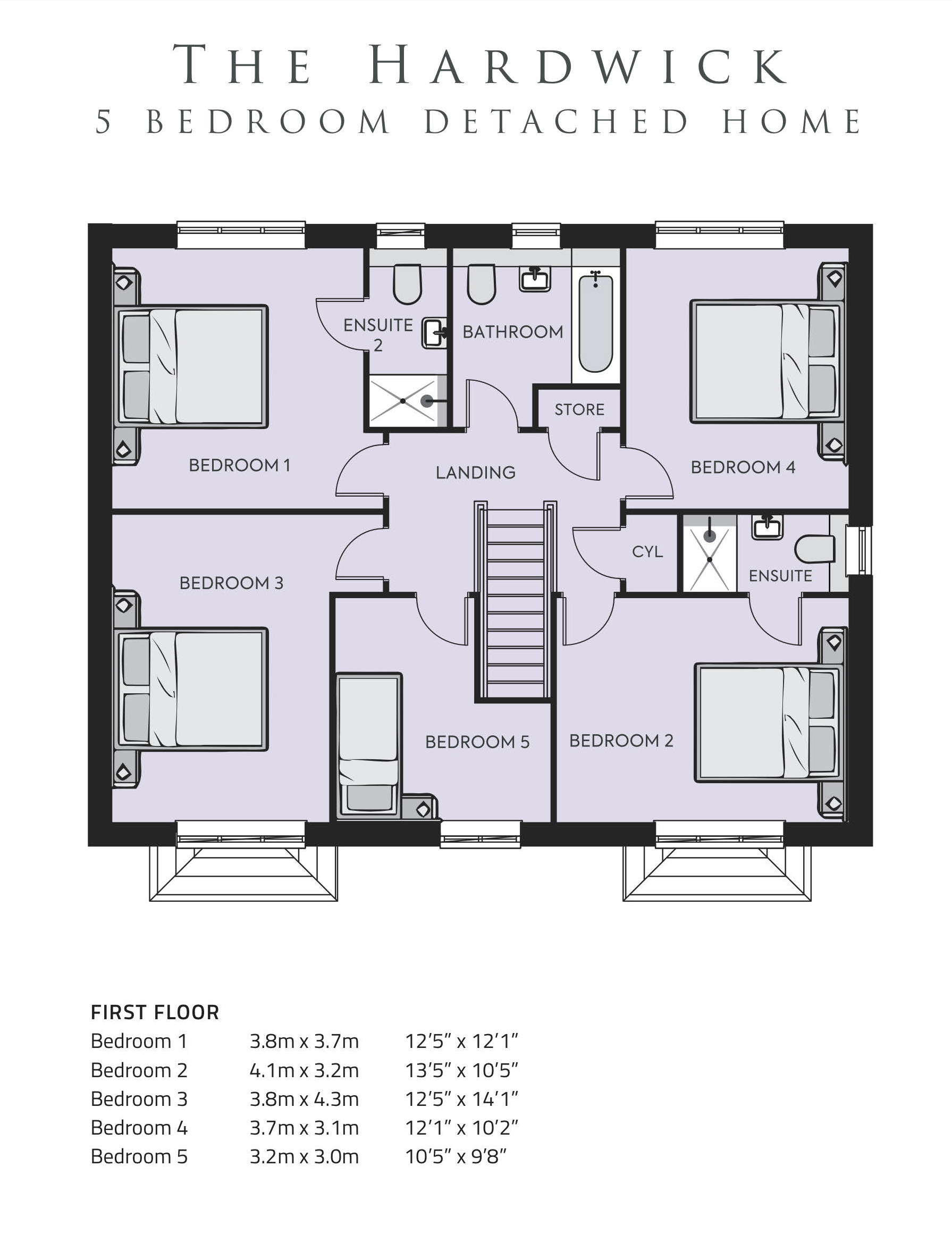Detached house for sale in Hardwick Grange, Salters Lane, Sedgefield TS21
* Calls to this number will be recorded for quality, compliance and training purposes.
Property features
- 5 Bedrooms
- 3 Bathrooms
- Double garage
- 10 year Warranty
- Rural Location
- Highly Energy Efficient
- Superfast Broadband Enabled
Property description
The hardwick - 26 Russell Close
The 5 bedroom Hardwick features a traditional
double fronted design, with a spacious flexible
layout making it and ideal family home.
An entrance hall leads to a good sized lounge and a stunning open plan island kitchen, dining, family area and utility room. The aluminium bi-fold doors open onto the private garden with patio area which is ideal for hosting sunny BBQ’s for friends and family. 1.8m fencing provides privacy to the whole garden area as standard.
Two en-suite bedrooms are found upstairs, along with two further double bedrooms, a fifth bedroom and the family bathroom.
The Hardwick also benefits from a detached double garage.
Specification
Kitchen / Utility
• High quality designer kitchen with under cabinet lighting
• Bosch double oven
• Bosch microwave
• Bosch 5 burner gas hob
• Chimney extractor hood
• Integrated dishwasher
• Integrated 70:30 fridge/freezer
• Contemporary laminate square edge worktop & upstand
• Coloured glass splashback
• Stainless Steel sink to kitchen and utility room
• Monobloc chrome tap to kitchen and utility room
Bathroom and en-suites
• Designer tiling to specified wall areas.
• Designer sanitaryware with concealed overhead shower
Flooring to bathroom and en-suites
• Designer lvt (luxury vinyl tile) flooring to bathroom, en-suite(s) and ground floor cloaks
Internal doors and stairs
• Oak style veneer doors
• Stylish chrome finish door furniture
• Attractive staircase with oak newel posts, handrails and painted spindles
External areas
• Turf to front and rear garden
• Generous paved patio area to rear garden
• Outside Tap
• 1.8m boundary fence to rear garden
• pir sensor security light
• Electric garage doors (selected homes)
• Aluminium bi-fold doors (selected homes)
Intruder Alarm / Smoke Alarm
• Intruder alarm with zoned controlled pir detection
• Mains wired smoke alarm system
Lighting / Switching / Sockets
• Chrome downlighters to kitchen, utility room, cloaks, bathroom and en-suite
• Chrome electrical switches above kitchen worktops.
Living at Hardwick Grange provides you with a wide choice of amenities for the family to enjoy, close to the heart of the charming market town of Sedgefield.
With its very own picturesque green and high street setting, the town provides a number of bars, bistros and restaurants to suit all tastes.
Local produce can be bought at the monthly farmers markets which are held right on the green.
The beautiful Hardwick Hall and country park is close by for those who enjoy countryside walks with dogs and long leisurely lunches.
For those who prefer more sporting pastimes, the Knotty Hill golf course has three 18-hole golf courses to choose from which is just a drive and a pitch from your front door.
The famous Sedgefield Racecourse holds regular race nights and family events throughout the year.
Important Note to Potential Purchasers & Tenants:
We endeavour to make our particulars accurate and reliable, however, they do not constitute or form part of an offer or any contract and none is to be relied upon as statements of representation or fact. The services, systems and appliances listed in this specification have not been tested by us and no guarantee as to their operating ability or efficiency is given. All photographs and measurements have been taken as a guide only and are not precise. Floor plans where included are not to scale and accuracy is not guaranteed. If you require clarification or further information on any points, please contact us, especially if you are traveling some distance to view. Potential purchasers: Fixtures and fittings other than those mentioned are to be agreed with the seller. Potential tenants: All properties are available for a minimum length of time, with the exception of short term accommodation. Please contact the branch for details. A security deposit of at least one month’s rent is required. Rent is to be paid one month in advance. It is the tenant’s responsibility to insure any personal possessions. Payment of all utilities including water rates or metered supply and Council Tax is the responsibility of the tenant in every case.
NHO230348/8
Property info
For more information about this property, please contact
LSL New Homes North, S60 on +44 1709 619807 * (local rate)
Disclaimer
Property descriptions and related information displayed on this page, with the exclusion of Running Costs data, are marketing materials provided by LSL New Homes North, and do not constitute property particulars. Please contact LSL New Homes North for full details and further information. The Running Costs data displayed on this page are provided by PrimeLocation to give an indication of potential running costs based on various data sources. PrimeLocation does not warrant or accept any responsibility for the accuracy or completeness of the property descriptions, related information or Running Costs data provided here.



























.png)