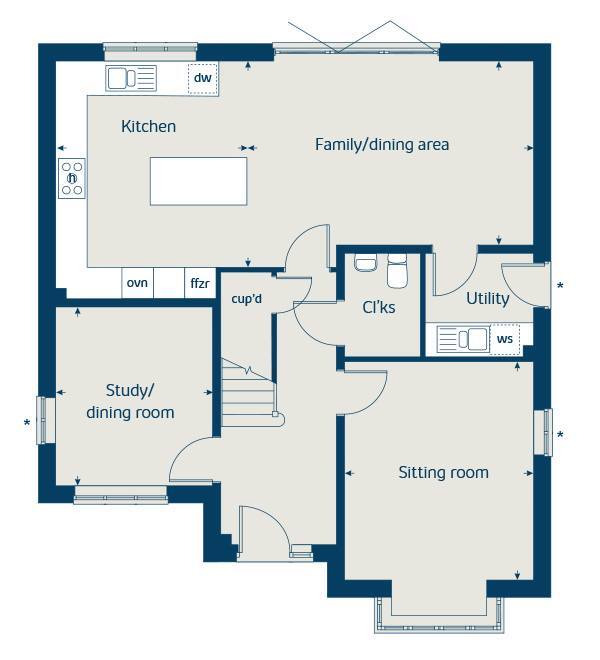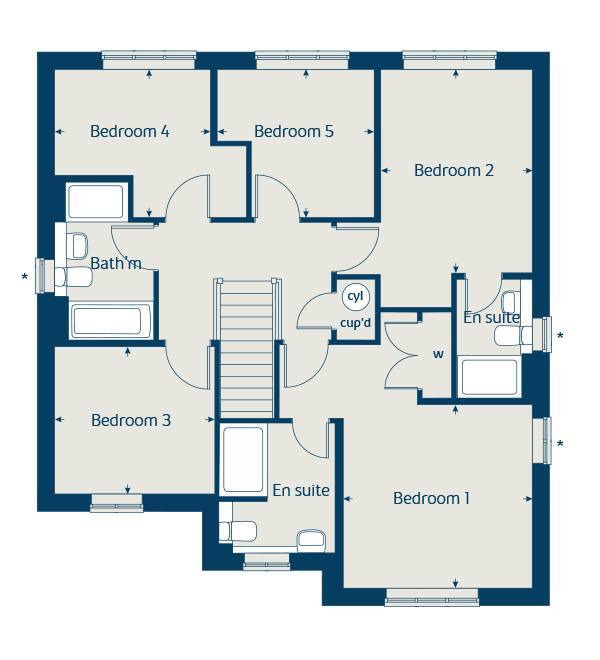Detached house for sale in "Birch" at Marigold Place, Stafford ST16
Images may include optional upgrades at additional cost
* Calls to this number will be recorded for quality, compliance and training purposes.
Property features
- Ground floor study
Property description
- £30,000 price reduction to only £519,995! -
Home 76 boasts boasts a large garden to the rear of the property and four parking spaces and a double garage at the side for ease of access. The Birch is a stunning home with a difference. The light and the layout give a sense of space in every room.
The spacious hallway leads you into the stunning centrepiece lounge with bay window. On the other side of the hall is the front-facing study/dining room and centrepiece living room. Spanning the full width of the house at the rear is the showcase kitchen/family room. This space offers ample room for a sofa area, dining table and the kitchen also offers an island with space for a at least two bar stools at the breakfast bar. The room is bathed in natural light courtesy of the bi-fold doors. The useful utility room and large downstairs cloakroom complete downstairs.
Upstairs you can be sure of enough space for everyone with five spacious bedrooms. Conveniently, two of the bedrooms have an en suite for that added bit of privacy. The family bathroom provides both a walk-in shower and a bath so the whole family is catered for.
Approximate square footage: 1789 sq.ft
As one of the UK's leading new home builders, we complete all of our developments to the highest specification. As such, each of our new build houses comes with the following as standard:
€¢ Top-quality fixtures and fittings
• Energy-efficient design helping you save up to £1410 on energy bills compared to older homes*
• Purchase assistance schemes to help you move in such as Home Exchange & Smooth Move
• A 10-year 'Buildmark' warranty provided by the National House Building Council (NHBC)
To find out more about our new homes for sale, download our brochure. If you have any questions, simply pop into our Sales Experience Centre, or get in touch with our helpful sales consultants.
Offers are for selected plots only. Schemes have T&C applicable please see a sales advisor for further information. Photograph depicts a typical Bovis Home exterior/interior. Elevation may differ to that shown. Internal images may include optional upgrades at an additional cost. Price & availability correct at time of going to print/broadcast. Your home may be repossessed if you do not keep up repayments on a mortgage or any other debt secured on it. Please note that private houses on Bovis Homes developments are mixed tenure. Ask our sales advisor for details.
Rooms
Ground Floor
- Kitchen (4.54m x 3.65m 12' 11" x 12' 2")
- Family/ Dining Area (5.47m x 3.51m 17' 9" x 11' 6")
- Sitting Room (4.17m x 3.61m 13' 8" x 11' 10")
- Study/ Dining Room (3.41m x 3.00m 11' 2" x 9' 10")
- Bedroom 1 (3.62m x 3.51m 11' 10" x 11' 6")
- Bedroom 2 (3.92m x 2.90m 12' 9" x 9' 6")
- Bedroom 3 (3.06m x 2.82m 10' 0" x 9' 3")
- Bedroom 4 (2.98m x 2.79m 9' 9" x 9' 3")
- Bedroom 5 (3.00m x 2.79m 9' 10" x 9' 3")
About Partridge Walk
_______________________________
Important access information
Address: Off Stone Road (A34), Beaconside, Stafford, ST16 1GZ
Google Maps: Search 'Bovis Homes Partridge Walk'
What3words: ///recitals.scar.cloak
_______________________________
Quality Homes for Quality Homeowners
As one of the UK's leading new home builders, we complete all of our developments to the highest specification. As such, each of our new build houses comes with the following as standard:
€¢ Top-quality fixtures and fittings
• Energy-efficient design helping you save up to 55% on energy bills compared to older homes*
• Purchase assistance schemes to help you move in such as Home Exchange† & Smooth Move†
• a 10-year 'buildmark' warranty provided by the national house building council (nhbc)
to find out more about our new homes for sale, download our brochure. If you have any questions, simply pop into our sales experience centre, or get in touch with our helpful sales consultants.
- Looking for an easier way to move? Try smooth move† or home exchange†.
- Proudly partnering with the British Hedgehog Preservation Society and Bumble Bee Conservation Trust
- Show homes on site include the spacious 3 bedroom Cypress and the stunning 4 bedroom Juniper
- Sales centres open Thursday to Monday 10am to 5pm
- Supporting the local community proudly by investing over £1.2 million in local schemes and habitats
- NHBC Seal of Excellence award-winning development
Understand more about our development by downloading the Spring 2024 Partridge Walk Newsletter here.
Opening Hours
Mon: 10:00 - 17:00, Thu: 10:00 - 17:00, Fri: 10:00 - 17:00, Sat: 10:00 - 17:00, Sun: 10:00 - 17:00
Property info
For more information about this property, please contact
Bovis Homes - Partridge Walk, ST16 on +44 1785 292423 * (local rate)
Disclaimer
Property descriptions and related information displayed on this page, with the exclusion of Running Costs data, are marketing materials provided by Bovis Homes - Partridge Walk, and do not constitute property particulars. Please contact Bovis Homes - Partridge Walk for full details and further information. The Running Costs data displayed on this page are provided by PrimeLocation to give an indication of potential running costs based on various data sources. PrimeLocation does not warrant or accept any responsibility for the accuracy or completeness of the property descriptions, related information or Running Costs data provided here.























.png)