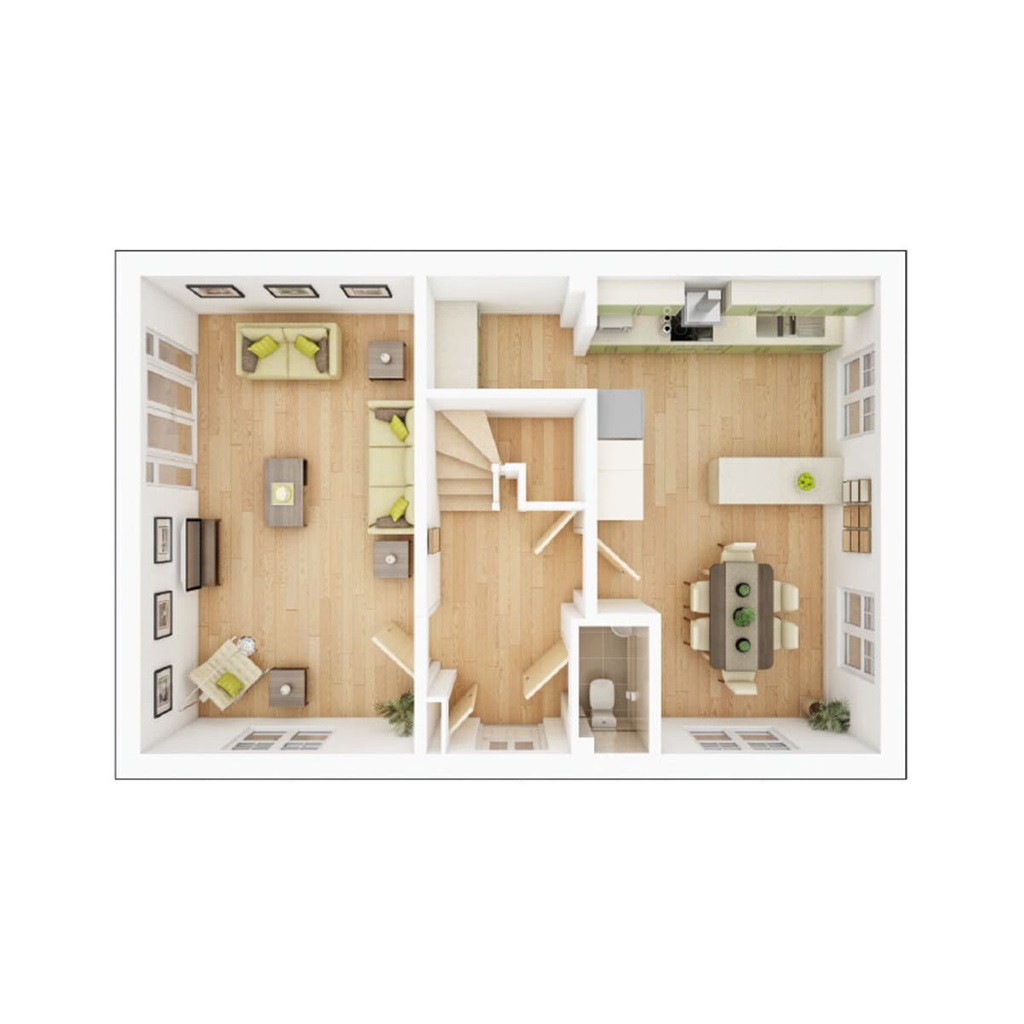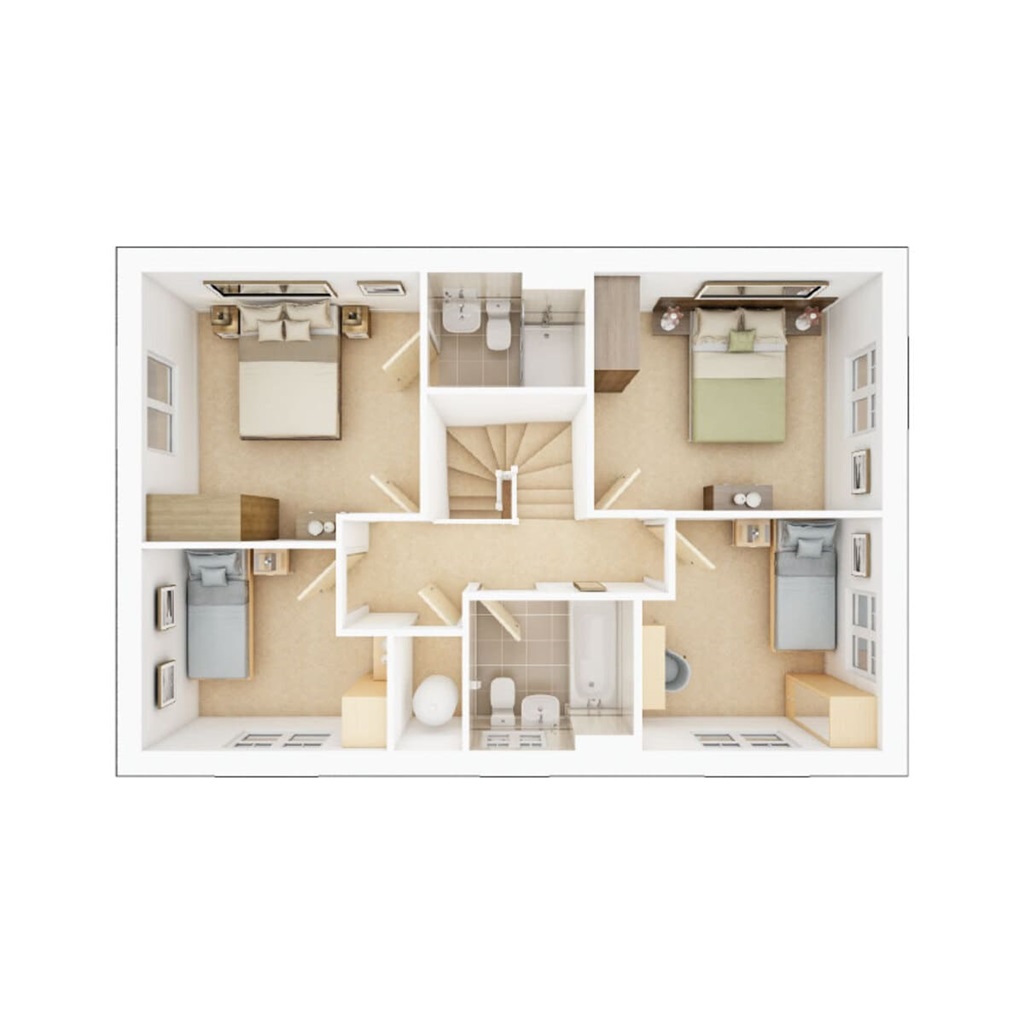Detached house for sale in "The Kentdale - Plot 481" at Britannia Way, Norwich NR5
Images may include optional upgrades at additional cost
* Calls to this number will be recorded for quality, compliance and training purposes.
Property features
- Ready to go home
- Upgraded specification worth over £12,100
- Includes integrated kitchen, shower package & flooring
- Sociable kitchen/dining area with breakfast bar
- Dedicated utility room for laundry
- Three bedrooms are doubles, one has an en-suite shower room
- Fourth single bedroom could make a dedicated home office
- Single garage & 2 parking spaces
- Private rear garden
- Last Kentdale available at Hampden View
Property description
Deposit Match
- With Deposit Match, we could help you move into your new home with a larger deposit. Put down a 5% deposit and we'll top it up by 5%, helping you secure your dream home.
-
Terms & Conditions apply. Find out more here.
Ready to move into, this Kentdale home has real kerb appeal with a small front garden. And inside there's optional upgrades included worth over £12,100
Inside, the open plan kitchen/dining area has a breakfast bar to make cooking a sociable experience, and with plenty of room for a dining table it's ideal for casual family meals and entertaining friends. The cosy living room is perfect for chilling out in the evenings and also features double doors that open out onto the patio and garden, perfect for keeping an eye on the kids or hosting BBQ for family and friends.
With three double bedrooms, and one single room suitable for a child, or a dedicated home office, the Kentdale is a popular choice at Hampden View.
Tenure: Freehold
Estate management fee: £118.45
Council Tax Band: Tbc - Council Tax Band will be confirmed by the local authority on completion of the property
Rooms
Ground Floor
- Kitchen (3.58m x 2.80m, 11'9" x 9'2")
- Dining Room (3.22m x 2.77m, 10'7" x 9'1")
- Utility Area (2.01m x 1.52m, 6'7" x 5'0")
- Living Room (6.02m x 3.45m, 19'9" x 11'4")
- Bedroom 1 (3.51m x 3.40m, 11'7" x 11'2")
- Bedroom 2 (3.64m x 2.95m, 11'11" x 9'8")
- Bedroom 3 (3.05m x 2.98m, 10'0" x 9'10")
- Bedroom 4-Study (3.09m x 2.53m, 10'2" x 8'4")
About Hampden View
Shared ownership - Home Stepper by Sage
- Struggling to take your first step onto the property ladder? Did you know you can buy 60% of your home now, and pay a low rent on the rest or buy the remainder of the home at a later date.
- Terms and Conditions apply. Find out more here.
Final homes remaining, don't miss out on your chance to live at Hampden View
Our Sales Information Centre is now closed and we are now open 'By appointment only'. Please call us to book an appointment.
Set in the town of Costessey, Hampden View is a popular community of high quality homes, perfect if you’re looking to enjoy life in the heart of a welcoming community, while remaining well-connected to Norwich. You can commute into the city within 15 minutes or reach Norfolk & Norwich University Hospital in just 8 minutes via the A47.
Hampden View offers a great selection of 2,3,4 & 5 bedroom homes. The development has been thoughtfully designed to connect to the neighbouring countryside and to maximise green space across the different phases and the selection of play parks are suitable for children of all ages.
Perfectly placed for first time buyers or families, Costessey has a range of shops and amenities within the town and local schools, yet you can also enjoy the vibrant city of Norwich nearby and all it as to offer.
Opening Hours
Monday 10:00 to 17:00, Tuesday Closed, Wednesday Closed, Thursday 10:00 to 17:00, Friday 10:00 to 17:00, Saturday 10:00 to 17:00, Sunday 10:00 to 17:00
Disclaimer
Terms and conditions apply. Prices correct at time of publication and are subject to change. Photography and computer generated images are indicative of typical homes by Taylor Wimpey.
Property info
For more information about this property, please contact
Taylor Wimpey - Hampden View, NR5 on +44 1603 398777 * (local rate)
Disclaimer
Property descriptions and related information displayed on this page, with the exclusion of Running Costs data, are marketing materials provided by Taylor Wimpey - Hampden View, and do not constitute property particulars. Please contact Taylor Wimpey - Hampden View for full details and further information. The Running Costs data displayed on this page are provided by PrimeLocation to give an indication of potential running costs based on various data sources. PrimeLocation does not warrant or accept any responsibility for the accuracy or completeness of the property descriptions, related information or Running Costs data provided here.























.png)