Detached house for sale in "The Buckingham V3" at Dupre Crescent, Wilton Park, Beaconsfield HP9
Images may include optional upgrades at additional cost
* Calls to this number will be recorded for quality, compliance and training purposes.
Property features
- A stunning 2.5 storey four bedroom home built across 2357 sqft
- Double garage and secure gated parking
- Self contained studio with shower room and kitchenette
- Kitchen/dining/family room with wine cooler and integrated smeg appliances
- Underfloor heating throughout the ground floor
- Two en-suite bedrooms plus a family bathroom and cloakroom
Property description
The Buckingham also benefits from Studio above the garage, providing a fantastic space which could be used as gym, staff quarters or an office away from the main house.
The Kitchen, Dining and Family room provides an excellent space for everyone to get together to eat and relax. The island has a wine cooler and compliments the full suite of integrated smeg appliances that will be ready for you once you move in. The downstairs accommodation is completed with a utility room, cloakroom and a fantastic dual aspect lounge with it’s own set of French doors.
The first floor is where the en suite principal bedroom is located, along with two further double bedrooms and family bathroom. The second floor provides a sanctuary, ideal for older children or would be another option for the master suite as it has it’s own private bathroom.
Rooms
Ground Floor
- Living Room (5.24m x 3.45m (max) - 17'0" x 11'3" (max))
- Kitchen/Dining Room (6.19m x 3.56m (max) - 20'3" x 11'6" (max))
- Family Room (3.56m x 3.09m (max) - 11'6" x 10'0" (max))
- Principal Bedroom (5.24m x 3.75m (max) - 17'0" x 12'3" (max))
- Bedroom 2 (3.88m x 3.61m (max) - 12'6" x 11'9" (max))
- Bedroom 3 (3.95m x 3.56m (max) - 12'9" x 11'6" (max))
- Bedroom 4 (4.22m x 3.61m (max) - 13'9" x 11'9" (max))
- Studio (6.93m x 5.92m (max) - 22'9" x 19'3" (max))
About Wilton Park
You can now book an appointment online! Just click the ‘Book Appointment’ button towards the top of this page.
Wilton Park is a collection of 2,3,4 and 5 bedroom houses and 1,2 and 3 bedroom apartments bringing together heritage design and contemporary living spaces.
Inspired by the heritage of its parkland setting and located in Beaconsfield – often named one of Britain’s most attractive market towns and one of its best places to live – Wilton Park is surrounded by countryside and beauty.
The town is served by enviable city connections and is the setting for distinctive, desirable homes and a highly sought-after lifestyle. You can commute to London Marylebone in as little as 23 minutes.
When visiting please use HP9 2RW for your Satnav. After leaving the Pyebush Roundabout, follow the wayfinding signs towards our Welcome Centre, past the automated barriers.
Leisure
- Bekonscot Modal Village & Railway
- Hall Barn
- The Greyhound Public House
- Prelibato
- The Crazy Bear
- Brasserie Blanc
- Costa Coffee
- Beaconsfield Golf Club
- Beaconsfield Cricket Club
- Oakland Park Golf Club
- Beaconsfield Squash & Racketball Club
- Mulberry's Spa
- Chalfont Leisure Centre
- Beaconsfield Tennis Centre
- Royal Saracens Head
- White Heart
- Brasserie Blanc
- Giggling Squid
- Jampee Thai
- The Beech House
- Thai Sense
- Beaconsfield Rugby Club
- Beaconsfield Town Football Club
Education
- Poppies Day Nursery
- Old Town Day Nursery
- First Place Nursery
- Jack & Jill Pre-school
- Butlers Court School
- Beaconsfield High School
- National Film and Television School (nfts)
- The Beaconsfield School
- St Mary & All Saints C of E Primary School
- Davenies School
- High March School
- Alfriston School
Shopping
- Waitrose
- M&S
- Sainsbury's
- Wh Smith
Transport
- Beaconsfield Train Station
Opening Hours
We are open daily, 10am – 5pm
Disclaimer
All measurements are approximate and where imperial measurements are shown they are rounded to the nearest three inches. Arrows denote points from which dimensions are taken. —- denotes reduced head height. Square within room plan denotes velux window. Bewley Homes reserves the right to vary as necessary to complete the works.
Property info
Ground Floor View original
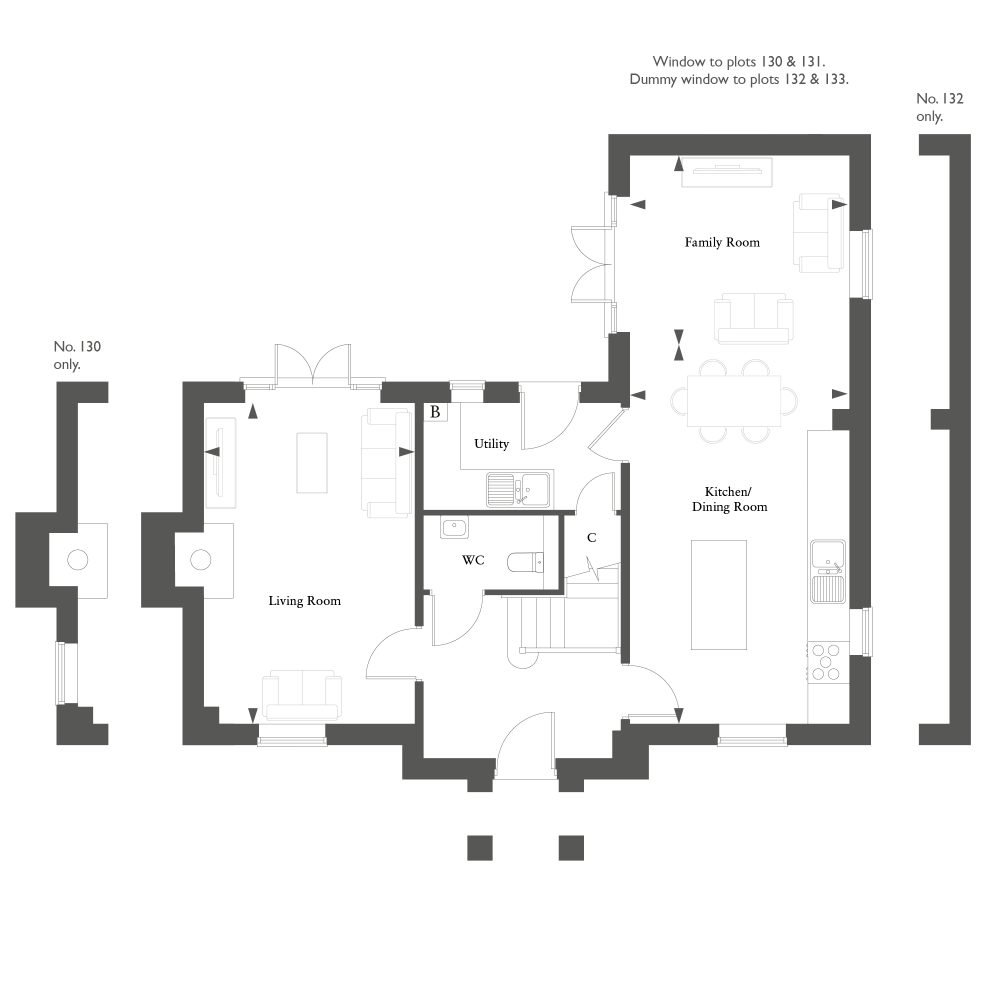
First Floor View original
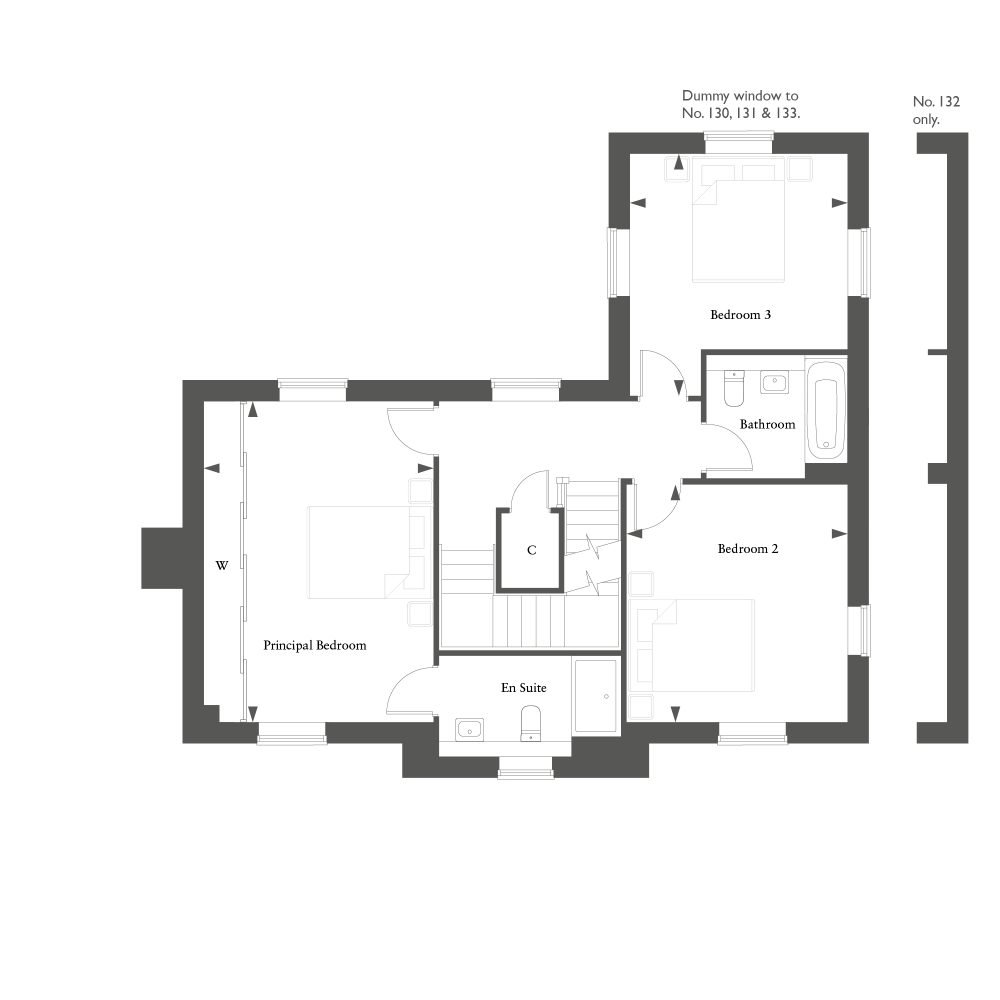
Second Floor View original
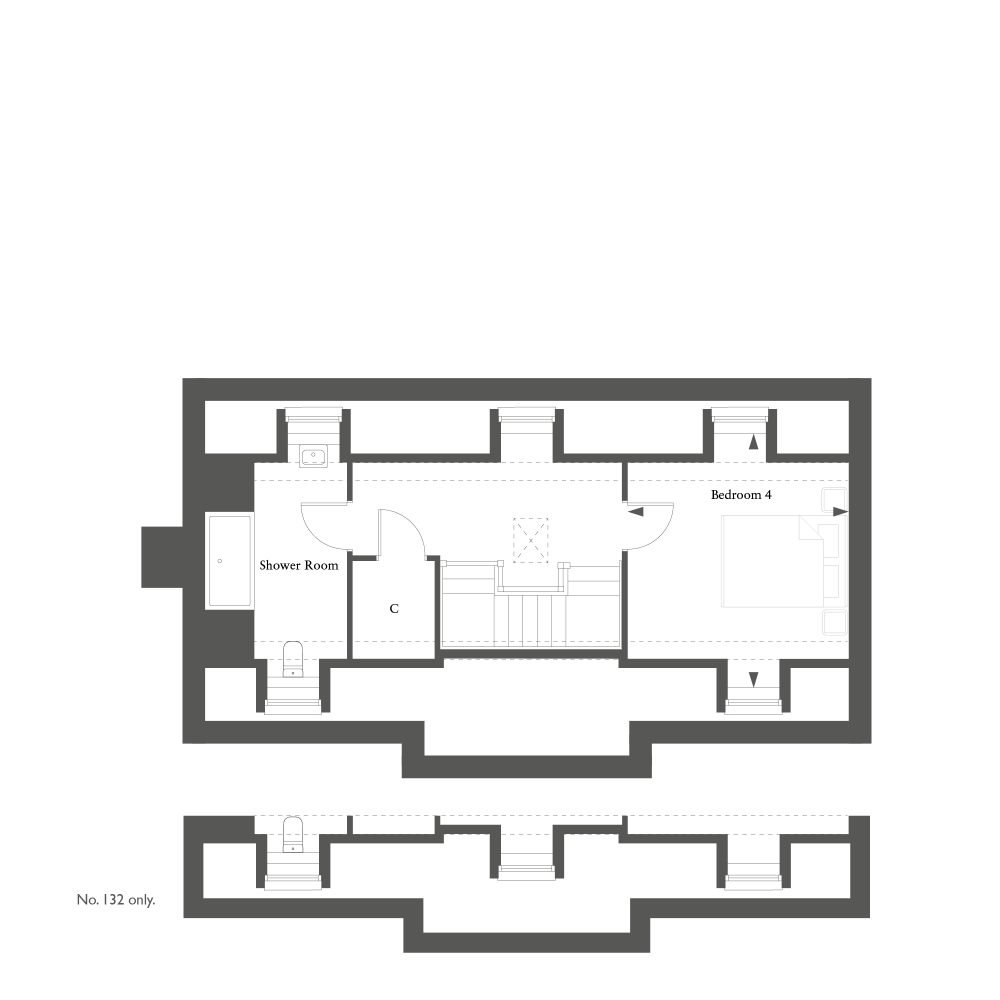
Studio Ground Floor View original
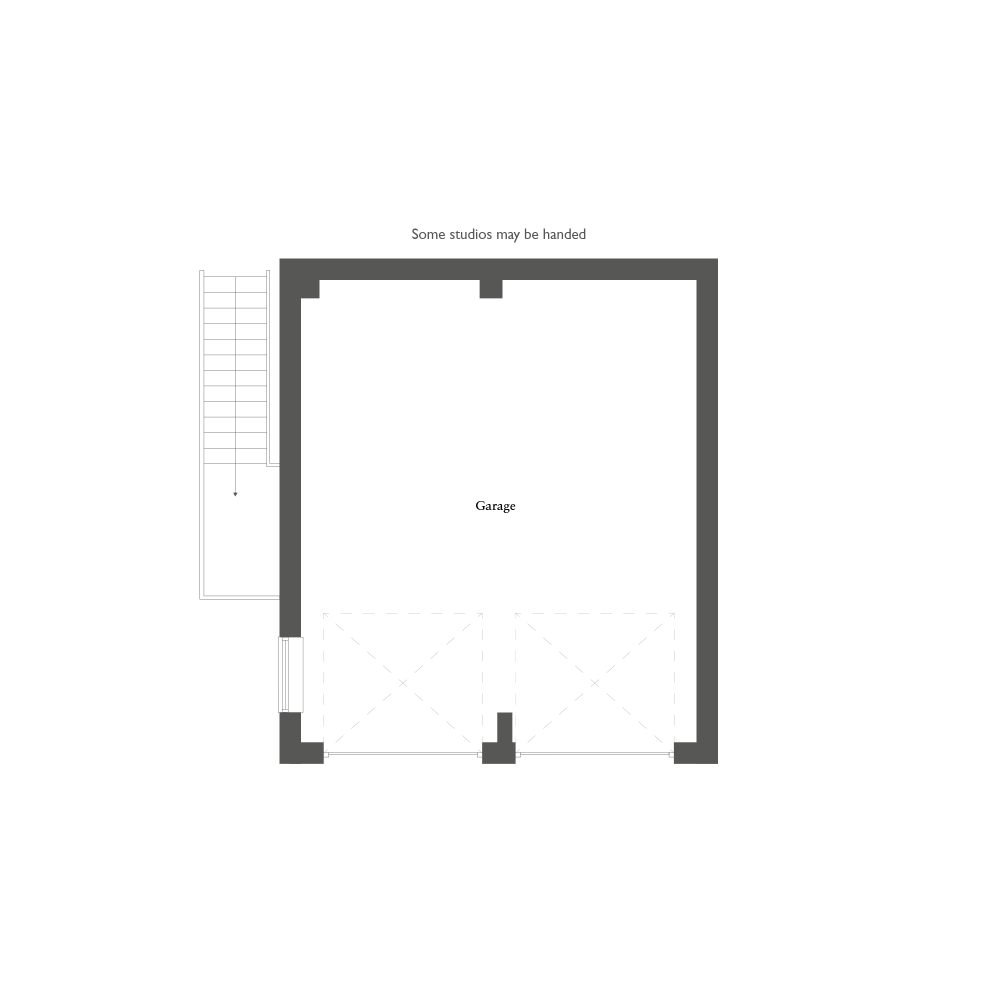
Studio First Floor View original
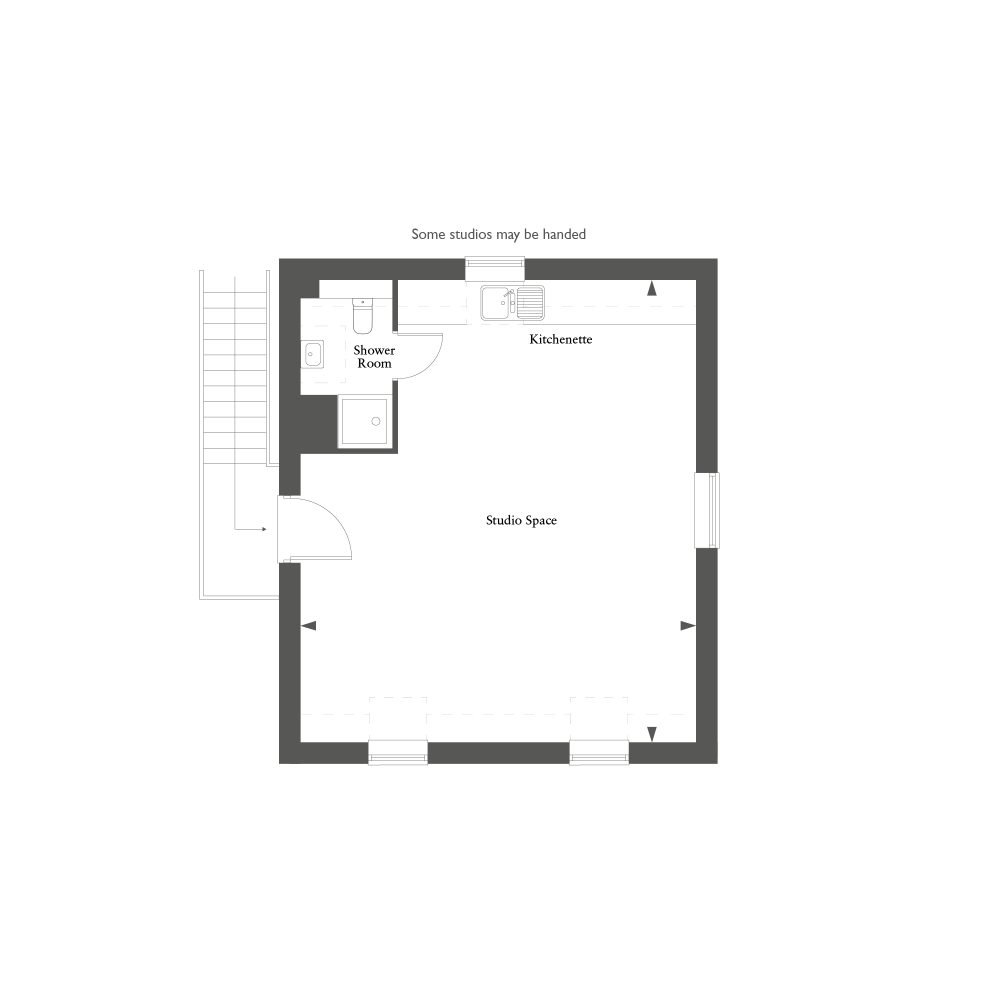
For more information about this property, please contact
Bewley Homes - Wilton Park, HP9 on +44 1494 912983 * (local rate)
Disclaimer
Property descriptions and related information displayed on this page, with the exclusion of Running Costs data, are marketing materials provided by Bewley Homes - Wilton Park, and do not constitute property particulars. Please contact Bewley Homes - Wilton Park for full details and further information. The Running Costs data displayed on this page are provided by PrimeLocation to give an indication of potential running costs based on various data sources. PrimeLocation does not warrant or accept any responsibility for the accuracy or completeness of the property descriptions, related information or Running Costs data provided here.

































.png)